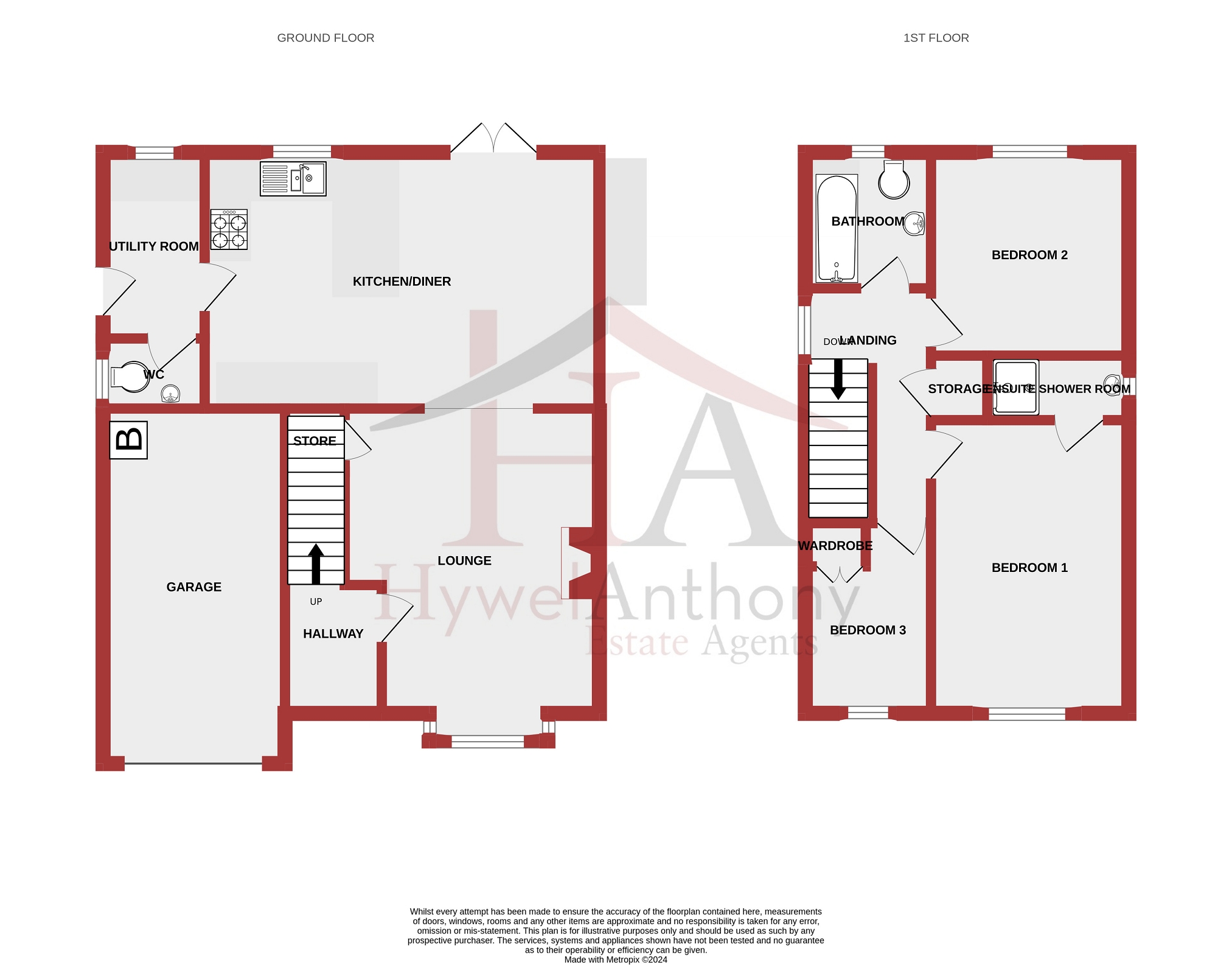Detached house for sale in Tan Yr Allt, Cross Inn, Pontyclun, Rhondda Cynon Taff. CF72
* Calls to this number will be recorded for quality, compliance and training purposes.
Property features
- Close to M4 links
- Garage
- Three bedroom detached
- Sought after area
- Upgraded extensively by the current owners
- Viewing highly recommended
Property description
Hywel Anthony Estate Agents‚ Talbot Green are delighted to present to market this modernised and updated 3 Bedroom detached property in the sought after Tan Yr Allt‚ Cross Inn.
A spectacular detached property, set within a quite cul-de-sac location in Cross Inn, Llantrisant. Lovingly renovated by the current vendors, this property is nothing short of a delight, an internal viewing is a must!
This detached family home is set over two floors.
On the ground floor, you will find a modern spacious lounge, utility room, WC and kitchen/ diner finished to an exceptional standard. This area is easily the heart of the home, enjoyed not only by family members but the perfect space for those who love to entertain.
The second floor is equally as nice with the landing providing access to three bedrooms, the primary bedroom providing en-suite facilities and an incredible family bathroom.
The village of Llantrisant offers superb road and rail links with the M4 Junction 34 just a short drive away and the train station in the village of Pontyclun provides prompt access into Cardiff and Swansea.
Front Aspect
Externally the property benefits from lawn an area laid with lawn and a driveway providing off road parking for multiple vehicles.
Hallway
As you enter the property you access the hallway. The space is light and inviting with tiles laid to floor. The hallway provides access into the lounge with carpeted stairs rising providing access to the first floor.
Lounge (4.85m Max x 3.71m Max (15' 11" Max x 12' 2" Max))
The lounge is located to the front of the property and decorated in light tones with carpet laid to floor. The room benefits from a front aspect window and a feature media wall with build in fire that will be remaining.
A door within the room opens to provide access to under stair storage and an opening provides access to the kitchen/ diner located to the rear of the property.
Kitchen-Diner (3.72m Max x 5.73m Max (12' 2" Max x 18' 10" Max))
The Kitchen/ Diner is accessed through the lounge and is situated to the rear of the property. A light and welcoming
space with a modern fitted kitchen comprising of a range of base and wall units enjoying Quartz worktops and a floating Siemens oven along with induction hob. The kitchen also benefits from a built in fridge freezer and dish washer. The kitchen has ample space for a dining table with French doors to the rear aspect. Porcelain tile flooring and door to the utility room/WC.
Utility Room (2.69m Max x 1.47m Max (8' 10" Max x 4' 10" Max))
Accessed off the kitchen/ diner the utility area is situated to the rear of the property with a rear facing window and a door providing side access. The utility comprises of base units with intergrated washing machine.
WC
The downstairs cloakroom is accessed via the utility room. The room is decorated in neutral tones with tiles laid floor and a side facing window. The suite comprises of a space saving sink with vanity unit and WC.
Landing
A carpeted landing provides access to all first floor rooms. The space benefits from a side aspect window and storage cupboard.
Bedroom 1 (4.27m Max x 2.87m Max (14' 0" Max x 9' 5" Max))
The primary bedroom is located to the front of the property with a front aspect window, and carpet laid to floor. A door provides access to the en-suite shower room.
En Suite
A modern ensuite shower room is accessed off the primary bedroom. The room is decorated in neutral tones with a side aspect window and tiles laid to floor. The suite comprises of a WC, wash hand basin and walk in shower unit.
Bedroom 2 (2.98m Max x 2.88m Max (9' 9" Max x 9' 5" Max))
Bedroom two is located to the rear of the property and benefits from fitted carpet and a rear aspect window.
Bedroom 3 (2.76m Max x 1.81m Max (9' 1" Max x 5' 11" Max))
Bedroom three is located to the front of the property and benefits from a front aspect window and over stair storage.
Bathroom (2.76m Max x 1.81m Max (9' 1" Max x 5' 11" Max))
Modern bathroom with feature quartz top along with WC wash hand basin and bath with window to the rear aspect.
Garage (5.17m Max x 2.64m Max (17' 0" Max x 8' 8" Max))
Rear Garden
Externally the property benefits from an enclosed rear garden. The garden is tiered and laid with patio slabs with an area laid with lawn.
Property info
For more information about this property, please contact
Hywel Anthony Estate Agents, CF72 on +44 1443 308915 * (local rate)
Disclaimer
Property descriptions and related information displayed on this page, with the exclusion of Running Costs data, are marketing materials provided by Hywel Anthony Estate Agents, and do not constitute property particulars. Please contact Hywel Anthony Estate Agents for full details and further information. The Running Costs data displayed on this page are provided by PrimeLocation to give an indication of potential running costs based on various data sources. PrimeLocation does not warrant or accept any responsibility for the accuracy or completeness of the property descriptions, related information or Running Costs data provided here.




































.png)
