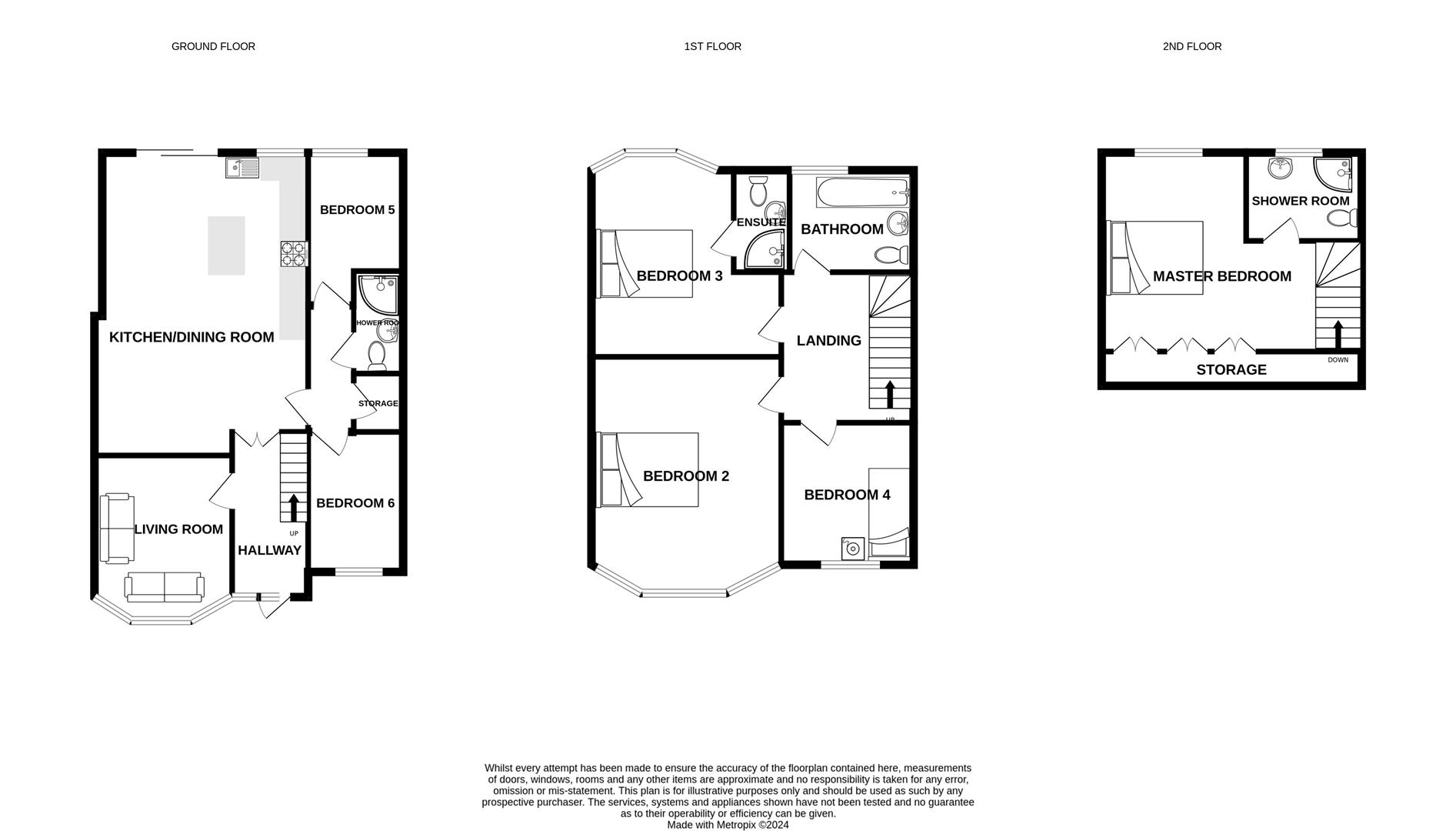Semi-detached house for sale in Watercall Avenue, Styvechale, Coventry CV3
* Calls to this number will be recorded for quality, compliance and training purposes.
Property features
- Extended and newly refurbished family home
- Newly landscaped rear garden
- Block paved driveway for three cars
- Four bedrooms over two floors
- Two ground floor bedrooms and modern shower room
- 26ft open plan kitchen diner with island
Property description
Presenting an exceptional opportunity - This splendidly extended semi-detached family home spans an impressive 1920 sq ft across three floors, boasting two annex bedrooms, and is nestled within the sought-after locale of Watercall Avenue in Styvechale. Offering convenient proximity to The Memorial Park, local schools, and Coventry's city centre, this residence epitomises spacious family living and warrants exploration to fully appreciate its expansive plot and array of features.
The ground floor showcases an inviting entrance hallway leading to a bay-windowed lounge and a striking 26-foot open-plan kitchen diner, complete with a central island, bi-fold doors opening onto the garden, and integrated appliances including an oven, gas hob, and dishwasher. Adjacent to the kitchen are two annex bedrooms, a utility area, and a shower room, offering versatile living options.
Ascending to the first floor reveals three well-proportioned bedrooms, one of which benefits from en-suite facilities, along with a family bathroom. The second floor hosts an additional double bedroom with an en-suite and ample storage within the eaves.
Outside, the rear garden presents an inviting outdoor space, fully enclosed and predominantly laid to lawn, while the frontage boasts a block-paved driveway accommodating three vehicles side by side.
Ground Floor
Entrance Hallway
Living Room (4.24m x 3.68m (13'10" x 12'0"))
Kitchen/Diner (8.08m x 5.59m (26'6" x 18'4"))
Utility Room
Bedroom 5 (4.11m x 2.16m (13'5" x 7'1"))
Bedroom 6 (3.86m x 2.16m (12'7" x 7'1"))
First Floor
Bedroom Two With En-Suite (4.09m x 2.64m (13'5" x 8'7"))
Bedroom Three (3.78m x 2.01m (12'4" x 6'7"))
Bedroom Four (2.01m x 2.72m (6'7" x 8'11"))
Bathroom (2.31m x 1.57m (7'6" x 5'1"))
Second Floor
Bedroom One (5.36m x 4.75m (17'7" x 15'7"))
Shower Room
Property info
For more information about this property, please contact
Prominence Estates, CV3 on +44 24 7513 8528 * (local rate)
Disclaimer
Property descriptions and related information displayed on this page, with the exclusion of Running Costs data, are marketing materials provided by Prominence Estates, and do not constitute property particulars. Please contact Prominence Estates for full details and further information. The Running Costs data displayed on this page are provided by PrimeLocation to give an indication of potential running costs based on various data sources. PrimeLocation does not warrant or accept any responsibility for the accuracy or completeness of the property descriptions, related information or Running Costs data provided here.










































.png)
