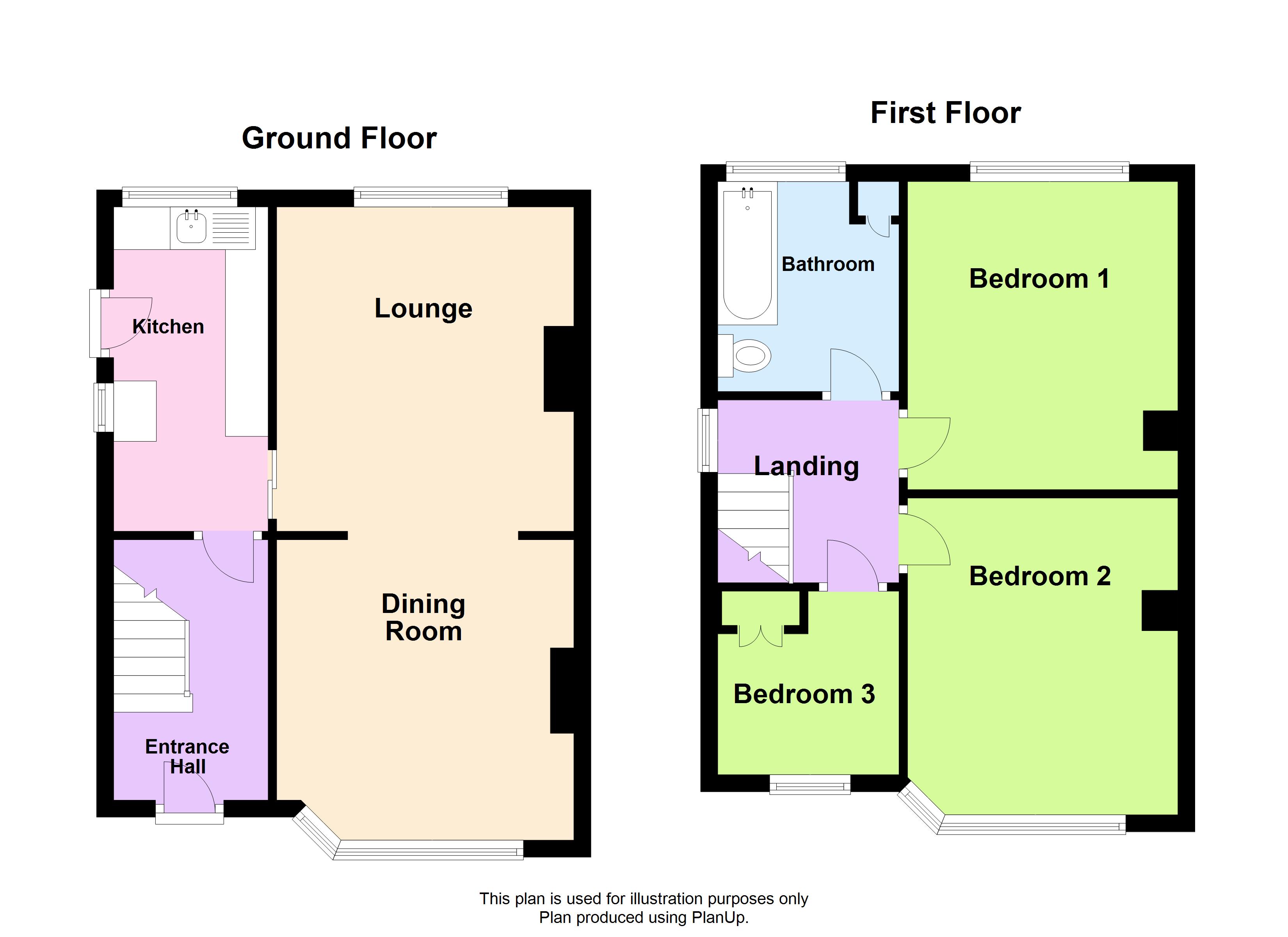Semi-detached house for sale in Hungerhill Road, Kimberworth, Rotherham, South Yorkshire S61
* Calls to this number will be recorded for quality, compliance and training purposes.
Property features
- Ever popular location
- South westerly rear aspect
- Three bedrooms
- Two reception rooms
- Gardens front and rear
- Driveway
- No onward chain
Property description
Great location! Potential to upgrade/remodel, three bedrooms, central heating and double glazing, rear garden with south westerly aspect, no onward chain.
Within this ever popular and convenient location a three bedroom semi detached home ideal for first timers and families and offering further potential to remodel if required. Including gas central heating, double glazing to windows and external doors and rear garden with sunny south westerly aspect. Entrance hall, lounge, dining room and kitchen to the ground floor with three first floor bedrooms and bathroom. Gardens to front and rear with driveway providing off road parking. Close proximity to local shopping, Rotherham and Sheffield centres and the M1 motorway network making this an ideally placed home.
Plenty of potential and no onward chain!<br /><br />
Entrance Hall
With composite front entrance door, cloaks cupboard, small understairs storage and stairs rising to the first floor.
Lounge
3.81 x 3.44 - With rear window and marble fireplace with open flame gas fire.
Dining Room
3.53 x 3.44 - With front half bay window.
Kitchen
3.75 x 1.80 - With a range of units with roll edge worktops, stainless steel sink with mixer tap and plumbing for washer. Composite rear entrance door, rear window, extractor fan and electric cooker point.
First Floor Landing
With side window and loft access.
Bedroom One
3.80 x 3.41 - With rear window.
Bedroom Two
3.52 x 3.23 - With front half bay window.
Bedroom Three
2.16 x 2.06 - With front window and overstairs storage.
Bathroom
2.44 x 1.86 - With wc, wash basin and bath. Rear window, some wall tiling and concealed gas boiler.
Outside
To the rear of the house are split level lawned gardens with shrub borders and sunny south westerly aspect. To the front are screening conifers, lawned gardens with shrub borders. There is a narrow drive to the side and detached asbestos garage at the rear.
For more information about this property, please contact
Lincoln Ralph, S66 on +44 1709 619174 * (local rate)
Disclaimer
Property descriptions and related information displayed on this page, with the exclusion of Running Costs data, are marketing materials provided by Lincoln Ralph, and do not constitute property particulars. Please contact Lincoln Ralph for full details and further information. The Running Costs data displayed on this page are provided by PrimeLocation to give an indication of potential running costs based on various data sources. PrimeLocation does not warrant or accept any responsibility for the accuracy or completeness of the property descriptions, related information or Running Costs data provided here.





















.png)

