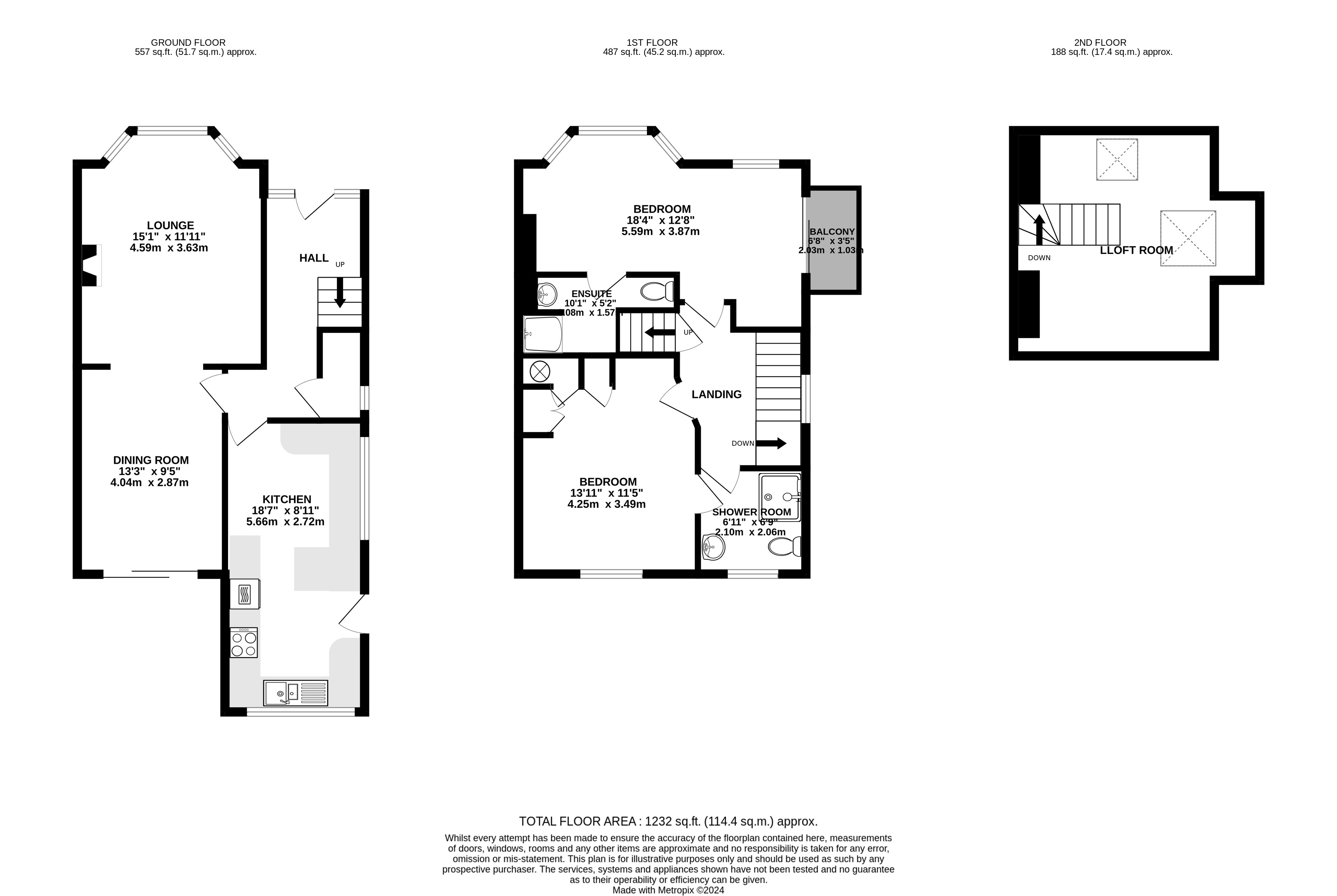Semi-detached house for sale in Treverbyn Road, Padstow PL28
* Calls to this number will be recorded for quality, compliance and training purposes.
Property features
- Stunning water views
- Sought after location
- Garage & parking
- Gardens & outbuilding
- Lots of potential
- Short walk to town
Property description
Outside the property features an outbuilding and detached garage, plus ample parking on the driveway at the front. To the rear are private gardens.
Internally the property will benefit from a cosmetic refurbishment. The rooms are all a good size and there is a staircase in situ leading to the second-floor room which would make a stunning third bedroom. (subject to the requisite building regulation approval).
Note that the original footprint of this property was as three-bedrooms. The sellers opened two of the bedrooms into one room with en-suite.
Entrance
Front door to;
Hall
Stairs to first floor, radiator, ceiling light, understairs cupboard housing central heating boiler.
Sitting room
4.60m (max) x 3.63m Double glazed bay window to the front with views to the estuary, ceiling light, radiator, two wall lights, stone fireplace with wood mantel extending to shelving (boarded up). Open plan to;
Dining room
4.01m x 2.85m. Sliding doors to the rear garden, radiator, ceiling light.
Kitchen
5.81m x 2.70m A range of base & wall units incorporating a stainless steel 1.5 bowl sink unit with mixer tap, radiator, ceiling light, strip light, window to the side with estuary views, window to the rear, part glazed door to the rear, plumbing for automatic washing machine, plumbing for automatic dishwasher, part tiled walls.
Stairs to first floor;
Landing
Double glazed window to the side with views over the estuary, doors to;
Bedroom one
5.35m x 2.80m Double glazed bay window to the front, further double-glazed window to the front, sliding door to the balcony at the side, all with estuary views. Two radiators, ceiling light. Note that this bedroom is the result of two smaller bedrooms being made into one. Reinstatement to two separate rooms will be relatively straightforward.
Bedroom two
4.03m x 3.49m Door to the bathroom, double glazed window to the rear, radiator, built in corner wardrobes.
Bathroom
Shower enclosure, part tiled walls, low level WC, heated towel rail, pedestal wash hand basin, part tiled walls, window to the rear.
Detached outbuilding
4.45m x 2.20m plus 2.20m x 225m Comprising a bathroom and living/bedroom. In a state of disrepair.
Garage
Detached garage.
Gardens
The rear garden is separated into two sections with an established hedge divider; lawned area with path between gives access to a hardstanding area with timber shed and gate to the lane at the rear.
Council tax rates
D
tenure
Freehold
Property construction
Red brick construction, cavity wall, pitched roof (no insulation) fully double glazed.
Electricity supply
Mains electricity.
Water supply
Mains water.
Sewerage
Mains sewerage.
Heating
Gas boiler and radiators.
Mobile phone coverage
Full coverage voice and data
Parking
Parking on the driveway for two vehicles.
Rights & easements
The owner of the garage which borders the rear garden has a right to access the back of the garden to the rear of their garage for maintenance purposes.
Important notice
Cornwall Estates (Padstow) Ltd give notice that; These particulars do not constitute any contract or offer and are for guidance only and are not necessarily comprehensive. The accuracy of the particulars is not guaranteed and should not be relied upon as representations of fact. Cornwall Estates (Padstow) Ltd, their clients nor any joint agents have authority to make any representations about the property and any information given is without responsibility on the part of the agents, sellers or lessor(s). Any intended purchaser should satisfy themselves by inspection or otherwise of the statements contained in these particulars. Any areas distances or measurement are approximate. Assumptions should not be made that the property has all the necessary planning permissions and building regulations. We have not tested any services, equipment or facilities. Viewing by appointment only. Purchasers should check the availability for viewing before embarking on any journey to view or incurring travelling expenses. Some photographs may be taken with a wide-angle lens.
Property info
For more information about this property, please contact
Cornwall Estates, PL28 on +44 1841 218995 * (local rate)
Disclaimer
Property descriptions and related information displayed on this page, with the exclusion of Running Costs data, are marketing materials provided by Cornwall Estates, and do not constitute property particulars. Please contact Cornwall Estates for full details and further information. The Running Costs data displayed on this page are provided by PrimeLocation to give an indication of potential running costs based on various data sources. PrimeLocation does not warrant or accept any responsibility for the accuracy or completeness of the property descriptions, related information or Running Costs data provided here.






















.png)

