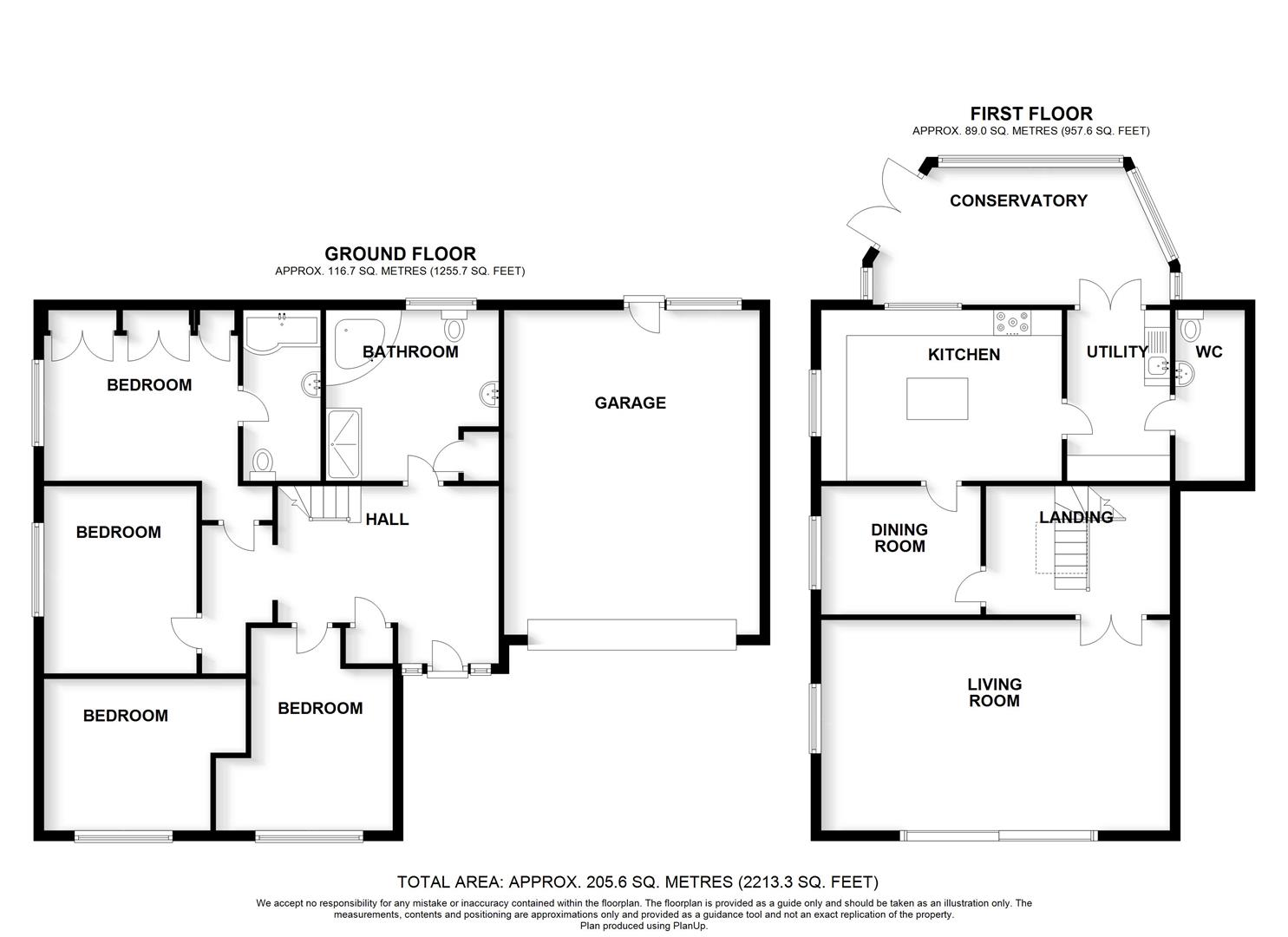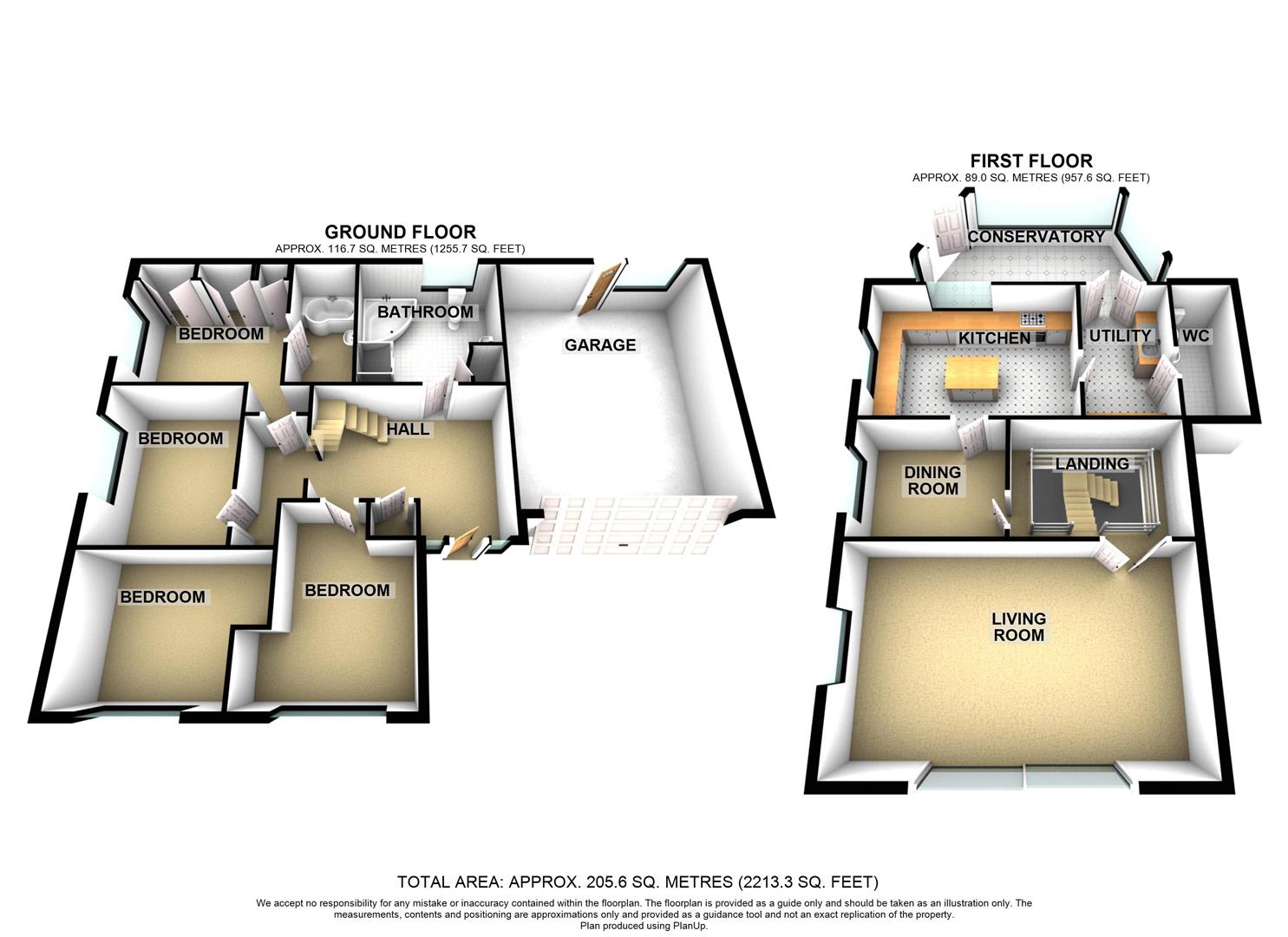Detached house for sale in Heighley Castle Way, Madeley, Crewe CW3
* Calls to this number will be recorded for quality, compliance and training purposes.
Property features
- Impressive Detached Family Home
- Sought After Location
- Four Double Bedrooms - Master Boasting En-Suite Bathroom
- Spacious Living Room with Balcony
- Well Equipped Kitchen/Diner
- Utility Room and Conservatory
- Double Garage
- Enviable Plot with Gardens to Front, Side and Rear
- Close to Madeley Village with Fantastic Schools and Amenities
- Viewing Highly Advised!
Property description
Heywoods are excited to welcome to the market this stunning split level detached house, nestled in the sought-after village of Madeley. Boasting a modern design and spacious layout, this property offers a fantastic opportunity for a growing family seeking a comfortable and stylish home. Situated at Heighley Castle Way, this residence is conveniently located near local amenities, schools, and transport links, making it an ideal choice for any buyer.
Upon entering the property, you are welcomed into an inviting hallway which leads to various rooms. The master bedroom is a true sanctuary, featuring built-in wardrobes and an en-suite bathroom. The remaining three bedrooms can all accommodate a double bed and are served by the spacious family bathroom with walk in shower and bath. Completing the ground floor accommodation is a walk in storage cupboard, perfect for storing coats and shoes and a door leading to the integral double garage.
On the upper level, you will find the main living accommodation. This floor boasts a bright and well-proportioned living room, providing ample space for relaxation and entertaining. Large windows and doors flood the room with natural light, creating a warm and welcoming ambiance. Patio doors lead to the balcony which offers views to the front of the property.
Adjacent to the living room is a generously sized dining area, perfect for enjoying family meals or hosting dinner parties. The dining area seamlessly flows into the contemporary kitchen, which has been fitted with modern appliances, ample storage units, and sleek countertops. This stylish kitchen is a dream for any aspiring chef or culinary enthusiast.
Other notable features of this property include a bright and spacious conservatory, a convenient utility room, a separate W.C, and ample storage space throughout.
The property benefits from a generously sized plot. The rear garden provides an ideal space for outdoor activities and al-fresco dining, boasting both a well maintained lawn and a spacious patio area. The landscaping ensures that this outdoor oasis can be enjoyed year-round, whether for relaxation or social gatherings.
Additionally, the property offers driveway parking for multiple vehicles, ensuring there is never a concern for parking. The driveway leads to a integral double garage, with electric garage door, power and lighting.
Situated just on the outskirts of Madeley Village, this location is highly desirable for its sense of community, proximity to local amenities, schools, and excellent transport links. You can enjoy the benefits of a peaceful and family-friendly neighbourhood while being conveniently close to everything you need. The quiet setting adds to the appeal of this home, making it a haven of tranquillity.
With a desirable location, spacious interior, and beautiful design, this split level detached house is a must-see for any buyer seeking a comfortable and stylish home. Do not miss the opportunity to make this house your dream home!
Entrance Hall (5.90 m x 3.50 m (19'4" x 11'6"))
With upvc entrance door, stairs leading to first floor, two radiators, doors leading to four double bedrooms, family bathroom and door leading to integral double garage.
Master Bedroom (4.60 m x 3.10 m (15'1" x 10'2"))
With window to side elevation, two radiators, fitted wardrobes, coving to ceiling and door leading to en-suite.
En-Suite (2.90 m x 1.60 m (9'6" x 5'3"))
Luxurious and partly tiled en-suite bathroom with jacuzzi bath and overhead shower, vanity wash hand basin with high gloss storage cupboards, low level w.c., chrome heated towel rail, spotlights to ceiling and extractor fan.
Bedroom Two (4.10 m x 3.10 m (13'5" x 10'2"))
With window to front elevation, radiator, coving to ceiling and carpet to floor.
Bedroom Three (3.20 m x 2.70 m (10'6" x 8'10"))
With window to front elevation, radiator, coving to ceiling and carpet to floor.
Bedroom Four (3.10 m x 3.00 m (10'2" x 9'10"))
With window to side elevation, radiator, coving to ceiling and carpet to floor.
Famly Bathroom (3.40 m x 2.90 m (11'2" x 9'6"))
Partly tiled with walk in shower, corner bath, low level w.c., vanity wash hand basin, door to storage cupboard, heated towel rail and window to rear elevation.
Integral Double Garage (6.10 m x 4.80 m (20'0" x 15'9"))
With electric garage door, upvc window and door to rear, power and lighting.
First Floor Landing
Galleried landing with radiator, double doors leading to lounge and doors leading to dining room and kitchen.
Lounge (6.90 m x 4.10 m (22'8" x 13'5"))
With Upvc sliding doors leading to balcony, window to side elevation, two radiators, log effect electric fireplace with feature surround and carpet to floor.
Dining Room (2.90 m x 3.80 m (9'6" x 12'6"))
With window to side elevation, radiator, coving to ceiling, carpet to floor and door leading to kitchen.
Kitchen/Breakfast Room (3.20 m x 4.60 m (10'6" x 15'1"))
With a range of fitted wall and base units, island, sink and drainer, range cooker with electric ovens and gas hob with extractor hood over, integrated dishwasher, doors leading to dining room and utility room, radiator, spotlights to ceiling and windows to side and rear elevation.
Utility (3.50 m x 2.20 m (11'6" x 7'3"))
With a range of fitted wall and base units, sink and drainer, space for washer and dryer, space for under counter fridge and freezer, coving and spotlights to ceiling, radiator, loft access (partially boarded with lighting) and doors leading to conservatory and W.C.
W.C. (3.30 m x 0.80 m (10'10" x 2'7"))
With low level w.c., wash hand basin, heated towel rail, wood effect flooring and door to further storage space.
Conservatory (2.70 m x 5.80 m (8'10" x 19'0"))
With French patio doors leading to garden, tiled floor and radiator.
Storage Room
Useful storage space with lighting.
Externally
To the front, the property boasts block paved driveway leading to the integral double garage. There is a well maintained lawn to front with steps leading to the side and rear gardens. At the rear, there is a generously sized lawn and patio area, perfect for al-fresco dining on a summers evening!
Property info
Xmb494Qwzupv8Blu-3Lpxshv0Kg View original

1Qvp0Unexxam66c3B-Xek2Py0Gw View original

For more information about this property, please contact
Heywoods, ST5 on * (local rate)
Disclaimer
Property descriptions and related information displayed on this page, with the exclusion of Running Costs data, are marketing materials provided by Heywoods, and do not constitute property particulars. Please contact Heywoods for full details and further information. The Running Costs data displayed on this page are provided by PrimeLocation to give an indication of potential running costs based on various data sources. PrimeLocation does not warrant or accept any responsibility for the accuracy or completeness of the property descriptions, related information or Running Costs data provided here.





















































.png)
