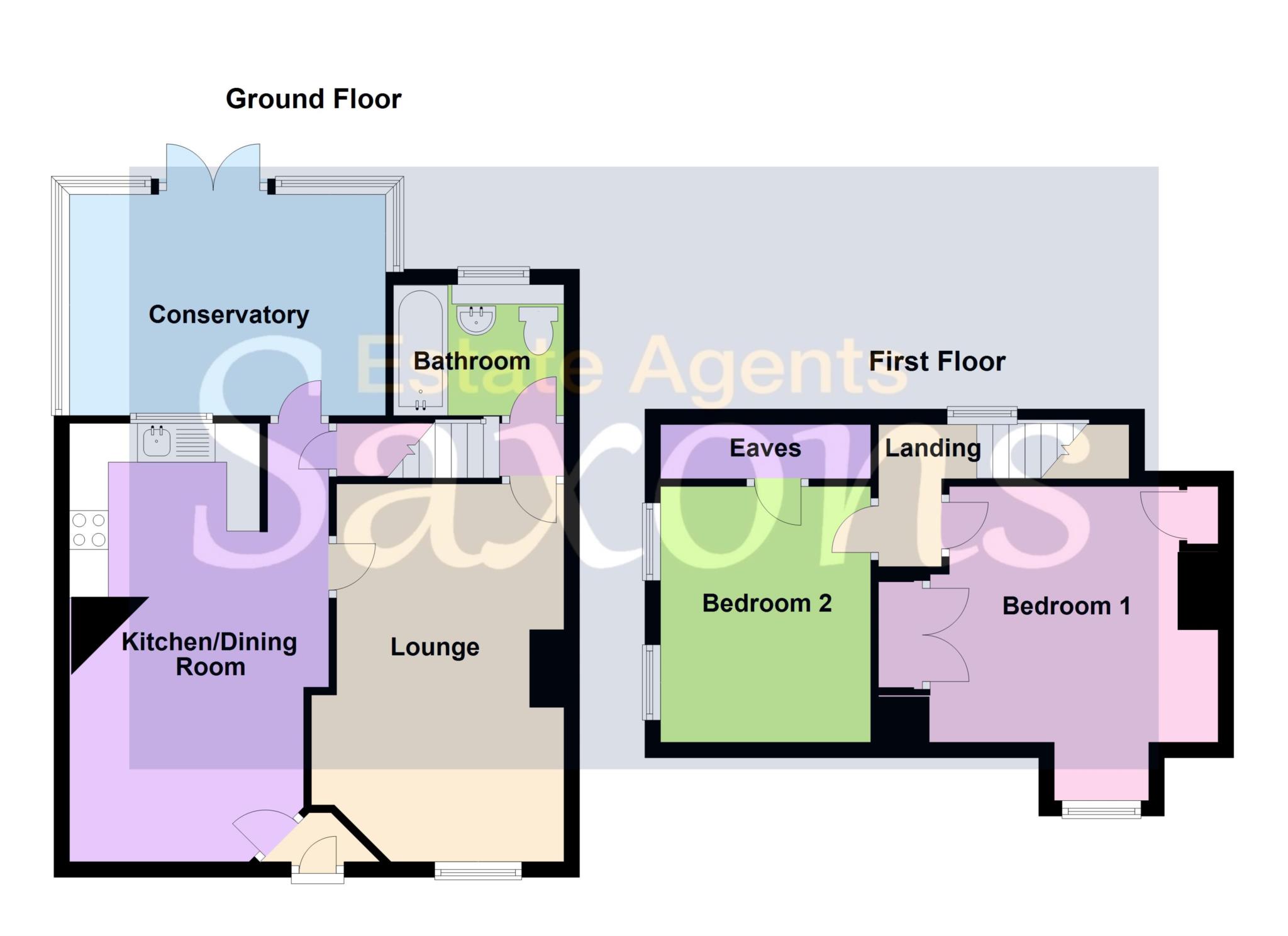Property for sale in Hill Road East, Weston-Super-Mare BS22
* Calls to this number will be recorded for quality, compliance and training purposes.
Property features
- Gas Central Heating & UPVC Double Glazing
- Immaculately Presented Throughout
- 13ft Conservatory
- 18ft Kitchen Dining Room
- Separate Lounge
- Two Bedrooms
- Off Street Parking
- No Onward Chain Complications
- Large Sunny Garden
Property description
If location is top of your list, then this lovely cottage style property with a huge garden is going to be the one for you located above Worle High street and just a two minute walk to all amenities. This charming home offers good sized accommodation and briefly comprises entrance hall, lounge, 18ft kitchen dining room, 13ft conservatory, two bedrooms and bathroom. Outside lovely private sunny garden and block paved driveway parking. Also benefiting uPVC double glazing and gas central heating.
Entrance
Via front door into
entrance hall
Tiled floor. Door to
kitchen/diner - 18'4" (5.59m) x 10'1" (3.07m)
Dual aspect double glazed windows. Storage cupboard with space and plumbing for washing machine. Door to conservatory. Smooth ceiling with central light. Fitted with a range of eye and base level units with work top surface over. Integrated gas hob with extractor fan above. Integrated eye level oven and microwave. Inset stainless steel sink with mixer tap. Tiled floor. Radiator. Integrated fridge freezer and dish washer.
Lounge - 15'0" (4.57m) x 10'8" (3.25m)
Front aspect double glazed window. Smooth ceiling with central light. Feature fire place. TV and BT points. Radiator.
Conservatory - 13'9" (4.19m) x 9'4" (2.84m)
Of uPVC construction. Set on low bearing rendered wall. High and low level openings. Radiator. TV point. Power points. Tiled floor. French doors to garden.
Inner hall
Stairs rising to first floor. Two radiators.
Bathroom - 6'11" (2.11m) x 5'6" (1.68m)
Rear aspect double glazed obscure window. Smooth ceiling with central light. Comprising panel bath with mixer taps, concealed WC and vanity wash hand basin. Fully tiled. Heated towel rail.
First floor landing
bedroom 1 - 14'5" (4.39m) x 11'3" (3.43m)
Front aspect double glazed window. Smooth ceiling with central light. Built in cupboard housing boiler. Wall length built in wardrobe. Radiator.
Bedroom 2 - 11'5" (3.48m) x 8'7" (2.62m)
Two side aspect double glazed windows. Smooth ceiling with central light. Radiator. Storage to eaves. Loft access.
Outside
front garden
Gated access to driveway and parking. Mature shrubs.
Rear garden
Fully enclosed by timber fence. Laid to lawn. Mature trees. Shed. Patio area with pergola. Pathway along length of garden. BBQ area.
Directions
The postcode for the property is BS22 9HF. If you require further information, please call the office on .
Money laundering regulations 2012
Intending purchasers will be asked to produce identification, proof of address and proof of financial status when an offer is received. We would ask for your cooperation in order that there will be no delay in agreeing the sale.
Notice
Please note we have not tested any apparatus, fixtures, fittings, or services. Interested parties must undertake their own investigation into the working order of these items. All measurements are approximate and photographs provided for guidance only.
Property info
For more information about this property, please contact
Saxons, BS23 on +44 1934 247305 * (local rate)
Disclaimer
Property descriptions and related information displayed on this page, with the exclusion of Running Costs data, are marketing materials provided by Saxons, and do not constitute property particulars. Please contact Saxons for full details and further information. The Running Costs data displayed on this page are provided by PrimeLocation to give an indication of potential running costs based on various data sources. PrimeLocation does not warrant or accept any responsibility for the accuracy or completeness of the property descriptions, related information or Running Costs data provided here.
























.png)
