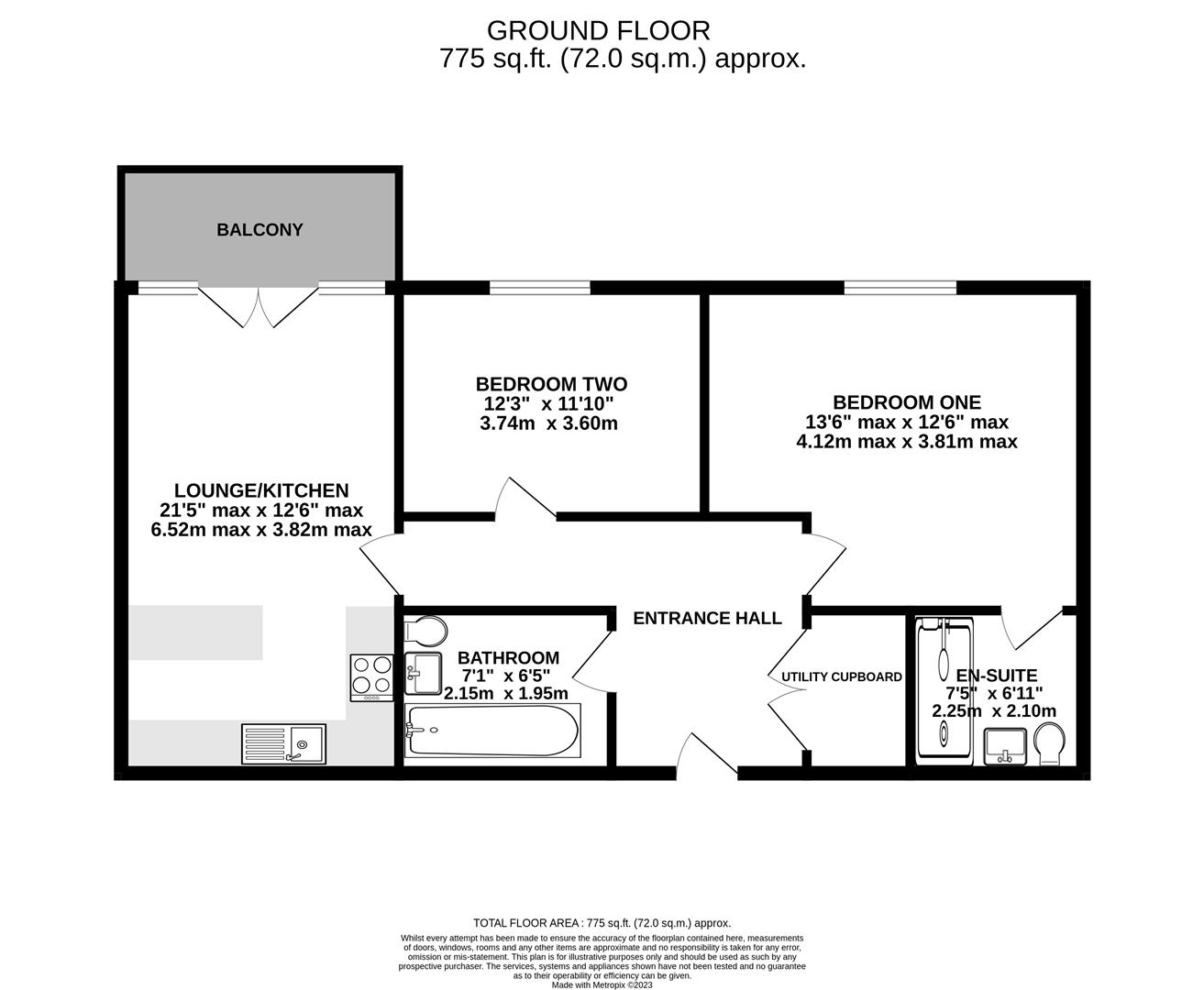Flat for sale in Hobbs Way, Gloucester GL2
* Calls to this number will be recorded for quality, compliance and training purposes.
Property features
- Modern two double bedroom apartment
- Immaculately presented & upgraded throughout
- Open plan kitchen & living accommodation
- Balcony with waterside views over the Gloucester & Sharpness Canal
- Secure intercom entry system & lift access
- Potential rental income of £1,200 pcm
- EPC rating C74
- Gloucester City Council - Tax Band C (£1,731.94 per annum)
Property description
This immaculately presented apartment in a popular waterfront development boasts stunning views over the Gloucester & Sharpness Canal. Upgraded throughout by the present owners, the apartment benefits from generous living accommodation, a balcony and convenient storage space. The apartment is ideal for residential buyers and investors alike with a potential rental income of £1,200 pcm. Offered to the market with no onward chain.
Entrance Hallway
Spacious hallway, with secure intercom system, provides access to both bedrooms, lounge, bathroom and to a large utility cupboard with shelving and plumbing for an automatic washing machine.
Living Room / Kitchen
The light and airy space provides a generous sized living room with ample space for seating. The French doors give access to the balcony which enjoys waterside views in both directions of the canal. A breakfast bar provides separation between the kitchen and living room with ample space for seating and storage cupboards. Upgraded by the current owner, the kitchen offers beautiful marble worktops with integrated Neff hob and oven below, an integrated fridge/freezer and dishwasher. There is ample storage space above and below the worktops with mood lighting installed, controlled via wi-fi.
Bedroom One
Double bedroom with window overlooking the canal with fitted shutters installed by the current owner aswell as a built-in wardrobe. Access to the en-suite shower room.
En-Suite
Modern white suite shower room comprising of W.C, wash hand basin, towel rail and walk-in shower cubicle.
Bedroom Two
Double bedroom continues to offers views over the canal with fitted shutters. The room benefits from convenient large wardrobe space alongside the usual bedroom furnishings to create an ideal double bedroom.
Bathroom
Modern white suite family bathroom comprising of w.c, wash hand basin, towel rail and bath with shower attachment from the tap.
Outside
To the rear of the property, lovely waterside walks are provided next to the canal leading into the historic Gloucester Docks or all the way towards Sharpness. Externally the property benefits from a secure storage area for bikes, paddle boards or small canoes as well as space for your own personal storage lock up. A parking space is available within the secure Sainsburys car park at a charge of £60 per month. On street parking is also available within a short walking distance.
Location
The waterfront development is highly convenient for easy access onto the M5 motorway and to all amenities on offer within the City centre whilst being enviably close to Gloucester Docks and the Quays Designer Outlet and Leisure Quarter where a variety of restaurants and bars can be found along with a state of the art cinema complex and a 24 hour gym. The developments also benefits from a local Sainsburys supermarket in close proximity.
Material Information
Tenure: Leasehold of 998 years remaining. Managed by Property asset management Ltd, with an annual service charge of £975.97 to include building insurance and general maintenance of the building and communal areas. Charges are payable every 6 months. No ground rent is payable. *Information correct as of 12/2/24*
Local Authority and Rates: Gloucester City Council - Tax Band C (£1,731.94 per annum).
Electricity supply: Mains.
Water supply: Mains.
Sewerage: Mains.
Heating: Electric
Broadband speed: Basic 16 Mbps, Ultrafast 940 Mbps download speed.
Mobile phone coverage: EE, Three, O2, Vodafone.
Property info
For more information about this property, please contact
Naylor Powell, GL1 on +44 1452 679486 * (local rate)
Disclaimer
Property descriptions and related information displayed on this page, with the exclusion of Running Costs data, are marketing materials provided by Naylor Powell, and do not constitute property particulars. Please contact Naylor Powell for full details and further information. The Running Costs data displayed on this page are provided by PrimeLocation to give an indication of potential running costs based on various data sources. PrimeLocation does not warrant or accept any responsibility for the accuracy or completeness of the property descriptions, related information or Running Costs data provided here.





























.png)

