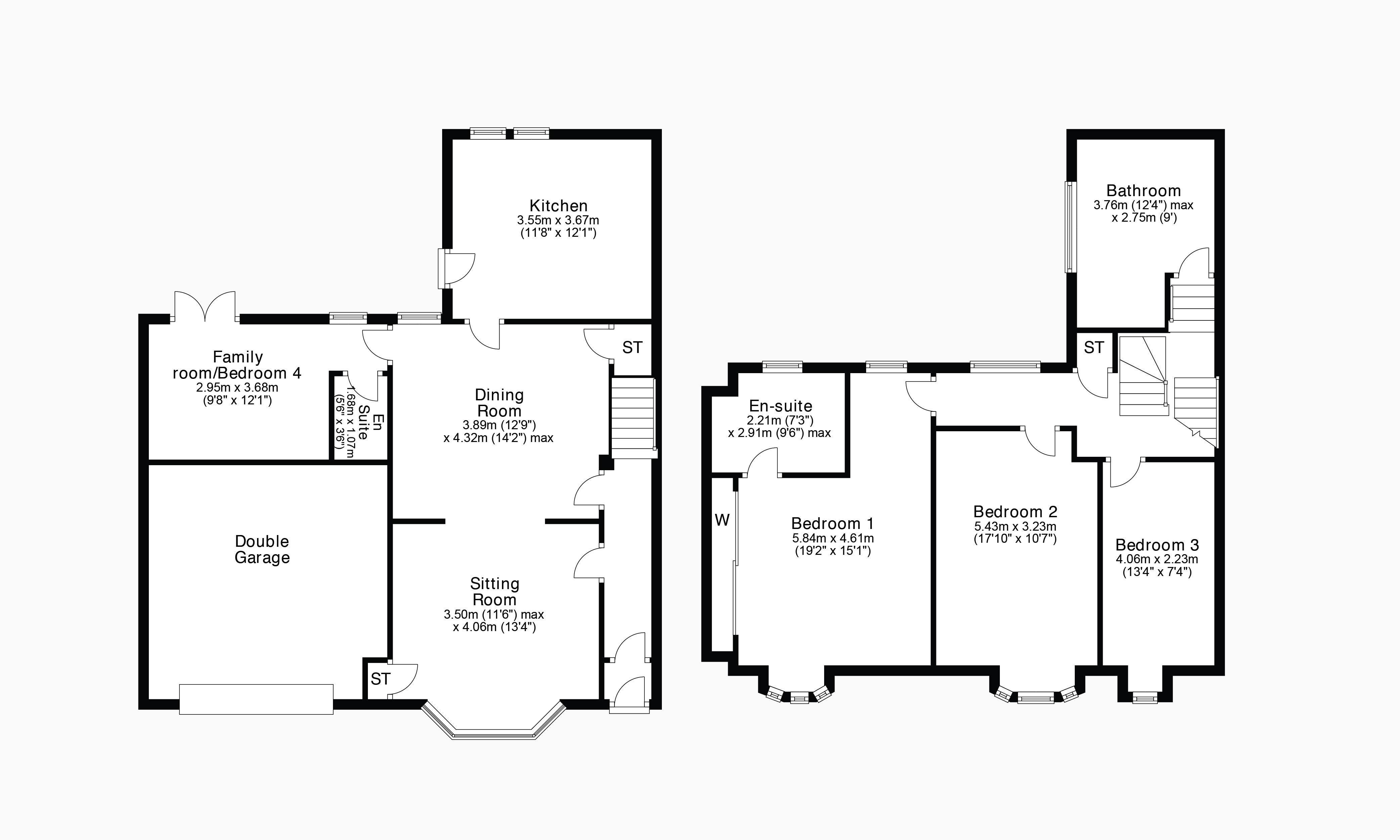Semi-detached house for sale in Woodburn Avenue, Falkirk, Stirlingshire FK2
* Calls to this number will be recorded for quality, compliance and training purposes.
Property features
- Two public rooms
- Family room/bedroom four
- En-suite WC
- Kitchen
- Three bedrooms
- En-suite shower room and family bathroom
- Garden room
- Gas central heating and double glazing
- Gardens with hot tub and swimming pool
- Gardens and garage
Property description
Closing date Friday 23rd February 2024 at 12NOON.
Superbly presented, traditional, sandstone semi-detached villa. Centrally situated within the popular village of Redding, the property lies within easy reach of many excellent local amenities including road, motorway and rail links. Occupying delightful, landscaped, private gardens, note is drawn to the fully enclosed, sunny rear garden which incorporates a heated outdoor swimming pool with resistance machine for exercise and new air source heat pump, hard shell hot tub, easily maintained composite timber deck, artificial lawn and sandstone front patio areas. A super garden outbuilding offers versatile home office space with pitched roof, double glazed French doors, light and power. A two car wide front driveway provides off-road parking and access to a substantial double-sized integral garage complete with electric roll over door.
Professionally extended, the property provides particularly flexible family sized accommodation. Access is through a traditional entrance vestibule with original acid etched glazed panel to the reception hallway. The sitting room is an elegant apartment with bay window, plasterwork cornice and focal point fire surround. The dining room has views over the rear gardens and enjoys separate return access to the kitchen and sitting room. Note is drawn to the versatile downstairs family room/bedroom four which has an en-suite WC and French doors to the rear deck and gardens. The wonderful kitchen was refitted by Wren kitchen in 2019, and also has direct access to the gardens.
The upper hallway has a large storage cupboard off and enjoys excellent natural light from a rear facing window. The half-landing allows access to a superb larger sized fully ceramic tiled bathroom complete with corner spa bath and new walk-in shower with mains shower valve and rainforest shower head. There are three flexible bedrooms on the upper floor. Both bedrooms one and two are larger sized double bedrooms with feature bay windows. Bedroom one enjoys the additional benefit of fitted robes and an en-suite shower room with chrome radiator and Mira shower. Further points of interest include gas central heating, double-glazing and a replacement external front door. Presented with tasteful, stylish décor, the property has been enhanced with feature oak doors and timber flooring. Presented in truly walk-in condition, the agents would urge immediate viewing in order to avoid disappointment. Energy Efficiency Rating - D.
Sitting Room 16’0” x 13’4” (into bay) 4.88m x 4.06m
Dining Room 14’2” x 12’9” 4.32m x 3.89m
Family Room/Bedroom Four 16’1” x 9’7” (at widest) 4.90m x 2.92m
En Suite WC 5’6” x 3’6” 1.68m x 1.07m
Kitchen 12’1” x 11’8” 3.68m x 3.56m
Bedroom One 19’1” x 15’1” (at widest) 5.82m x 4.60m
En Suite Shower Room 9’6” x 7’2” 2.90m x 2.18m
Bedroom Two 17’9” x 11’4” (at widest) 5.41m x 3.45m
Bedroom Three 16’0” x 7’4” (at widest) 4.88m x 2.24m
Family Bathroom 12’5” x 9’0” 3.78m x 2.74m
Garden Room 14’3” x 9’1” 4.34m x 2.77m
The Stirlingshire village of Redding lies to the east of Falkirk town centre and offers a range of local amenities including well-regarded primary school and Tesco superstore. Nearby Falkrik lies within easy reach of the property and offers a more extensive range of shopping, civic, recreational and transport facilities as expected of a major town. Both the adjoining village of Polmont and town of Falkirk offer main line rail links to the cities of Stirling, Edinburgh and Glasgow. The surrounding arterial road and motorway network allows easy access for commuters to many central Scottish centres of business including Glasgow, Stirling, Fife, Grangemouth and Edinburgh.
Property info
For more information about this property, please contact
Clyde Property, Falkirk, FK1 on +44 1324 315912 * (local rate)
Disclaimer
Property descriptions and related information displayed on this page, with the exclusion of Running Costs data, are marketing materials provided by Clyde Property, Falkirk, and do not constitute property particulars. Please contact Clyde Property, Falkirk for full details and further information. The Running Costs data displayed on this page are provided by PrimeLocation to give an indication of potential running costs based on various data sources. PrimeLocation does not warrant or accept any responsibility for the accuracy or completeness of the property descriptions, related information or Running Costs data provided here.

































.png)