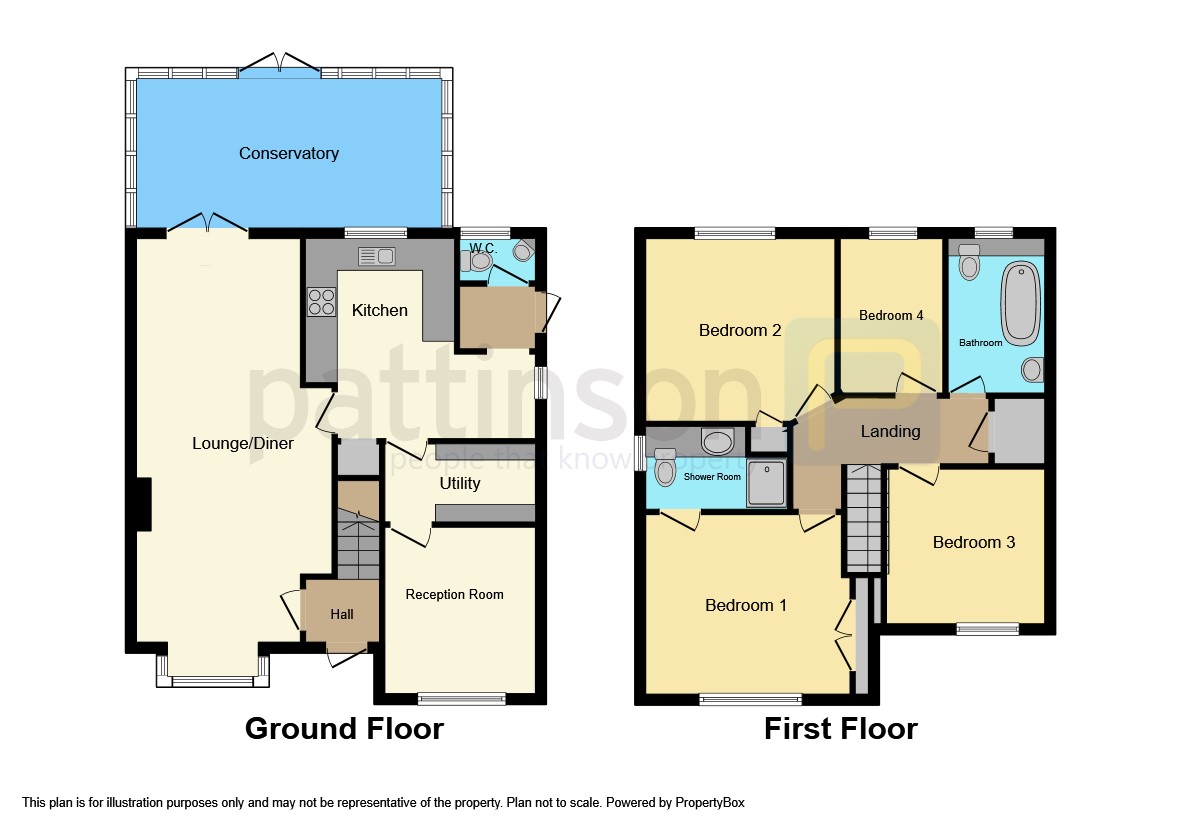Detached house for sale in Briardene Way, Easington Colliery, Peterlee SR8
* Calls to this number will be recorded for quality, compliance and training purposes.
Property features
- Detached Family Residence
- Immaculately Presented - Show Home Standard
- 4 Double Bedrooms
- Garage Conversion
- Utility Room
- Conservatory
Property description
Summary
Welcome to this immaculate 4 double-bed, detached property that is sure to impress. With its show home standard and improved floor space, this home is ideal for families and couples alike.
As you step inside, you'll be greeted by the open-plan reception rooms, offering a spacious and bright atmosphere. A floor plan in brief, Lounge/diner, a modern breakfasting kitchen, the garage conversion offering a convenient utility room and a flexible third reception room. In addition a guest downstairs w/c and large conservatory added to the rear.
This property features four double bedrooms, including a master bedroom with its own en-suite bathroom and built in storage. The remaining bedrooms are also spacious and versatile, allowing for a variety of uses to suit your needs.
The property offers two bathrooms, both being newly refurbished, en-suite to the master bedroom and family bathroom with free standing bath providing a modern and stylish hotel feel.
Outside, To the front is a triple block paved driveway for ample off street parking, the rear offers an enclosed garden laid mainly to lawn and convenient corner patio.
Located in a desirable area, this property is surrounded by nearby schools, local amenities, and a strong local community. With an EPC rating of D and a council tax band of C, this property offers both energy efficiency and affordability.
Don't miss your opportunity to own this fantastic property. Contact us today to arrange a viewing and see for yourself the charm and potential it has to offer.
For any further information or to book your internal viewing please call Pattinson on .
Council Tax Band: C
Tenure: Freehold
External Front
Triple block paved driveway, small open plan lawn garden, and side access to the rear.
Entrance Hall
Front external glazed door, radiator, laminate flooring and staircase up the first floor.
Lounge Diner (7.80m x 3.08m)
Double glazed bay window to the front aspect, radiator, laminate flooring, mid level feature fire place, coved celling, dining area to the rear with another radiator, and double glazed patio doors into the conservatory.
Conservatory (5.44m x 3.21m)
Double glazed to all three sides, double glazed patio doors out to the garden, power point and laminate flooring.
Breakfasting Kitchen (4.27m x 3.83m)
Fitted with a range of wall, base units, complementing work surfaces, inset sink with mixer tap, gas hob, electric oven and extractor. Tiled splashbacks, tiled flooring, spot lighting, radiator, side utility section with fridge freezer point, external door and double glazed windows to the rear and side aspect.
Dining Room / Reception 3 (3.00m x 2.57m)
With a double glazed window to the front aspect, radiator, and laminate flooring.
Utility Room
With worksurfaces, wall units, plumbing for a washing machine, wall mounted combi boiler and laminate flooring.
Downstairs W/c
Fitted with low w/c and corner hand wash basin. Double glazed to the rear and radiator.
Landing
Access to all four bedrooms, family bathroom, storage cupboard and loft storage via hatch.
Master Bedroom (3.64m x 3.11m)
Principle bedroom to the front aspect, built in storage, wall panelling, radiator, laminate flooring and access into:
En-Suite
Newly fitted suite comprising, shower cubicle with mains fed shower, vanity with low level w/c and hand wash basin. Chrome towel radiator, fully tiled walls and flooring and double glazed window to the side aspect.
Bedroom Two (3.22m x 3.03m)
Second double bedroom to the rear aspect, built in storage, radiator and laminate flooring.
Bedroom Three (2.74m x 30.00m)
Third double bedroom to the front aspect, wall panelling, feature fitted wall mirror, spot lighting, radiator, laminate flooring and double glazed window.
Bedroom Four (2.75m x 2.13m)
Fourth double bedroom to the rear aspect, radiator, laminate flooring and double glazed window.
Family Bathroom (2.46m x 1.49m)
Newly fitted suite comprising, free standing bath, wall mounted vanity hand wash basin and low level hidden cistern w/c. Chrome towel radiator, fully tiled walls and flooring and double glazed window to the rear aspect.
External Rear
Well portioned rear garden, fully enclosed and laid mainly to law. Corner patio seating area with pergola over and mature boarders. Pathway to leading to each side.
Property info
For more information about this property, please contact
Pattinson - Peterlee, SR8 on +44 191 490 6097 * (local rate)
Disclaimer
Property descriptions and related information displayed on this page, with the exclusion of Running Costs data, are marketing materials provided by Pattinson - Peterlee, and do not constitute property particulars. Please contact Pattinson - Peterlee for full details and further information. The Running Costs data displayed on this page are provided by PrimeLocation to give an indication of potential running costs based on various data sources. PrimeLocation does not warrant or accept any responsibility for the accuracy or completeness of the property descriptions, related information or Running Costs data provided here.












































.png)

