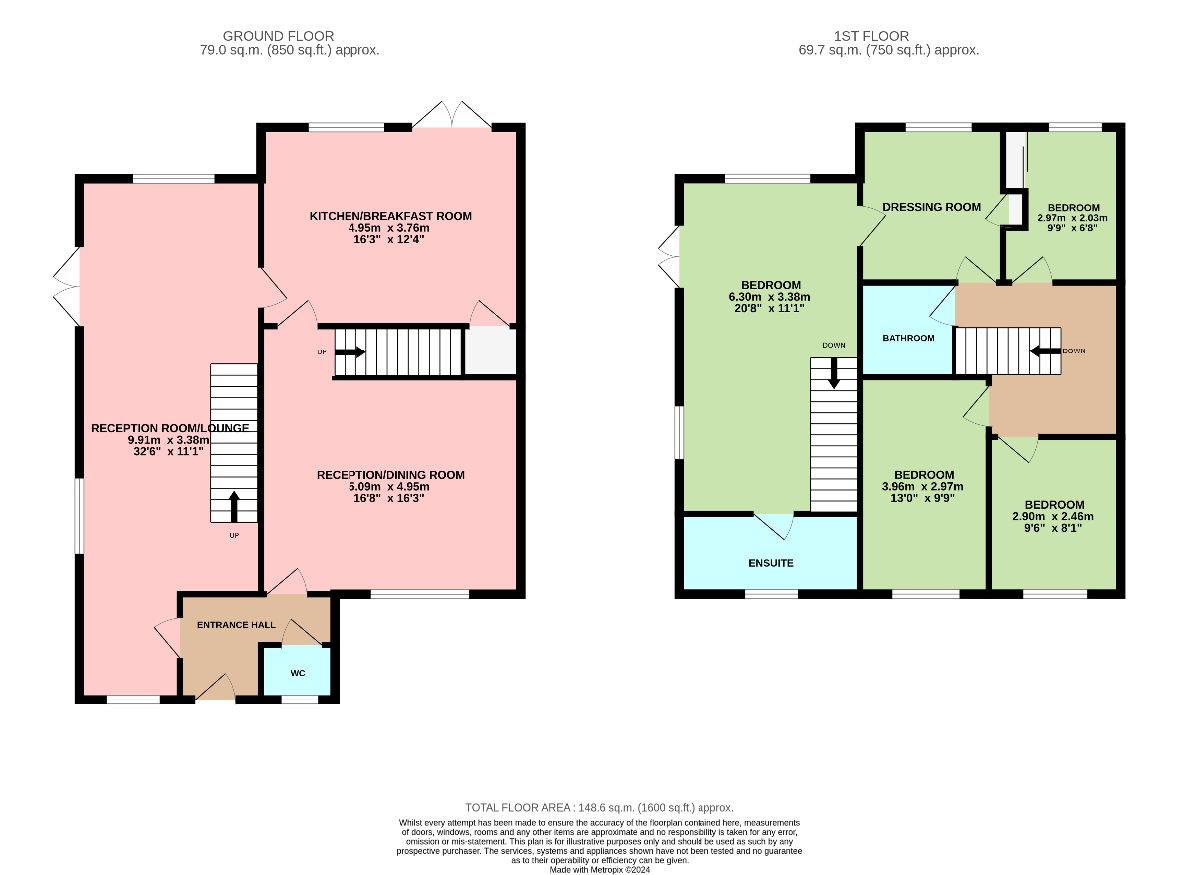Semi-detached house for sale in Kingfisher Walk, Linton, Cambridge CB21
* Calls to this number will be recorded for quality, compliance and training purposes.
Property features
- Beautifully Presented Throughout
- Extended
- Garage
- Private Garden
- Chain Free
- Large Kitchen
- Decorative Veranda
- Views of the Common
Property description
Description
This is a beautifully presented extended 4-bedroom property in the popular village of Linton. This property must be viewed to appreciate the extent of the living accommodation it has to offer.
Ground Floor
From the entrance hall, the ground floor cloakroom on the right, with the first of the reception rooms to the left.
Cloakroom: Comprising WC, wash basin, radiator window to front aspect.
Reception Room/Dining Room: 16'3 x 16'8 large room, which is currently used as a dining room, feature fireplace, window to front aspect, radiator, door leading to kitchen.
Kitchen/Breakfast room: 16'3 x 12'4 Fabulous kitchen with a range of wall and base units, feature island unit, window and French doors to rear aspect, understairs storage cupboard, door leading to 2nd reception room.
Reception Room/Lounge: 32'6 x 11'1 This extended part of the house has great views of the garden and terrace area, along with a separate staircase leading to the first floor. Study area, French doors to the side aspect, windows to front and rear aspect.
First Floor
There are 2 sets of stairs that lead to the first floor, so the extended part could be a self-contained part of the property, offering separate living if you so wish.
Bedroom 1: 20'8 x 11'1 fantastic principal bedroom with dual aspect windows and French doors with Juliet balcony overlooking the spectacular garden and common, door leading to:
Ensuite bathroom: With bathtub, WC and wash basin. Opening to dressing area.
Dressing Room: 8'6 x 8'6 with window to rear aspect.
Bedroom 2: 13'0 x 9'9 Double bedroom with window to front aspect, radiator.
Bedroom 3: 9'9 x 6'8 with window to rear aspect, radiator.
Bedroom 4: 9'6 X 8'1 max with window to front aspect, radiator.
Family Shower Room: With WC, wash basin and shower cubicle.
Outside
The front garden is mainly laid to lawn with a gated entrance and some mature hedging.
To the left side is an entrance gate that takes you to the delightful private gardens with Victorian style veranda and terraced areas. There is a mixture of mature planting, lawn, flower beds, including a newly installed potting shed.
There is also a garage at the front of the property with parking in front.
Immediately on the other side of the boundary is the common which can be seen from the first floor incorporating mature trees and lots of wildlife.
Linton
Linton is a village and civil parish in Cambridgeshire. The village has many desirable attributes such as its character location, picturesque village community and conservation areas, and its proximity to Cambridge and Saffron Walden. Popular attractions include Linton Zoo and Audley End House. Linton is also well situated in terms of road links as it is close to the A11 and M11.
Linton Village College has existed for 80 years and is a popular educational institution and well esteemed. There is also Linton Infant School and Linton Heights, both of which are fantastic schools.
The history of Linton village dates back some 5000 years, in its past it was well known as busy market town and now it still sees an atmosphere within the village centre amongst the bakeries and other shops and great pubs.
Whilst every effort has been made to create accurate information, we would ask that any interested buyers carry out their own due diligence process. The information provided on these particulars, do not form part of any contract. Antony Davis are acting solely for the seller as their estate agent, and are not qualified valuation surveyors.
Council Tax Band: C (South Cambridgeshire District Council)
Tenure: Freehold
Property info
For more information about this property, please contact
Antony Davis, CB21 on +44 1223 801448 * (local rate)
Disclaimer
Property descriptions and related information displayed on this page, with the exclusion of Running Costs data, are marketing materials provided by Antony Davis, and do not constitute property particulars. Please contact Antony Davis for full details and further information. The Running Costs data displayed on this page are provided by PrimeLocation to give an indication of potential running costs based on various data sources. PrimeLocation does not warrant or accept any responsibility for the accuracy or completeness of the property descriptions, related information or Running Costs data provided here.











































.png)
