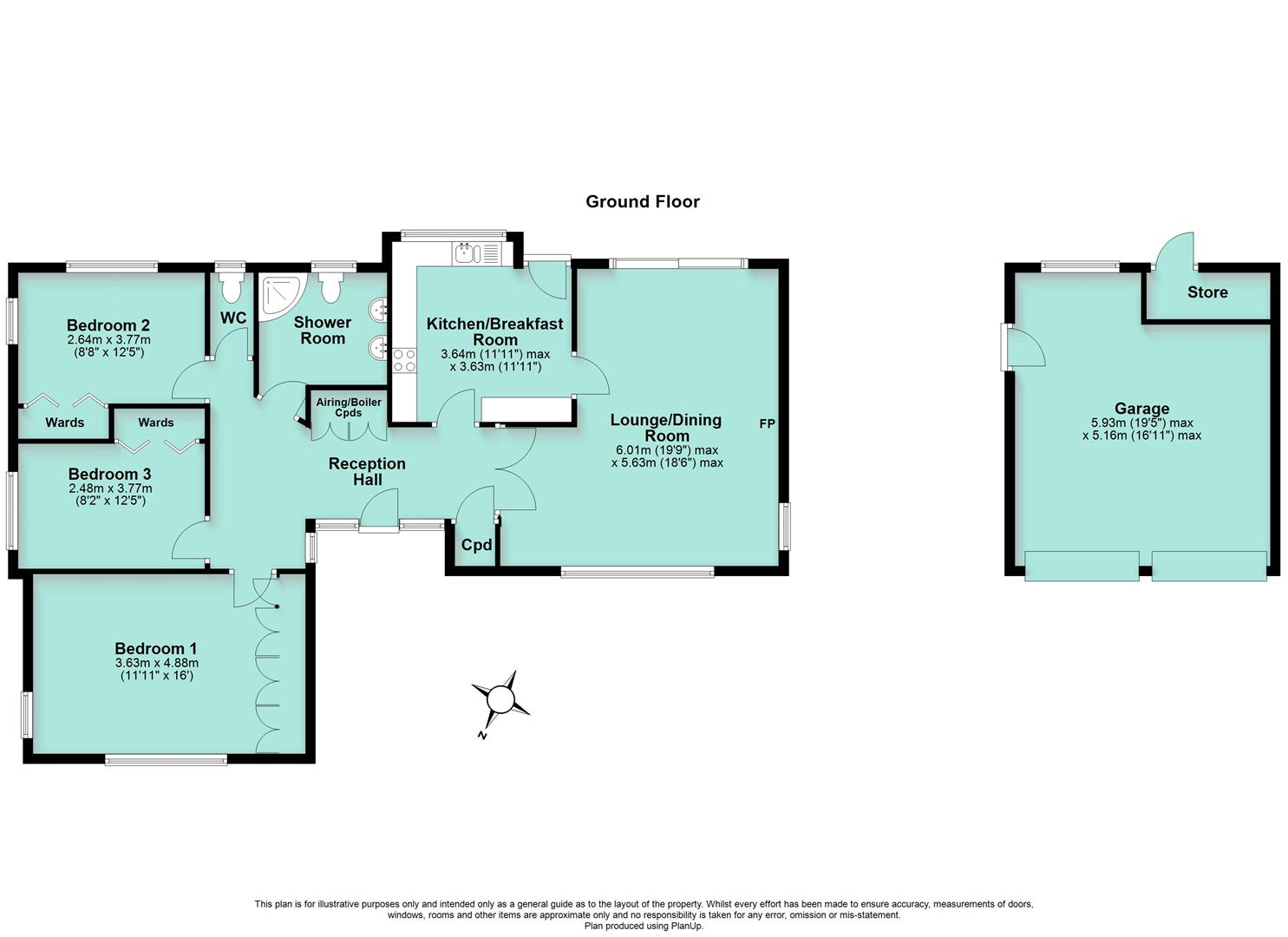Detached bungalow for sale in The Promenade, Wellingborough NN8
* Calls to this number will be recorded for quality, compliance and training purposes.
Property description
An individual detached bungalow occupying a large corner plot that extends in total to approximately 0.256 acre (0.1036 hectare). The property is situated in one of the best locations with the Hatton Park area of Wellingborough. Bungalows are rarely available in this highly sought after road and so an early appointment to view is recommended.
The accommodation includes a reception hall with parquet wood floor, cloakroom/WC, spacious lounge/dining room with fireplace, refitted fitted kitchen/breakfast room, 3 double bedrooms and refitted shower room.
The property has been updated in recent years with the cloakroom/WC, shower room and kitchen all having been refitted. Other features include double-glazing, gas radiator central heating (new boiler in 2020), good size driveway providing off road parking for 4-5 cars and a large detached double garage.
This is a very attractive bungalow and is available with no onward chain.
The Accommodation Comprises:
(Please note that all sizes are approximate only).
Recess Porch
Terrazzo tile floor.
Reception Hall
Timber sealed-unit double-glazed front door with similar side screens flanking. Parquet wood block feature floor, ceiling coving, built-in coats cupboard, built-in airing/boiler cupboard (Ideal gas central heating boiler installed in 2020), dado rail, double radiator and doors off to all rooms.
Cloakroom/Wc
Modern WC with vanity washbasin. Ceiling coving. Double-glazed window to the rear.
Lounge/Dining Room (6.02m max x 5.64m max (19'9" max x 18'6" max))
Open fireplace with mantle surround, double radiator, single radiator, ceiling coving, double-glazed windows to the front and side elevations, wide double-glazed patio door to the rear garden, interconnecting door to kitchen.
Kitchen/Breakfast Room (3.63m x 3.63m max (11'11" x 11'11" max))
Refitted in recent years with a range of high gloss white units with contrasting wood-effect work-surface areas and comprising base cupboards, base drawers, wall cupboards, tall larder unit and 1.5 bowl sink. Bosch electric oven, Bosch microwave/grill, Bosch ceramic hob, stainless steel filter hood, integrated Bosch dishwasher and integrated fridge/freezer. Radiator. Double-glazed window to the rear. UPVC double-glazed door to the rear garden.
Bedroom 1 (4.88m excluding wards x 3.63m (16'0" excluding war)
Range of wardrobes across one wall with mirror doors. Radiator, ceiling coving and double-glazed windows to the front and side.
Bedroom 2 (3.78m x 2.64m (12'5" x 8'8"))
Built-in wardrobe, double radiator, ceiling coving and double-glazed windows to the side and rear.
Bedroom 3 (3.78m x 2.49m (12'5" x 8'2"))
Built-in wardrobe, radiator, ceiling coving and double-glazed window to the side.
Shower Room
Refitted in recent years with good size corner shower, twin washbasins and WC. Vanity storage, chrome towel radiator, ceiling coving, fully tiled walls and double-glazed window to the rear.
Gardens
The property sits on a large corner plot that extends in total to approximately 0.256 acre (0.1036 hectare). There is ample gated parking with space for a number of vehicles and a double garage (described more fully below). The gardens extend to all sides of the bungalow and include lawns and patio area. Greenhouse and external store.
Double Garage (5.16m max width x 5.92m max depth (16'11" max widt)
Council Tax Band
North Northamptonshire Council. Council Tax Band F.
Referral Fees
Any recommendations that we may make to use a solicitor, conveyancer, removal company, house clearance company, mortgage advisor or similar businesses is based solely on our own experiences of the level of service that any such business normally provides. We do not receive any referral fees or have any other inducement arrangement in place that influences us in making the recommendations that we do. In short, we recommend on merit.
Important Note
Please note that Harwoods have not tested any appliances, services or systems mentioned in these particulars and can therefore offer no warranty. If you have any doubt about the working condition of any of these items then you should arrange to have them checked by your own contractor prior to exchange of contracts.
Property info
For more information about this property, please contact
Harwoods, NN8 on +44 1933 329801 * (local rate)
Disclaimer
Property descriptions and related information displayed on this page, with the exclusion of Running Costs data, are marketing materials provided by Harwoods, and do not constitute property particulars. Please contact Harwoods for full details and further information. The Running Costs data displayed on this page are provided by PrimeLocation to give an indication of potential running costs based on various data sources. PrimeLocation does not warrant or accept any responsibility for the accuracy or completeness of the property descriptions, related information or Running Costs data provided here.































.png)

