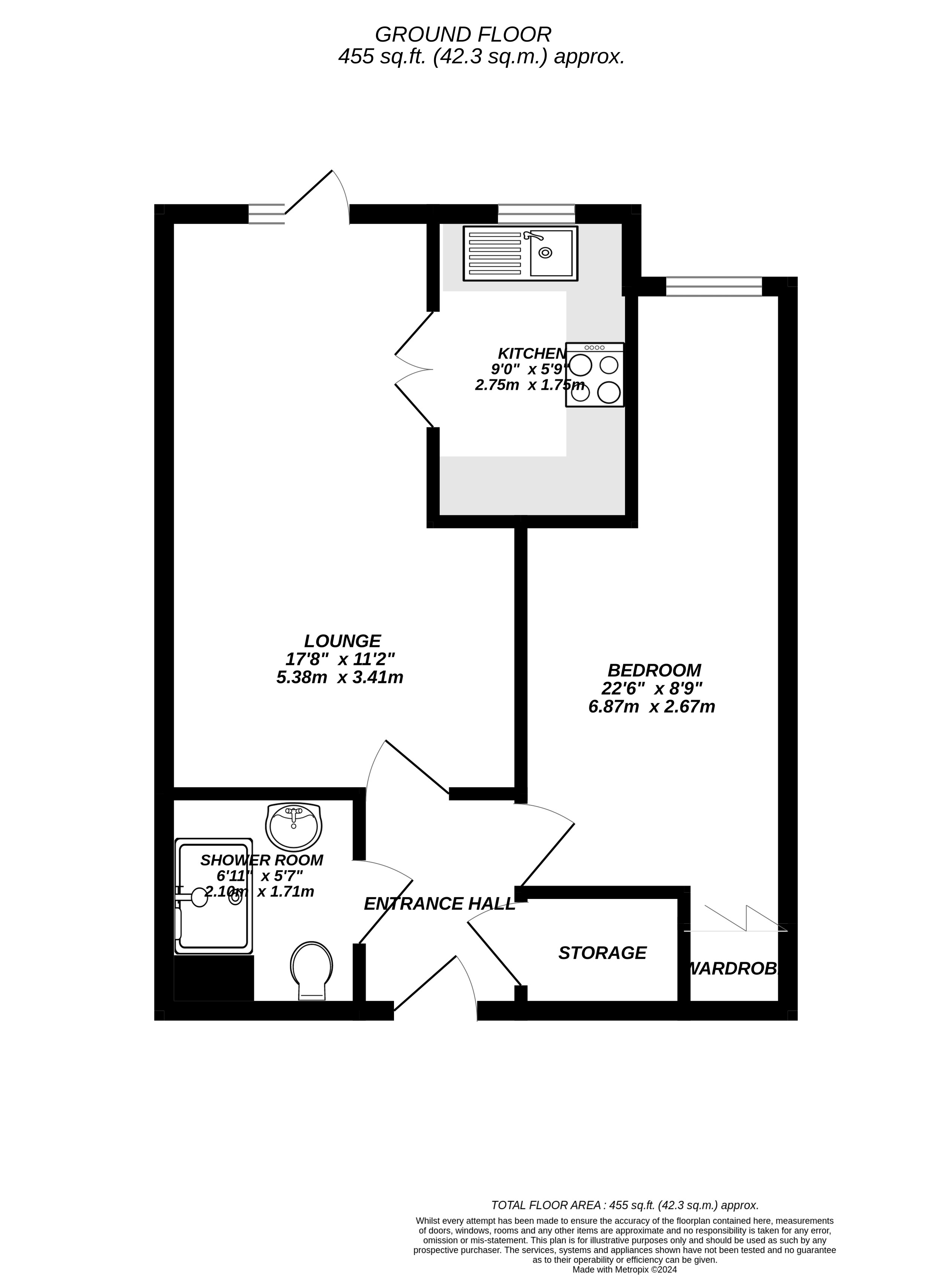Flat for sale in Laburnum Court, Uxbridge, Greater London UB8
* Calls to this number will be recorded for quality, compliance and training purposes.
Property features
- Well presented one bedroom apartment
- Kitchen with fitted oven, hob, fridge, freezer & microwave
- Ground Floor
- South Facing Patio
- Over 60's development
- Parking for residents and visitors
- Just a few hundred metres from Uxbridge High Street shops, Restaurants, Tube & Bus station
- Chain Free!
Property description
Overview
This spacious one bedroom ground floor apartment built by McCarthy & Stone in a welcoming development, Specifically for the over 60's. The accommodation consists of a entrance hall with a large storage cupboard, 5.3m lounge with double doors opening onto the fully fitted kitchen. The double bedroom has built in wardrobes, whilst the shower room has an attractive suite. Undoubtedly one of the main attractions of this particular apartment is the south facing patio area.
The development itself has a communal lounge with organised events for residents, a laundry room, a guest room for visitors, a lift, a 24 hour care line and an on site house manager, as well as maintained communal gardens to enjoy. Vacant possession.
Leasehold Information
Number of years remaining on the lease: 110 years
Council tax band: C
Hall
Large storage cupboard, Doors to;
Lounge (5.30m x 3.26m)
Rear aspect double glazed french doors leading out to private patio, electric heater.
Kitchen (2.81m x 1.81m)
Rear aspect double glazed window, sink with drainer, integrated appliances including hob, oven, fridge, freezer, range of base level and wall mounted units.
Bedroom (6.2m x 2.7m)
Rear aspect double glazed window, electric heater, integrated wardrobe.
Shower Room
W.C, wash hand basin with vanity unit, walk in shower.
Patio
The property has its own south facing patio
Communal Garden
The development has communal gardens for residents to enjoy.
Property info
For more information about this property, please contact
Christopher Nevill, UB8 on +44 1895 262384 * (local rate)
Disclaimer
Property descriptions and related information displayed on this page, with the exclusion of Running Costs data, are marketing materials provided by Christopher Nevill, and do not constitute property particulars. Please contact Christopher Nevill for full details and further information. The Running Costs data displayed on this page are provided by PrimeLocation to give an indication of potential running costs based on various data sources. PrimeLocation does not warrant or accept any responsibility for the accuracy or completeness of the property descriptions, related information or Running Costs data provided here.



















.png)
