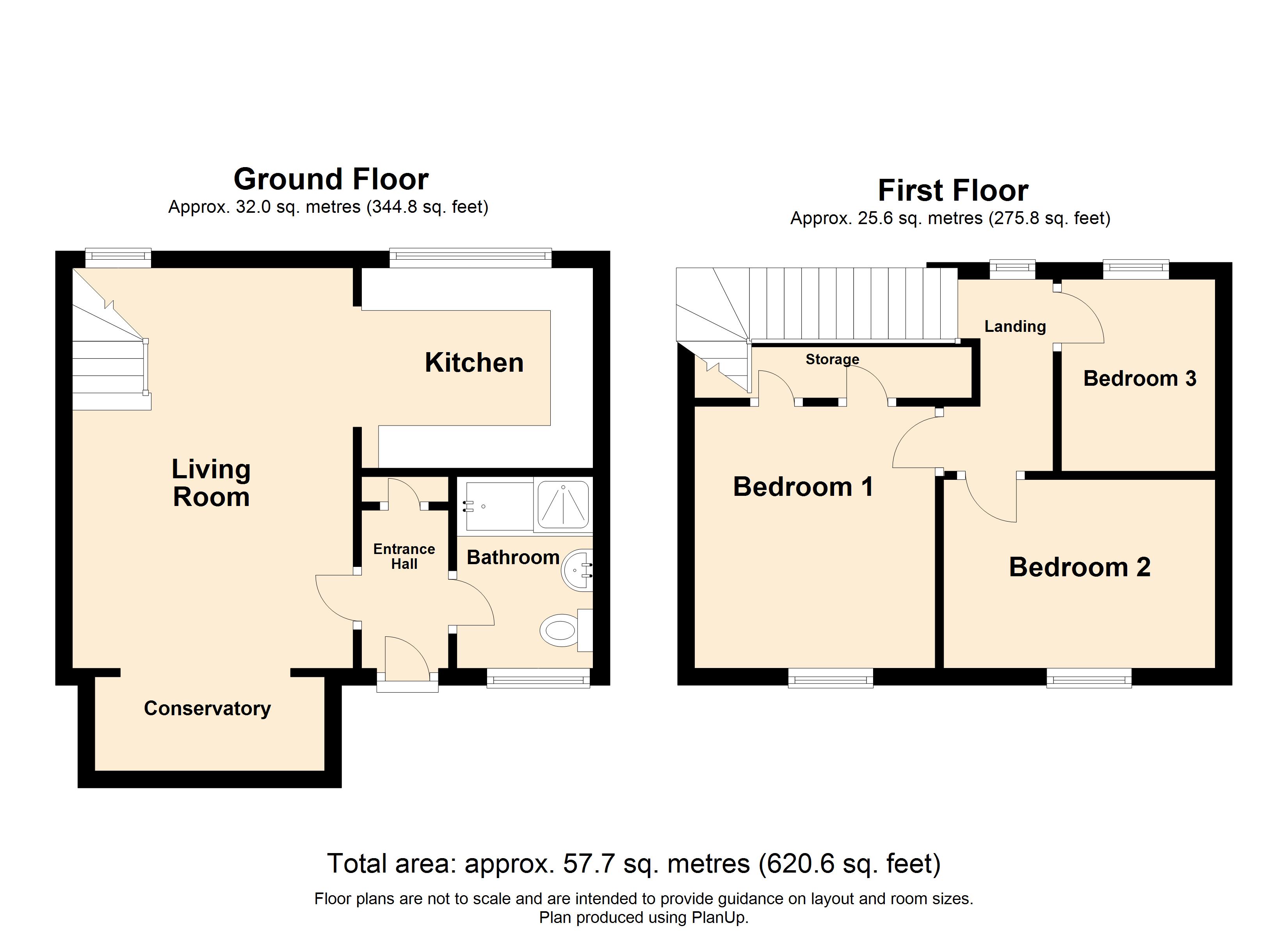Cottage for sale in 17 St. Florence Cottages, Old Toms Cottage, Tenby, Pembrokeshire SA70
* Calls to this number will be recorded for quality, compliance and training purposes.
Property features
- Spacious accommodation
- Integral appliances in kitchen
- Communal gardens
- Parking space
- Communal swimming pool
Property description
Old Toms Cottage is beautiful 3 bedroom holiday cottage on The Ivy Tower Cottages Complex. Old Toms has been extremely well maintained, boasts a great sized accommodation, is situated in a brilliant location and with its bright, modern and inviting interior, the cottage makes the perfect home away from home! Being situated in St Florence, you never have to worry about being far away from some of Pembrokeshire’s most sought after attractions. The popular seaside town of Tenby is only a 10 minute drive away, in this area and surrounding you will find some of the best beaches, shops and restaurants the county has to offer.
There are fantastic onsite facilities at Ivy Tower, including, a heated indoor swimming pool, sauna, games room, playground, trim trail mini golf, tennis court, landscaped gardens with BBQ and seating areas and breath taking countryside views. There is something for all the family to enjoy. Onsite, there car parking, and electric charging points.
St Florence itself is a highly sought after area, here you will find a well-stocked shop, pub, garden centre, tea room and school. Old Toms Cottage is currently being used a successful holiday let, something a new owner may wish to take over and is currently exempt from council tax due to qualifying for business rates.
**This property is for sale by Modern Method of Auction allowing the buyer and seller to complete within a 56 Day Reservation
Period. Interested parties’ personal data will be shared with the Auctioneer (iamsold Ltd).
If considering a mortgage, inspect and consider the property carefully with your lender before bidding. A Buyer Information
Pack is provided, which you must view before bidding. The buyer will pay £300 inc VAT for this pack.
The buyer signs a Reservation Agreement and makes payment of a Non-Refundable Reservation Fee of 4.5% of the purchase
price inc VAT, subject to a minimum of £6,600 inc VAT. This Fee is paid to reserve the property to the buyer during the
Reservation Period and is paid in addition to the purchase price. The Fee is considered within calculations for stamp duty.
Services may be recommended by the Agent/Auctioneer in which they will receive payment from the service provider if the service is taken. Payment varies but will be no more than £450. These services are optional.
Externally, the property has many on site facilities, ample parking, electric car charging points and communal gardens• For Sale by Modern Auction – T & c’s apply
• Subject to Reserve Price
• Buyers fees apply
• The Modern Method of Auction
Lease Details
Property is subject to a 999 year lease starting from 2004. Ground rent and Service charge amount to £300 pcm plus £100 pcm towards communal electric and includes the use of the leisure facilities and building insurance Public liability insurance and communal areas, water rates, business rates, cleaning, maintenance and repair to communal areas and buildings. Window cleaning for all properties, oil and electric usage within communal areas, communal broadband and emergency pool telephone.
Entrance Hall
Bathroom (2.31m x 1.6m)
Double glazed window to front, LED ceiling lights, fully tiled floor and walls, wc, wash hand basin, shower over bath, heated towel rail, electric shaving point
Living Room (4.78m x 3.3m)
Double glazed window to rear, central ceiling light, laminate flooring, electric radiator
Conservatory (2.84m x 1.9m)
Double glazing, laminate flooring, underfloor heating
Kitchen (2.6m x 2.3m)
Double glazed window to rear, central ceiling light, laminate flooring, half tiled walls, integral fridge/freezer, dishwasher, washing machine, cooker and overhead fan, wash hand basin
Landing
Bedroom 3 (2m x 1.8m)
Double glazed window to rear, central ceiling light, carpet flooring, electric radiator
Bedroom 2 (3.19m x 1.8m)
Double glazed window to front, central ceiling light, carpet flooring, electric radiator
Bedroom 1 (3.8m x 2.79m)
Double glazed window to front, central ceiling light, carpet flooring, two built in storage cupboards, electric radiator
Property info
For more information about this property, please contact
FBM - Tenby, SA70 on +44 1834 487948 * (local rate)
Disclaimer
Property descriptions and related information displayed on this page, with the exclusion of Running Costs data, are marketing materials provided by FBM - Tenby, and do not constitute property particulars. Please contact FBM - Tenby for full details and further information. The Running Costs data displayed on this page are provided by PrimeLocation to give an indication of potential running costs based on various data sources. PrimeLocation does not warrant or accept any responsibility for the accuracy or completeness of the property descriptions, related information or Running Costs data provided here.




























.png)


