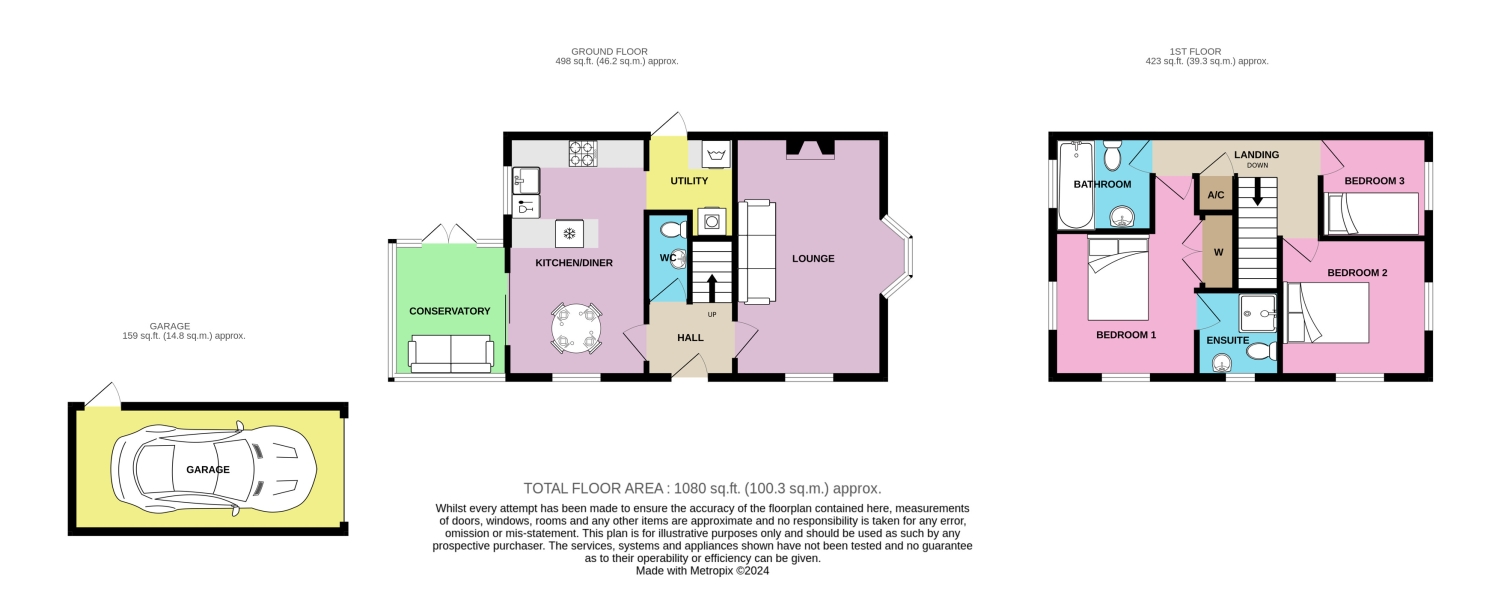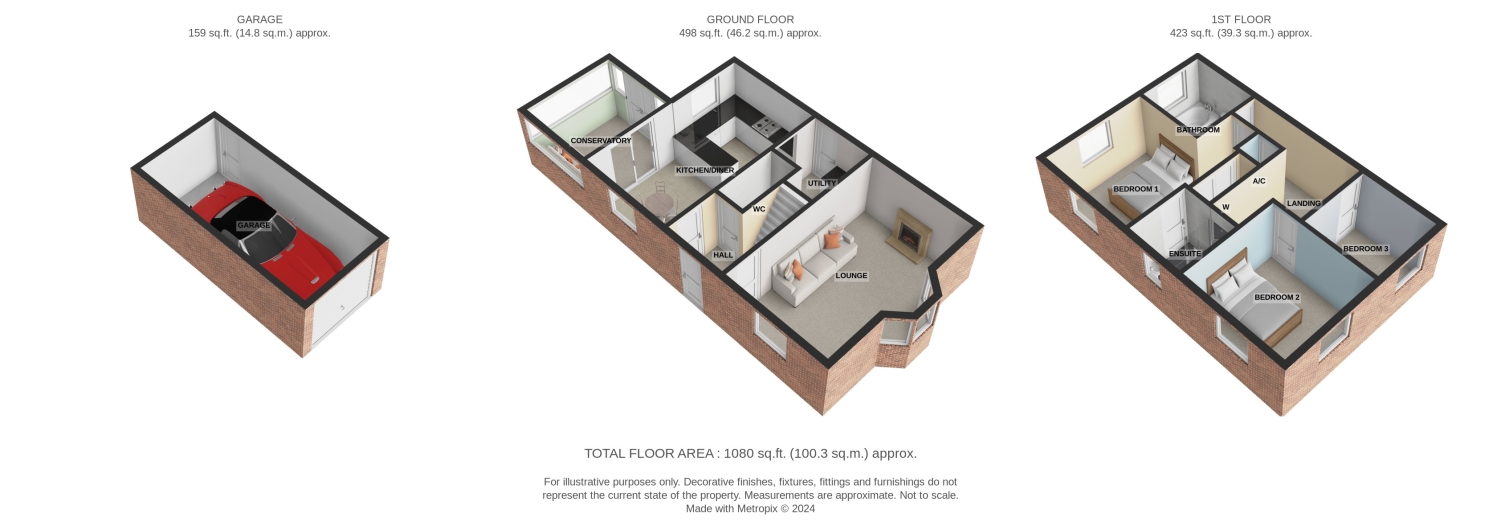Detached house for sale in Lattimore Close, West Haddon, Northampton, Northamptonshire NN6
* Calls to this number will be recorded for quality, compliance and training purposes.
Property features
- Viewing highly recommended
- Close to Open Countryside
- Conservatory
- Open plan Kitchen/Utility/Dining Room
- Prinicipal Bedroom with Ensuite
- Single Garage with off road parking
Property description
Chain free! Welcome to this charming 3-bedroom detached family home nestled in a close in the sought-after village of West Haddon. Boasting a single garage and gated side access to its landscaped garden on both sides, this property offers the perfect blend of comfort, convenience, and privacy.
As you step inside, you are greeted by a seamlessly flowing open plan layout, merging the kitchen, utility room, and dining area. This spacious and well-designed area creates a warm and inviting atmosphere, perfect for entertaining friends and family. Adjacent to this area is a bright and airy conservatory, providing a tranquil space to relax, unwind and admire the garden.
The welcoming lounge offers a cozy retreat with a multi fuel log burner, encouraging relaxation and quality family time. A convenient cloakroom completes the ground floor, providing added functionality and ease.
On the first floor, you will find the principal bedroom features an ensuite shower room. The remaining two bedrooms are also generously proportioned and share a well-appointed family bathroom.
Outside, the enclosed landscaped garden has a choice of seating areas with two patio areas and gated access on both sides. Whether you seek a peaceful spot to enjoy your morning coffee or a space for outdoor gatherings, the garden also provides outdoor play space for families with side door access into the single garage. There is driveway parking for up to 3 cars too.
This family home presents an exceptional opportunity to embrace a comfortable and fulfilling village lifestyle within West Haddon and is ideally located for the local primary and secondary schools. There are many local amentities and transport links within a short walking distance. Perfectly situated within close proximity of A14/M1/M6 junction for major road connections. Rugby Station is a short drive for fast train commuting. Open countryside is on the doorstep making this the perfect home for those that enjoy walking and relaxing in beautiful surroundings.
Entrance Hall
1.83m x 1.58m - 6'0” x 5'2”
Enter via a secure composite door into a welcoming hallway with stairs to the first floor and doors to open plan dining/kitchen/utility room, cloakroom and lounge. Real wood flooring.
Lounge
5.02m x 3.1m - 16'6” x 10'2”
A very good sized room, with dual aspect windows, one to the front aspect and a lovely bay window to the side aspect. There is a focal point multi fuel log burner giving a cosy feel to the room.
Kitchen / Dining Room
5.02m x 2.89m - 16'6” x 9'6”
This open plan dining/kitchen/utility room provides plenty of space for a dining table and chairs with real wood flooring. The kitchen has a range of cream shaker style wall and base units and fitted round bowl stainless steel sink. Intergrated single electric oven, gas hob, extractor, fridge and hotpoint dishwasher with tiled flooring. An opening leads into the Utility room with further wall storage units units, space and plumbing for a washing machine and tumble dryer. External door to side aspect leading to gated side access and garden. Window to rear aspect. Sliding patio doors leading into the conservatory.
Conservatory
2.79m x 2.39m - 9'2” x 7'10”
This versatile room offers extra living space and a relaxing space to admire the garden with double patio doors giving direct access to the garden and patio area. Fully tiled floor and pitched roof.
Cloakroom
1.85m x 0.88m - 6'1” x 2'11”
Fitted with a low level w/c and matching white corner hand wash basin. Real wood flooring.
First Floor Landing
3.63m x 0.83m - 11'11” x 2'9”
Doors lead to all adjoining bedrooms, bathroom and storage cupboard.
Bedroom (Double) With Ensuite
3.12m x 3.04m - 10'3” x 9'12”
A good sized double bedroom with built in wardrobes and dual aspect windows to front and side aspects. Door to ensuite.
Ensuite Shower Room
1.8m x 1.67m - 5'11” x 5'6”
Fitted with a white suite comprising of shower cubicle, low level w/c and hand wash basin. Window to front aspect.
Bedroom 2
3.19m x 2.87m - 10'6” x 9'5”
Double bedroom with dual aspect windows to front and side aspects.
Bedroom 3
2.25m x 2.07m - 7'5” x 6'9”
Single bedroom/home office with window to side aspect.
Family Bathroom
2.08m x 1.9m - 6'10” x 6'3”
Bathroom suite with bath with shower over, low level w/c and hand wash basin. Tiled floor and window to the side aspect.
Garage (Single)
5.66m x 2.63m - 18'7” x 8'8”
Up and over style garage door with power, lighting and plenty of eaves storage. Side access door leads into garden.
Garden
Outside, the enclosed landscaped garden has a choice of seating areas with two patio areas and gated access on both sides, you can enjoy the green surroundings in privacy. Whether you seek a peaceful spot to enjoy your morning coffee or a space for outdoor gatherings, the garden also provides outdoor play space for families with side access into the single garage. Driveway parking for up to 3 cars.
Property info
23Lattimoreclose-High View original

23Lattimoreclose View original

For more information about this property, please contact
EweMove Sales & Lettings - Northampton North, BD19 on +44 1604 318237 * (local rate)
Disclaimer
Property descriptions and related information displayed on this page, with the exclusion of Running Costs data, are marketing materials provided by EweMove Sales & Lettings - Northampton North, and do not constitute property particulars. Please contact EweMove Sales & Lettings - Northampton North for full details and further information. The Running Costs data displayed on this page are provided by PrimeLocation to give an indication of potential running costs based on various data sources. PrimeLocation does not warrant or accept any responsibility for the accuracy or completeness of the property descriptions, related information or Running Costs data provided here.






























.png)

