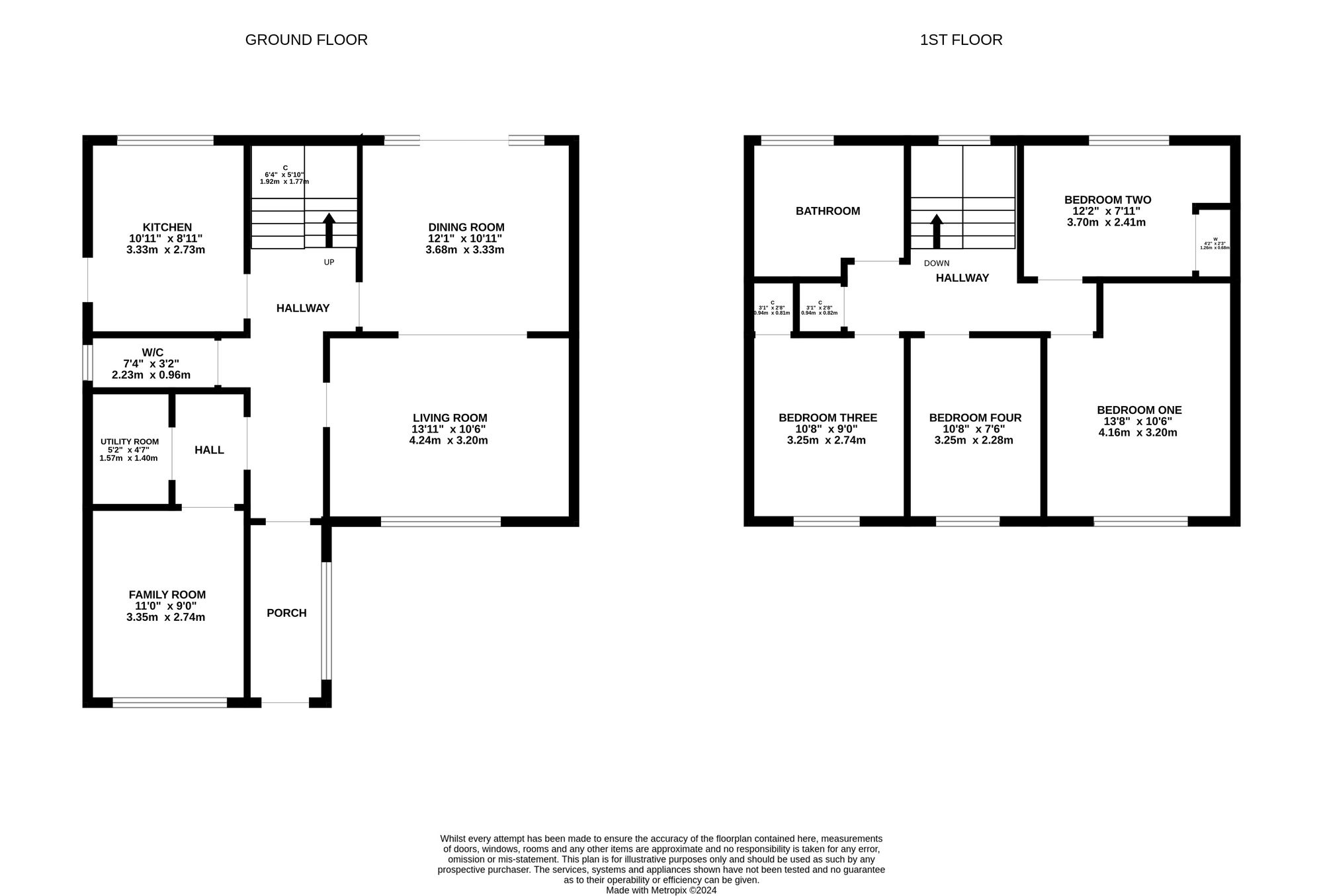Property for sale in Foxy Paddock, Langley SO45
* Calls to this number will be recorded for quality, compliance and training purposes.
Property features
- Four Bedroom Detached House
- Quiet Cul-De-Sac Location
- Leased Solar Panels Through Lumen Energy
- Spacious Rear Garden with Potential to Extend (STP)
- Open Plan Style Living Space
- Converted Garage
Property description
This impressive four-bedroom detached house is located on a quiet cul-de-sac, making it the perfect family home. The property boasts modern and stylish features throughout, including anthracite coloured windows, door, and cladding, giving it a contemporary and eye-catching exterior. Upon entering, you will find a spacious open plan living area, perfect for entertaining guests and enjoying quality time with the family. The property also offers the convenience of a converted garage, providing additional living space or a home office.
One of the standout features of this property is the spacious rear garden, which holds incredible potential for extension (subject to planning permission). The garden is mainly laid to lawn, complemented by a sandstone patio area that abuts the rear of the property, ideal for outdoor dining and relaxation. A timber side gate provides convenient side access, while a raised timber deck area offers a serene spot to unwind. Supplementing the outdoor storage needs, there is ample space for a large plastic shedding.
The front of the property features a predominantly lawn and shingle area, with a tarmac driveway that can comfortably accommodate multiple cars. A concrete pathway leads to the front door, welcoming you and your guests. This property truly offers everything a modern family desires, coupled with a popular location that ensures all amenities are within easy reach.
EPC Rating: C
Location
Foxy Paddock is a charming residential area located in Langley, Southampton. It offers a tranquil setting with a countryside feel, perfect for those seeking a peaceful environment. Despite its peacefulness, Langley is still conveniently close to amenities and services, including schools, shops, and recreational facilities. The area benefits from excellent transport links, with easy access to major roads and public transportation options.
Entrance Hall
Anthracite uPVC front door, tiled flooring, window to side and partially glazed internal door to main hallway.
Hallway
Understairs storage cupboard, stairs to first floor landing, window on stairs overlooking the rear garden and doors kitchen, dining room, living room and inner hall to utility and family room.
Family Room/Play Room
Currently used as a play room but could be used as a secondary living room, family room, office or bedroom. Window to front, vinyl flooring and radiator.
Utility Room
Space for stacked washing machine and tumble dyer as well as fitted wall and base units with roll edge worktop and stainless steel sink with mixer tap. Tile effect laminate flooring.
Kitchen
Window to rear aspect, part tiled walls, inset single drainer stainless steel sink unit with adjoining worktops to three walls, low level cupboards and drawers, carousel corner cupboard and integrated dishwasher. Fitted 4 burner gas hob with stainless steel extractor over, range of wall cupboards, base unit housing 'AEG' double oven. Tiled floor, door to garden.
Living Room
Wood laminate flooring, double radiator, TV point, telephone point, square arch to:
Dining Room
Wood laminate flooring, double doors to garden, radiator, TV point, telephone point.
Landing
Carpeted flooring, doors to all bedrooms and bathroom. Loft hatch access to loft space. Window on stairs overlooking the rear garden.
Bedroom One
Window to front aspect, wood effect laminate flooring and radiator. Space for wardrobes.
Bedroom Two
Window to rear aspect, laminate flooring and radiator.
Bedroom Three
Window to front aspect, laminate flooring and radiator. Built-in cupboard.
Bedroom Four
Window to front aspect, laminate flooring and radiator.
Bathroom
Obscure window to rear aspect, free-standing roll top bath, vanity storage and hand basin, fully tiled double shower cubicle, low level WC suite, chrome towel radiator, tiled floor.
Rear Garden
Mainly laid to lawn with sandstone patio paving which abuts the the rear of the property. Side access via timber side gate and further potential to create access on the other side if required. A raised timber deck area is ideal for relaxing and to the side there is space for a large plastic storage shed.
Front Garden
Predominantly lawn and shingle to the front with a tarmac driveway for several cars. Concrete pathway to front door.
Parking - Driveway
Parking on the driveway for four cars.
For more information about this property, please contact
Anthony James Properties, SO45 on +44 23 8020 0219 * (local rate)
Disclaimer
Property descriptions and related information displayed on this page, with the exclusion of Running Costs data, are marketing materials provided by Anthony James Properties, and do not constitute property particulars. Please contact Anthony James Properties for full details and further information. The Running Costs data displayed on this page are provided by PrimeLocation to give an indication of potential running costs based on various data sources. PrimeLocation does not warrant or accept any responsibility for the accuracy or completeness of the property descriptions, related information or Running Costs data provided here.




























.png)
