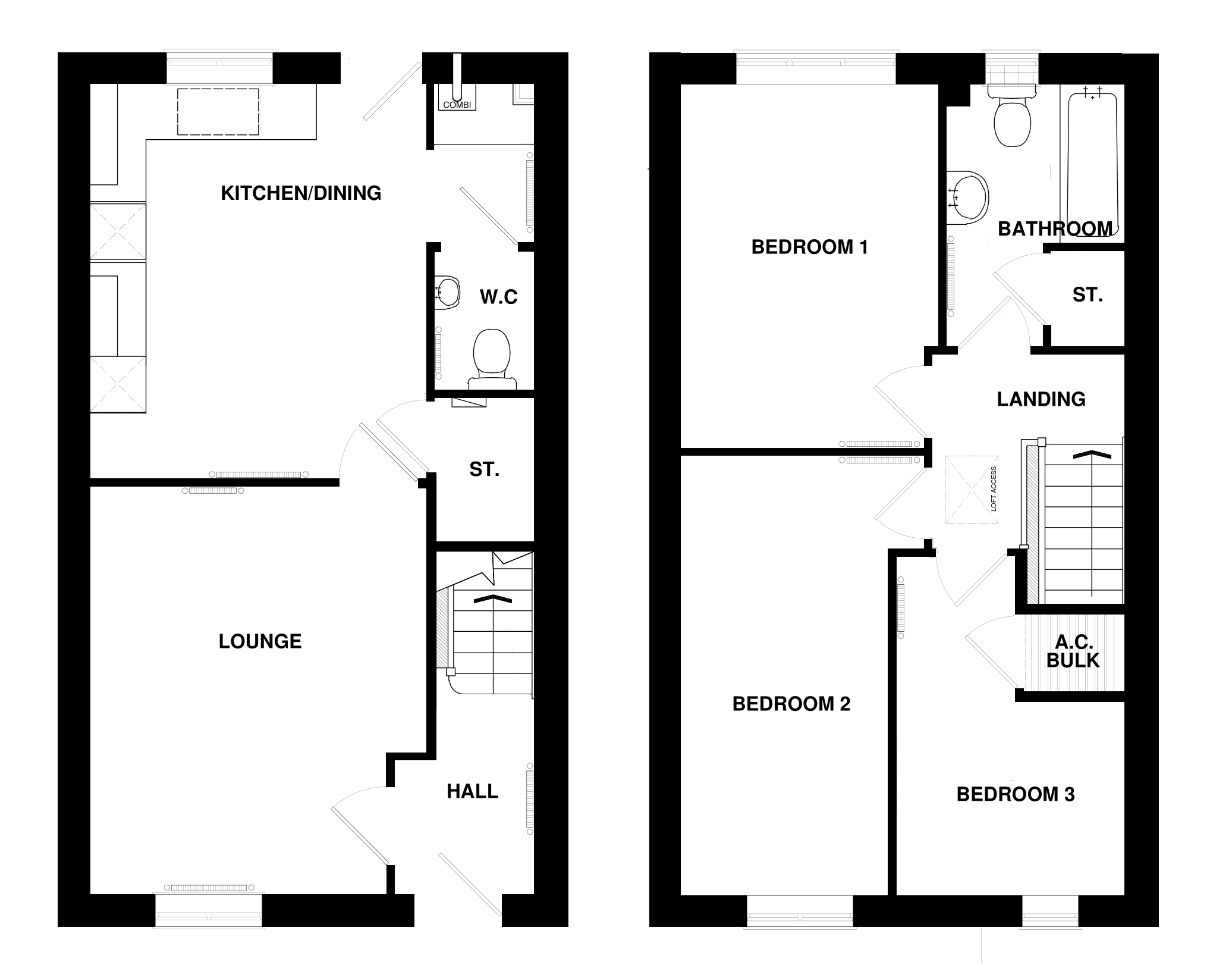Semi-detached house for sale in Basil Drive, Wiltshire, Melksham SN12
* Calls to this number will be recorded for quality, compliance and training purposes.
Property features
- Parking
- Private Garden
- Close to local schools & amenities
- Large Kitchen/Diner
- New Home Warranty
- No Chain
Property description
Property Reference number : 338723
Beautiful three bedroom property, located on a new development in Melksham East. Within walking distance of both Primary and Secondary schools, this is a perfect family home.
Built in late 2020 this home is available as a shared ownership property, with a 40% share. Rental total on the remaining 60% is £402 per month including service charge. Owners have the option of purchasing further shares at any time, and can purchase the property outright if they wish.
The accommodation is based over two floors with the entrance hallway leading to Lounge, large Kitchen/Diner and downstairs W/C. On the first floor the landing leads to the family bathroom and three bedrooms. Externally the property has a landscaped garden with private access and parking for two cars. The homes comes with floor covering throughout with vinyl in the kitchen and bathroom and grey carpets throughout the remainder of the house. Fitted blinds are included in all rooms.
Entrance Hall
Composite entrance door with
obscured glass panels. Stairs to first floor.
Electrical points.
Living Room
4.38m x 3.46m
UPVC double glazed window to front. Multimedia point with Television/Virgin/Ethernet. Electrical Points.
Kitchen Dining Room
4.2m x 4.8m
UPVC double glazed window and door to rear. Matching range of wall and base
units in grey with inset stainless steel 1 1/2 bowl sink with drainer and mixer tap. Oak effect wooden sideboards.
Integrated Zanussi double oven, Ceramic hob with stainless steel Zanussi extractor hood over. Electrical Points.
Utility Area to side with Combi Boiler. Plumbing for Washing Machine/Dishwasher.
Non slip stone effect flooring throughout.
Access to large under stairs storage cupboard.
Downstairs W/C
Wash basin & W/C with extractor fan.
First Floor, Landing
Electrical points. Access to loft space with fitted loft ladder.
Bedroom One
3.9m x 2.7m
UPVC double glazed window to rear. Television/Ethernet points. Fitting & Points for wall mounted television. Electrical Points
Bedroom Two
4.7m x 2.2m
UPVC double glazed window to front. Television & Electrical points.
Bedroom Three
3.6m x 2.4m
UPVC double glazed window to front. Television & Electrical points. Access to over stairs Airing Cupboard/Storage. Electrical Points.
Family Bath Room
Obscured UPVC double glazed window to rear.
Pedestal wash handbasin with mixer tap. WC. Full Bath, with shower & glass screen. Linoleum wood effect flooring.
Access to large storage cupboard.
Garden
The rear garden is fully enclosed, with private gated access. Easy maintenance, laid predominantly to Cotswold stone with corner Pergola & seating area. A range of shrubs. Side access to driveway. External tap.
The front garden is laid to Cotswold stone with a range of shrubs.
Parking
The property benefits from a driveway with two numbered parking spaces. With easy access to the garden via a side gate.
Council Tax: C
Rent Payable: 387
Current Annual Service Charge: £180.00
Current Length Of Lease Remaining: 123 Years
Shared Ownership: Yes
Warning: Never transfer funds to a property owner before viewing the property in person. If in doubt contact the marketing agent or the Citizens Advice Bureau.
Gdpr: Submitting a viewing request for the above property means you are giving us permission to pass your contact details to the vendor or landlord for further communication related to viewing arrangement, or more information related to the above property. If you disagree, please write to us within the message field so we do not forward your details to the vendor or landlord or their managing company.
Viewing disclaimer: Quicklister endeavour to ensure the sales particulars of properties advertised are fair, accurate and reliable, however they are not exhaustive and viewing in person is highly recommended. If there is any point which is of particular importance to you, please contact Quicklister and we will be pleased to check the position for you, especially if you are contemplating traveling some distance to view the property.
Property Reference number : 338723
Property info
For more information about this property, please contact
Quicklister, KT1 on +44 20 8128 1443 * (local rate)
Disclaimer
Property descriptions and related information displayed on this page, with the exclusion of Running Costs data, are marketing materials provided by Quicklister, and do not constitute property particulars. Please contact Quicklister for full details and further information. The Running Costs data displayed on this page are provided by PrimeLocation to give an indication of potential running costs based on various data sources. PrimeLocation does not warrant or accept any responsibility for the accuracy or completeness of the property descriptions, related information or Running Costs data provided here.





















.png)
