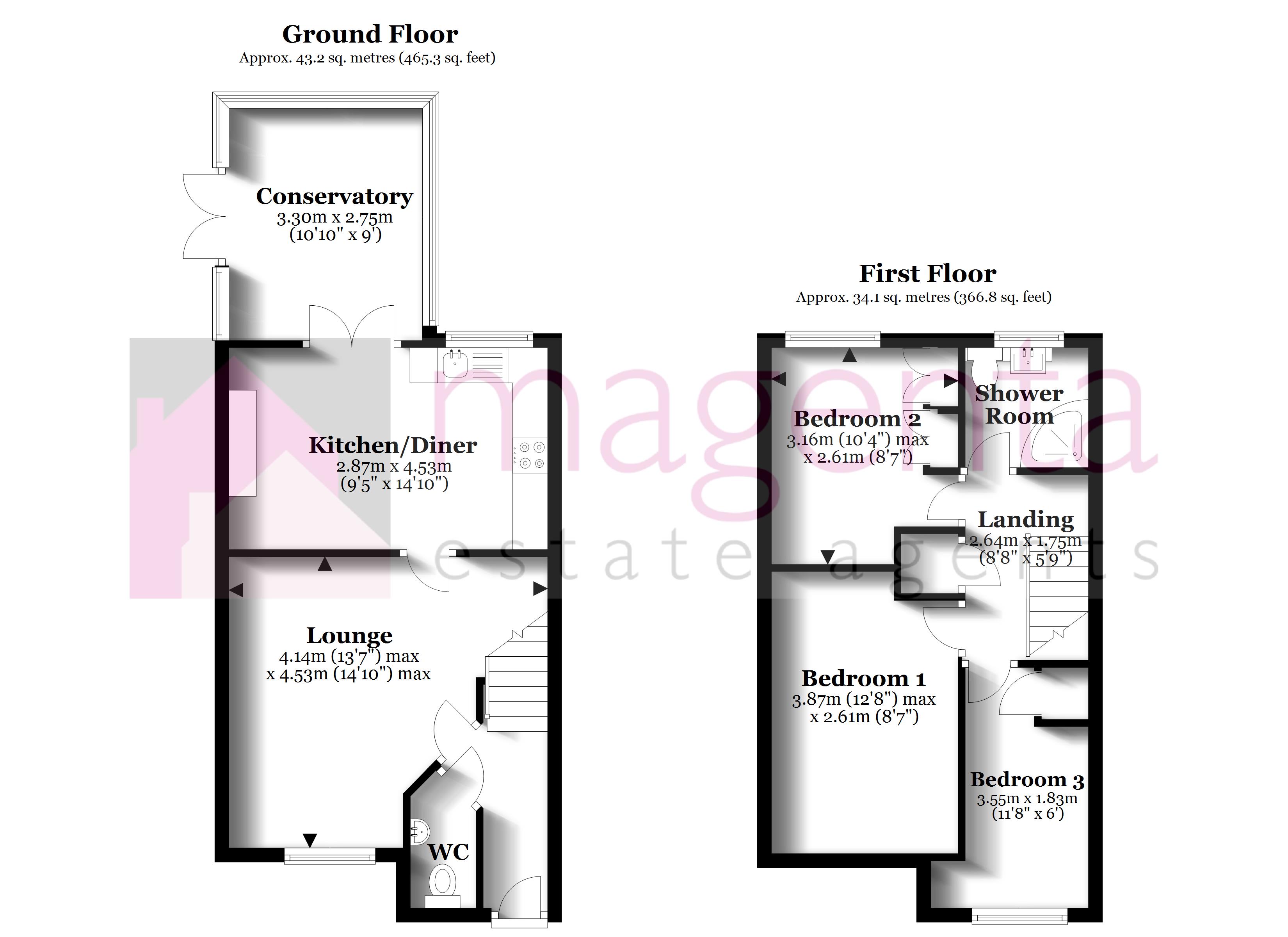Semi-detached house for sale in Saddlers Way, Raunds, Northamptonshire NN9
* Calls to this number will be recorded for quality, compliance and training purposes.
Property features
- Three bedroom semi-detached home
- Located within a sought-after development
- Contemporary grey gloss kitchen with built-in appliances
- Lounge, downstairs cloakroom
- Conservatory
- UPVC double glazing and gas radiator central heating
- Newly fitted shower room
- Block-paved two-car driveway
- Enclosed rear garden
Property description
Magenta Estate Agents are delighted to receive the sole-agency instructions to present this modern family home that is located on a popular development on the western outskirts of Raunds. With countryside walks and a recreation park close by, this semi-detached property with its attractive façade has accommodation including a hall with guest WC off, lounge, smart kitchen/diner with contemporary grey gloss units and fitted appliances, conservatory, three bedrooms and refitted ‘hotel-style’ shower room. Outside, there is a double-width block-paved driveway to the front providing off-road parking for two vehicles, whilst to the rear is an enclosed lawned garden.
Ground floor
Entrance Hall: The property is entered via a uPVC door with double-glazed fanlight inset with the hall further comprising stairs rising to the first-floor landing, coat-hanging space, radiator, door to lounge, door to:
Cloakroom: Fitted modern suite comprising wall-mounted wash-hand basin with tiled splashback, low-level WC, radiator, uPVC obscure double-glazed window to the front aspect.
Lounge: 4.23m (13'11") max x 4.14m (13'7") Decorated in neutral tones, the lounge features dado rail, ceiling coving, TV and telephone points, radiator, open-plan understairs storage area, uPVC double-glazed window to the front aspect, door to:
Kitchen/Dining Room: 4..14m (13'7") x 2.87m (9'5") The kitchen has been fitted with a range of contemporary wall and base units combining metallic grey and silver gloss door and drawer fronts and complemented by durable quartz work surfaces and matching upstands. The kitchen further comprises an undermount sink unit with mixer tap over, built-in double oven, built-in gas hob with chimney extractor hood over, integrated dishwasher, integrated under-counter fridge and tall freezer, pull-out larder unit, space and plumbing for washing machine, feature colour-changing LED under-cabinet and pelmet lighting, contemporary anthracite grey panel radiator, uPVC double-glazed window overlooking the rear garden, uPVC double-glazed French doors leading to:
Conservatory: Flooded with natural light, the conservatory is of uPVC double-glazed construction on a brick-built base, further comprising windows to the side and rear aspects, French doors to the side aspect opening out to the rear garden and ceramic tiled floor.
First floor
Landing; White-painted balustrade, access to the loft space, built-in airing cupboard housing the boiler and also providing linen shelving space, ceiling coving, all communicating doors to:
Master Bedroom: 3.87m (12'8") max x 2.61m (8'7") The master double bedroom affords ceiling coving, radiator and uPVC double-glazed window to the front aspect.
Bedroom Two: 3.16m (10'4") max x 2.61m (8'7") Another double bedroom with fitted wardrobes providing hanging and storage space, wood-effect laminate flooring, ceiling coving, radiator and uPVC double-glazed window to the rear aspect.
Bedroom Three: 3.55m (11'8") x 1.83m (6') A single bedroom comprising a built-in storage cupboard, radiator and uPVC double-glazed window to the front aspect.
Shower Room: The current owners have refitted the shower room with a contemporary suite comprising a fully-tiled quadrant shower enclosure with wall-mounted 'rain' shower and separate handset, low-level WC with concealed cistern, vanity unit with white gloss doors and wash hand basin inset with mixer tap over and tiled splash back, tiled floor, uPVC obscure double-glazed window to the rear aspect.
Outside
To the front of the property lies a block-paved driveway which provides off-street parking for two cars. A paved footpath leads to the main entrance to the home which itself benefits from an outside light and canopy porch.
The rear garden is fully enclosed by timber fencing, is laid mainly to lawn and also benefits from a paved seating area, outside water supply, space for a shed and gated pedestrian access to the front of the property.
EPC Rating: C
Property info
For more information about this property, please contact
Magenta Estate Agents Ltd, NN9 on +44 1933 329831 * (local rate)
Disclaimer
Property descriptions and related information displayed on this page, with the exclusion of Running Costs data, are marketing materials provided by Magenta Estate Agents Ltd, and do not constitute property particulars. Please contact Magenta Estate Agents Ltd for full details and further information. The Running Costs data displayed on this page are provided by PrimeLocation to give an indication of potential running costs based on various data sources. PrimeLocation does not warrant or accept any responsibility for the accuracy or completeness of the property descriptions, related information or Running Costs data provided here.




























.gif)

