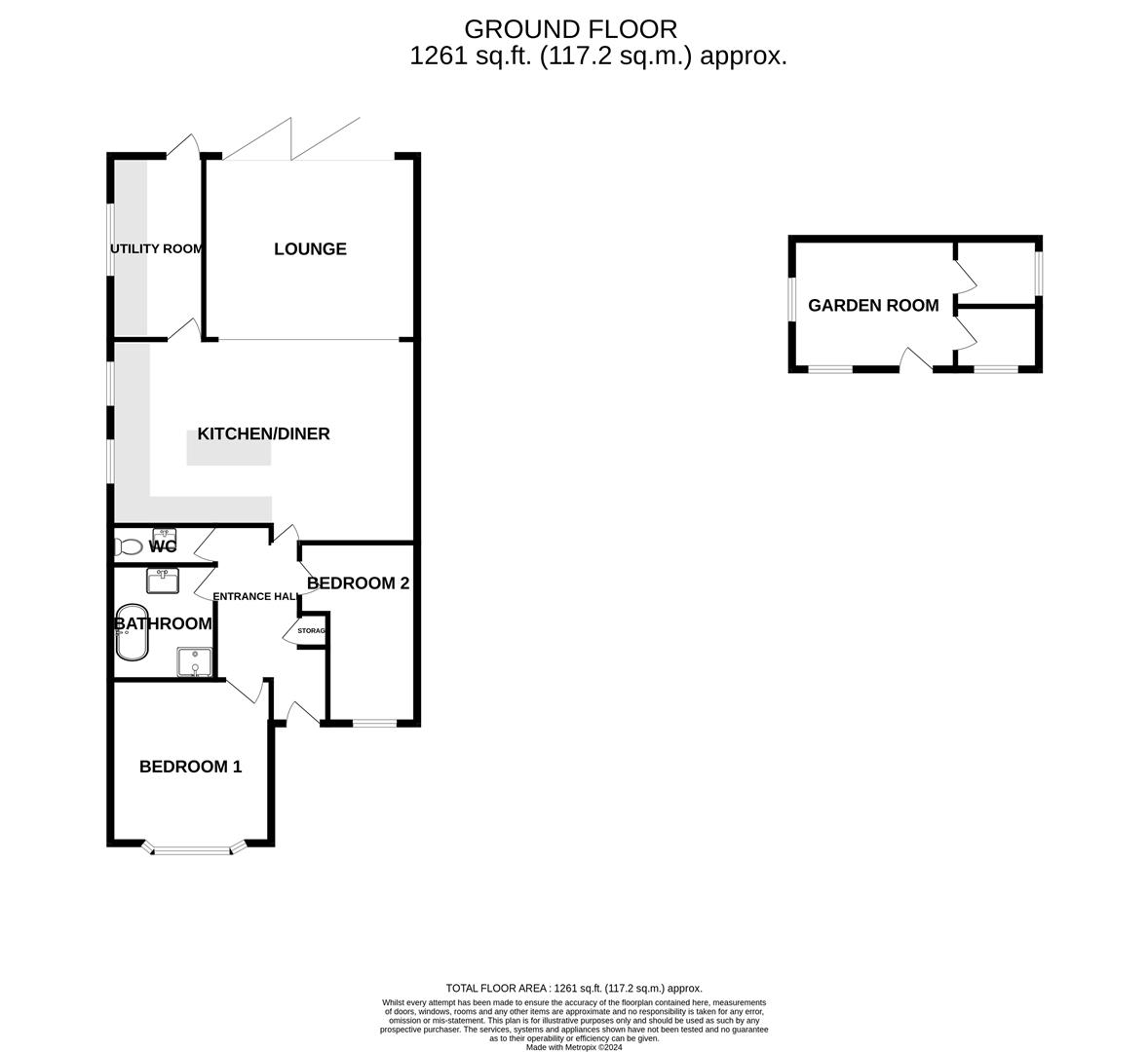Semi-detached bungalow for sale in Poplar Road, Rayleigh SS6
* Calls to this number will be recorded for quality, compliance and training purposes.
Property features
- Large rear extention
- Stunning Open Plan Kitchen/Living Area
- Two Double Bedrooms
- Rear Garden In Excess Of 100'ft
- Four Piece Family Bathroom
- A Must View
- Close To Essential Transport Links
- Utility Room
- Separate WC
- Finished To A High Standard Throughout
Property description
Guide price £500,000-£525,000
Experience the epitome of contemporary living in this remarkable extended semi-detached bungalow. Boasting two generously sized double bedrooms, this home seamlessly integrates modern comfort with timeless elegance.
Enter into a spacious, open-plan Living/Kitchen/Dining area, flooded with natural light and adorned with bi-fold doors leading to a meticulously landscaped rear garden, creating a seamless indoor-outdoor living experience.
Meticulously maintained by its current owners, this property exudes warmth and character at every turn. The fully fitted kitchen and utility room offer convenience, while shutter blinds adorn every window, adding both privacy and style.
Benefitting from gas central heating and double glazing throughout, this home also features a separate WC, ensuring comfort and functionality for its residents. TV points in most rooms cater to modern entertainment needs.
Conveniently situated within easy reach of local amenities, the high street, and Rayleigh mainline station, offering swift access to London Liverpool Street station, this home presents an unparalleled opportunity for discerning buyers seeking both luxury and convenience. Arrange a viewing today to fully appreciate the charm and elegance of this exceptional property.
Entrance Hall
Step through the front entrance, greeted by a hallway adorned with polished wooden flooring, featuring a radiator for warmth and spotlights illuminating the ceiling.
Living Room (4.85 x 4.2 (15'10" x 13'9"))
Experience a stunning, well-lit, and expansive room boasting bi-folding doors that open up to the rear garden. Revel in the presence of Karndean flooring, ceiling spotlights casting a warm glow, two radiators providing comfort, and a designated TV point.
Kitchen/Diner (7.6 x 4.24 (24'11" x 13'10"))
Adorned with Karndean tiled flooring and enhanced by ceiling spotlights, this kitchen space features a radiator for warmth. The kitchen area is equipped with both eye and base level units, with all base level units cleverly designed as drawers. Illuminated by under counter and plinth lighting, the space is brightened by a double-glazed window to the side aspect. A central island/breakfast bar, complete with a TV point, graces the room. The kitchen boasts high-end Neff appliances, including a built-in oven, hob, extractor hood, and fridge freezer. Additionally, a Bosch dishwasher and washing machine are seamlessly integrated for added convenience.
Utility Room (4.2 x 2.13 (13'9" x 6'11"))
Enhance your space with the elegance of Karndean tiled flooring, complemented by practical drawer units. The kitchen is equipped with a built-in washing machine, and it seamlessly connects to the outdoors through a double-glazed UPVC door leading to the rear garden. A double-glazed window on the side aspect invites natural light, while spotlights adorn the ceiling, and a radiator ensures comfort.
Bedroom One
A well-lit space featuring a bay window at the front, illuminated by ceiling spotlights, adorned with panelled walls for a touch of elegance. Complete with a radiator for warmth and a designated TV point.
Bedroom Two (3.76 x 2.77 (12'4" x 9'1"))
A room graced by a double-glazed window overlooking the front, complemented by wooden flooring, ceiling spotlights, a radiator for comfort, and a dedicated TV point.
Bathroom (2.62 x 2.4 (8'7" x 7'10"))
Featuring a wooden floor, a double-glazed obscure window on the side aspect, and ceiling spotlights, this space is equipped with a roll-top bath, a separate shower, a wash hand basin, a towel rail, and a shaving point.
Wc
A UPVC double-glazed window with obscured glass on the side aspect, floor-to-ceiling tiled walls, wooden flooring, and amenities including a WC and wash hand basin.
Log Cabin
At the garden's far end, you'll find a meticulously kept log cabin/summerhouse, featuring distinct sections and equipped with electricity. The primary space is versatile, serving as an office, a summerhouse, or a children's play area. Convenient storage is available in the eaves of the log cabin.
Two Workshops (3.66 x 2.13 (12'0" x 6'11"))
Adjacent to the log cabin, there are two distinct workshop spaces.
Shed Area (3.66 x 1.52 (12'0" x 4'11"))
Situated alongside the log cabin, this space serves as a storage area for garden equipment.
Garden
A breathtaking backyard with access to a shared drive through wrought iron gates. The outdoor space is equipped with five external sockets, flood lighting, a designated bar area, hot and cold-water taps, a decked section, a portion of lush lawn, a water feature, and a log cabin at the rear.
Property info
For more information about this property, please contact
Bear Estate Agents, SS1 on +44 1702 787665 * (local rate)
Disclaimer
Property descriptions and related information displayed on this page, with the exclusion of Running Costs data, are marketing materials provided by Bear Estate Agents, and do not constitute property particulars. Please contact Bear Estate Agents for full details and further information. The Running Costs data displayed on this page are provided by PrimeLocation to give an indication of potential running costs based on various data sources. PrimeLocation does not warrant or accept any responsibility for the accuracy or completeness of the property descriptions, related information or Running Costs data provided here.








































.png)
