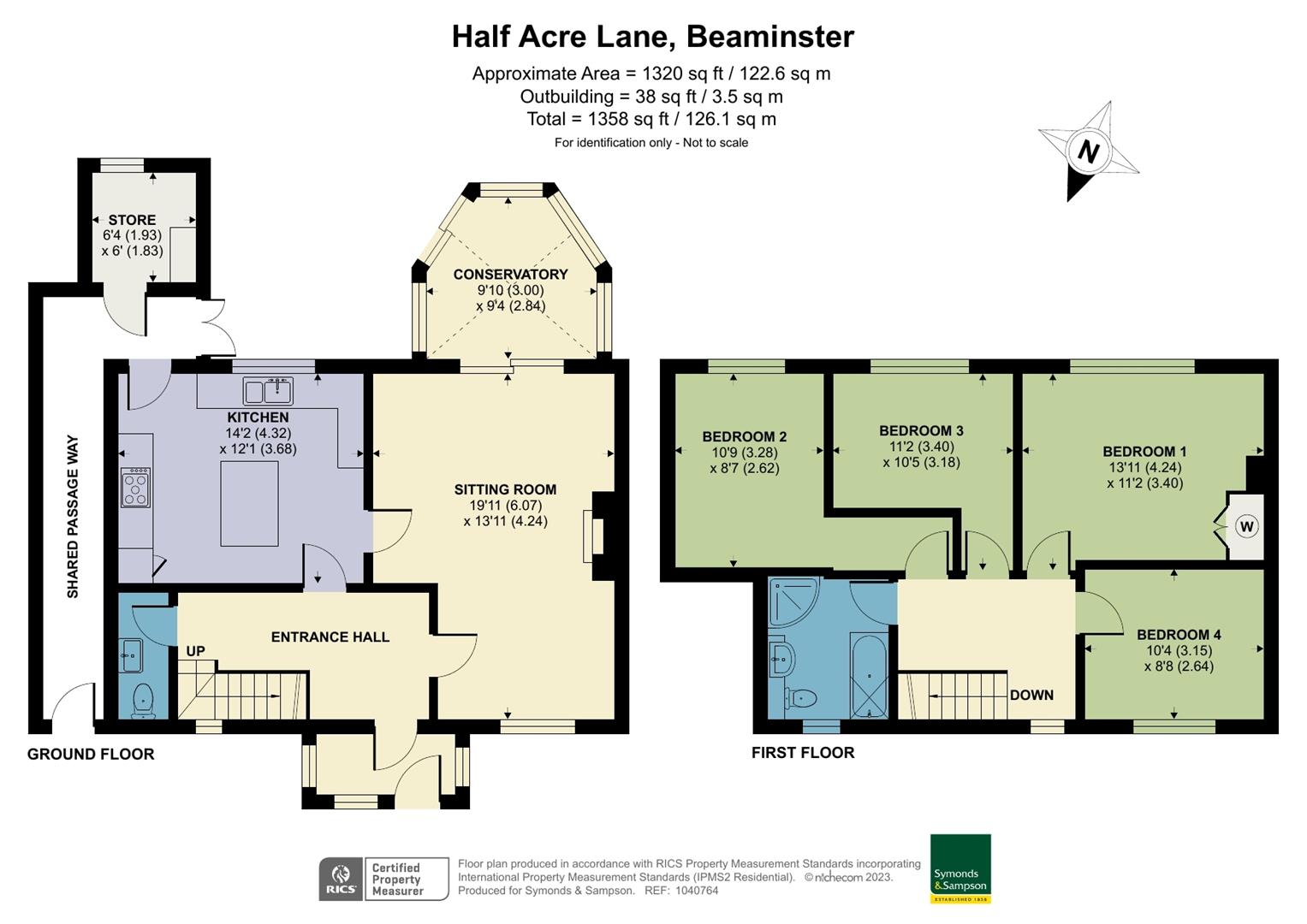Terraced house for sale in Half Acre Lane, Beaminster DT8
* Calls to this number will be recorded for quality, compliance and training purposes.
Property features
- Super Family home
- Spacious accommodation
- Modern kitchen and bathroom
- Generous enclosed garden
- Driveway parking for 2 cars
- Close to facilities
Property description
A spacious four-bedroom home located in the quiet cul-de-sac of Half Acre Lane. The property has been up-dated in more recent years by the modernisation of the kitchen and bathroom. The kitchen offers a great size space with an impressive island in the middle. There is a spacious sitting room with wood burning stove and conservatory on the rear looking over the extensive gardens. There are three double bedrooms and one single bedroom upstairs. The modern bathroom offers a high level of versatility from its walk-in shower and separate bath. On the front is parking for two cars. The property is refined with gas central heating and uPVC double glazing. Early viewing is strongly advised.
Accommodation
Leading into the property is a practical lobby space giving access into the hallway. Off the hallway are doorways to all principal rooms and stairs leading upwards.
There is a cloak room with a wash hand basin, WC and radiator.
The kitchen is positioned on the rear aspect and has a range of white fitted base and wall units with a straight edge solid granite worktop over. The kitchen has been refined further by the addition of a large wooden island and Karndean flooring. There is a range cooker which could be included upon negotiation. The kitchen also benefits from an eye level integrated microwave, dishwasher, and space under counter for a washing machine.
Off the kitchen is the sizeable sitting room with hard flooring, wood burning stove and French doors leading into the conservatory. There is space for a table and chairs to seat four. The conservatory is a good size room on the rear aspect with tiled flooring and sliding doors leading into the garden.
Upstairs are three double bedrooms and one single bedroom.
The bathroom has been recently modernised and comprises of a suite fitted in white with a wash hand basin and WC, in a built-in vanity unit, walk in shower with thermostatic shower, bath and heated towel rail. Karnean flooring.
Outside
On the front aspect is a driveway providing parking for two cars.
On the rear aspect is a beautifully presented landscaped garden comprising of a ground level fishpond, two storage sheds, sun terrace and a centre lawn.
Off the rear kitchen door is access to a shared passageway leading to the front and rear of the property. Off this passage way is a separate utility space/storeroom. The utility room has power and lighting.
Location
Beaminster is a small West Dorset country town nestling in the hills surrounded by countryside designated as an Area of Natural landscape. The town has many fine examples of Georgian architecture as well as picturesque 17th-century cottages and at its heart is a conservation area with listed buildings, a number of which are built of mellow limestone. This thriving community has a good selection of shops, restaurants, and pubs, many of which are clustered around the town Square, and there are two schools, (primary and secondary). There is also an annual music and arts festival. The surrounding countryside and superb coast, which is designated a World Heritage Site, can be accessed via a network of foot and bridle paths. The larger towns of Bridport, Dorchester, and Yeovil are within reach along with Crewkerne where there is also a mainline railway service to London (Waterloo).
Services
All mains services are connected.
Gas-fired central heating.
Broadband - Ultrafast broadband is available.
Mobile phone coverage - Network coverage is good both indoors and out.
(information from )
Local Authority
Dorset Council Council Tax Band C.
Property Information
We understand that the property is situated within flood risk zones 1 and 2.
Details of which can be found on
We are not aware of any planning applications that will affect the property.
Details of which can be found on
There is a joint right of access with the neighbour to access the rear garden.
Property info
For more information about this property, please contact
Symonds & Sampson - Beaminster, DT8 on +44 1308 480097 * (local rate)
Disclaimer
Property descriptions and related information displayed on this page, with the exclusion of Running Costs data, are marketing materials provided by Symonds & Sampson - Beaminster, and do not constitute property particulars. Please contact Symonds & Sampson - Beaminster for full details and further information. The Running Costs data displayed on this page are provided by PrimeLocation to give an indication of potential running costs based on various data sources. PrimeLocation does not warrant or accept any responsibility for the accuracy or completeness of the property descriptions, related information or Running Costs data provided here.























.png)


