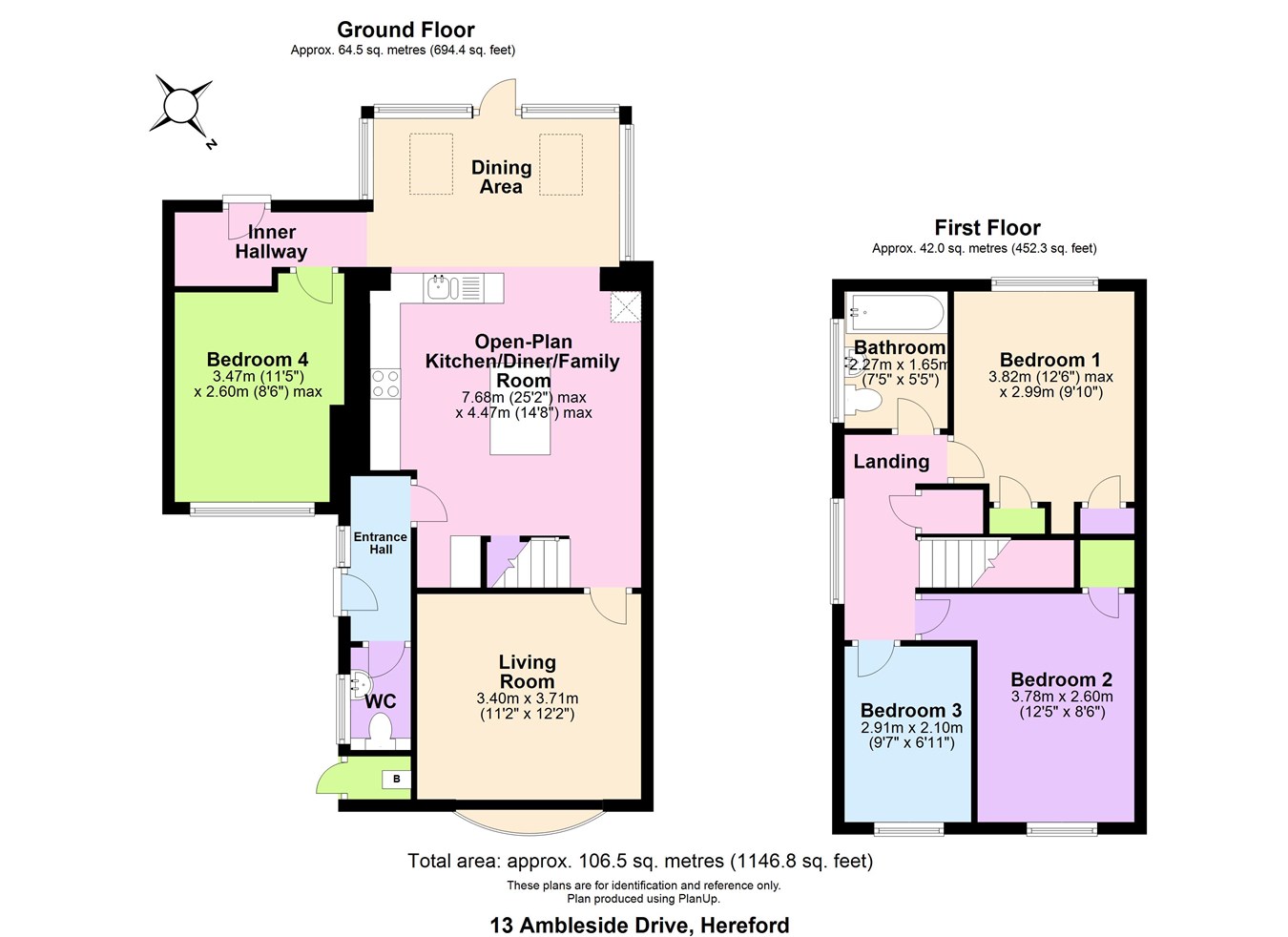Link-detached house for sale in Ambleside Drive, Hereford HR4
* Calls to this number will be recorded for quality, compliance and training purposes.
Property features
- Extended accommodation
- Ideal family accommodation
- 3/4 bedrooms
- Popular residential location
- Driveway parking & enclosed garden
- Gas central hetaing, double-glazing
- Must be viewed
Property description
Entrance hall
Tiled floor, radiator, central heating thermostat, doors to
Cloakroom
Low flush WC, wash hand basin, tiled floor, window.
Open-plan kitchen/diner/family room
The kitchen area has fitted wall and base units, worksurfaces, island unit with breakfast bar, 1 1/2 bowl stainless steel sink unit, electric oven and hob with extractor over, useful understair office space and storage area, tiled floor, recessed spotlights, radiator, carpeted stairs leading up, door to living room and opening in to the extended dining room with continuation of the tiled floor, radiator, 2 Velux windows, window and door to the rear garden. Open access to the
Inner hallway
Carpet, light, fitted shelving, door to outside shed and door to
Bedroom 4
(converted garage) Carpet, window to front, radiator, smoke alarm.
Living room
Wooden flooring, radiator, bay window to front.
First floor Landing
Carpet, window to side, airing cupboard.
Bedroom 1
Carpet, radiator, window to rear, 2 built-in wardrobes.
Bedroom 2
Carpet, radiator, window to front, built-in storage cupboard.
Bedroom 3
Carpet, radiator, window to front.
Bathroom
Suite comprising panelled bath with electric shower over, pedestal wash hand basin and WC, tiled floor, heated towel rail, window.
Outside
To the front there is a tarmac'd driveway with parking for 2 vehicles leading to the front door. There is extra parking laid to gravel for low maintenance. The remainder of the garden is laid with artificial grass.
To the rear from the back door there is a patio area perfect for entertaining with the remainder of the garden laid to lawn with a large wooden storage shed and enclosed by fencing and brick walling.
Services
Mains electricity, water, drainage and gas are connected. Gas-fired central heating.
Outgoings
Council tax band D payable 2023/24 £2202.37.
Water and drainage - metered supply.
Directions
What3words ///drip.behave.cool
Money laundering regulations
Prospective purchasers will be asked to provide identification and proof of funds at the time of making an offer.
Property info
For more information about this property, please contact
Flint & Cook, HR4 on +44 1432 644355 * (local rate)
Disclaimer
Property descriptions and related information displayed on this page, with the exclusion of Running Costs data, are marketing materials provided by Flint & Cook, and do not constitute property particulars. Please contact Flint & Cook for full details and further information. The Running Costs data displayed on this page are provided by PrimeLocation to give an indication of potential running costs based on various data sources. PrimeLocation does not warrant or accept any responsibility for the accuracy or completeness of the property descriptions, related information or Running Costs data provided here.



























.png)
