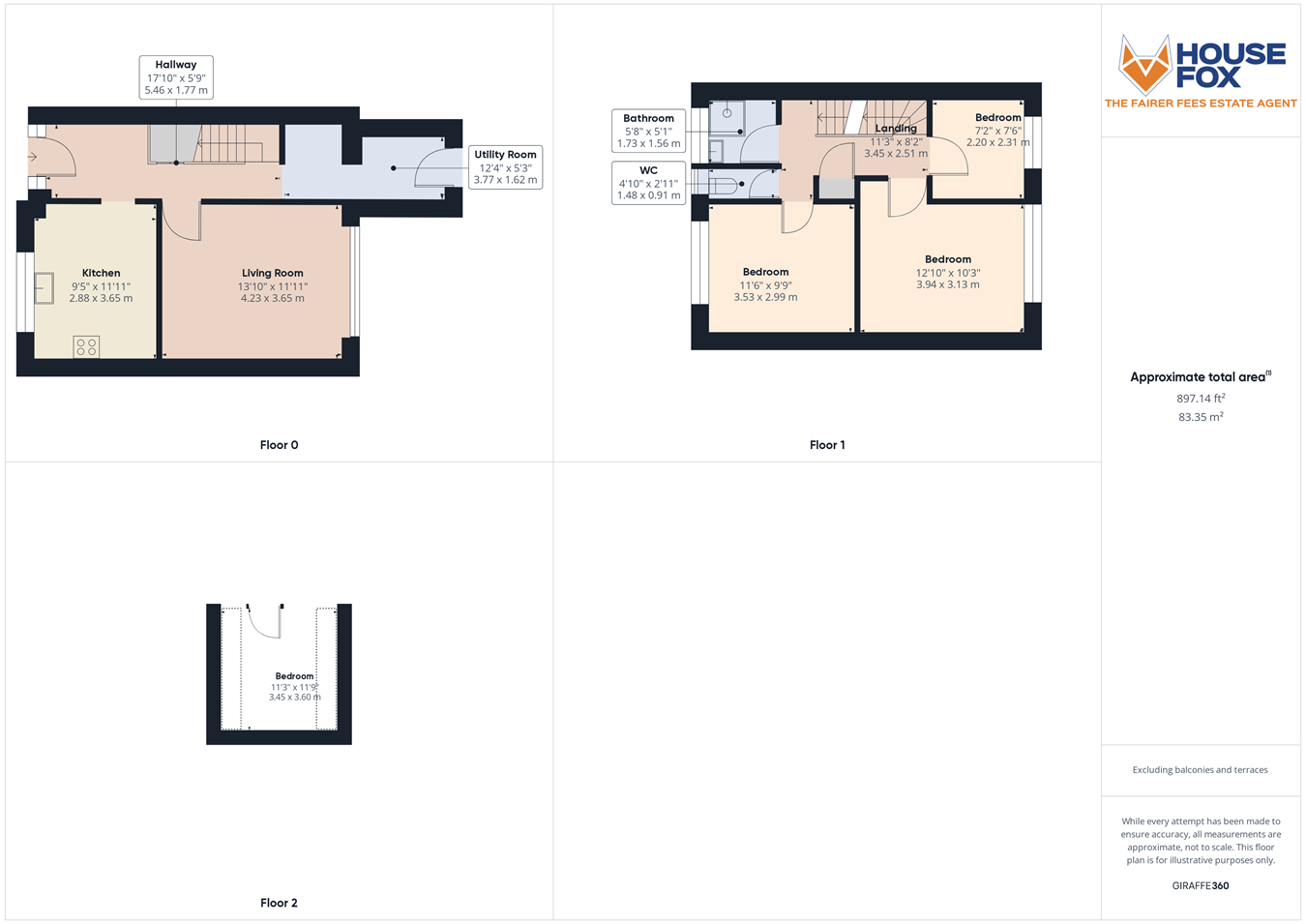Terraced house for sale in Tamar Road, Worle, Weston-Super-Mare BS22
* Calls to this number will be recorded for quality, compliance and training purposes.
Property features
- 360 virtual tour available
- Mid Terrace House
- Extended & Upgraded By Current Owners
- Four Bedrooms
- Close to Amenities
- Fully Enclosed Garden
- Over Three Floors
- Gas Central Heating
- UPVC Double Glazing
Property description
Entrance
Communal path leading up to block paved front garden with access to;
Entrance Hall
UPVC double glazed obscure door opening through to;
Inner Hallway
Stretching the full length of the property you have radiator, storage cupboard, doors to living room and kitchen, space and plumbing for washing machine, space for fridge freezer, additional radiator and storage cupboard, UPVC double glazed obscure door opening to rear garden
Kitchen
9' 5" x 11' 11" (2.87m x 3.63m) UPVC double glazed window to front aspect, range of wall to base units inset stainless steel sink and drainer with mixer taps over, integrated oven and hob with extractor fan over, space and plumbing for washing machine, space and plumbing for dish washer, wall mounted boiler, radiator.
Living Room
13' 10" x 11' 11" (4.22m x 3.63m) UPVC double glazed window with rear garden aspect.
Stairs Rising to First Floor
Airing cupboard, doors to wet room, Wc, three bedrooms and stairs rising to third floor
Bedroom One
12' 10" x 10' 3" (3.91m x 3.12m) UPVC double glazed window to rear aspect, radiator.
Bedroom Two
11' 6" x 9' 9" (3.51m x 2.97m) UPVC double glazed window with front aspect, radiator.
Bedroom Three
7' 2" x 7' 6" (2.18m x 2.29m) UPVC double glazed window to rear aspect, radiator
Wet Room
5' 8" x 5' 1" (1.73m x 1.55m) UPVC double glazed obscure window to front aspect, wall mounted electric shower with shower attachment, heated towel rail.
WC
UPVC double glazed obscure window to front aspect, low level WC, radiator.
Stairs Rising to Third Floor
Bedroom Four
11' 3" x 11' 9" (3.43m x 3.58m) Two Velux windows allowing light, radiator, access into eaves for ample storage
Rear Garden
Fully enclosed rear garden laid to patio, gate to rear aspect or alternative entrance and exit in to property
Property info
For more information about this property, please contact
House Fox, BS22 on +44 1934 282950 * (local rate)
Disclaimer
Property descriptions and related information displayed on this page, with the exclusion of Running Costs data, are marketing materials provided by House Fox, and do not constitute property particulars. Please contact House Fox for full details and further information. The Running Costs data displayed on this page are provided by PrimeLocation to give an indication of potential running costs based on various data sources. PrimeLocation does not warrant or accept any responsibility for the accuracy or completeness of the property descriptions, related information or Running Costs data provided here.





























.png)

