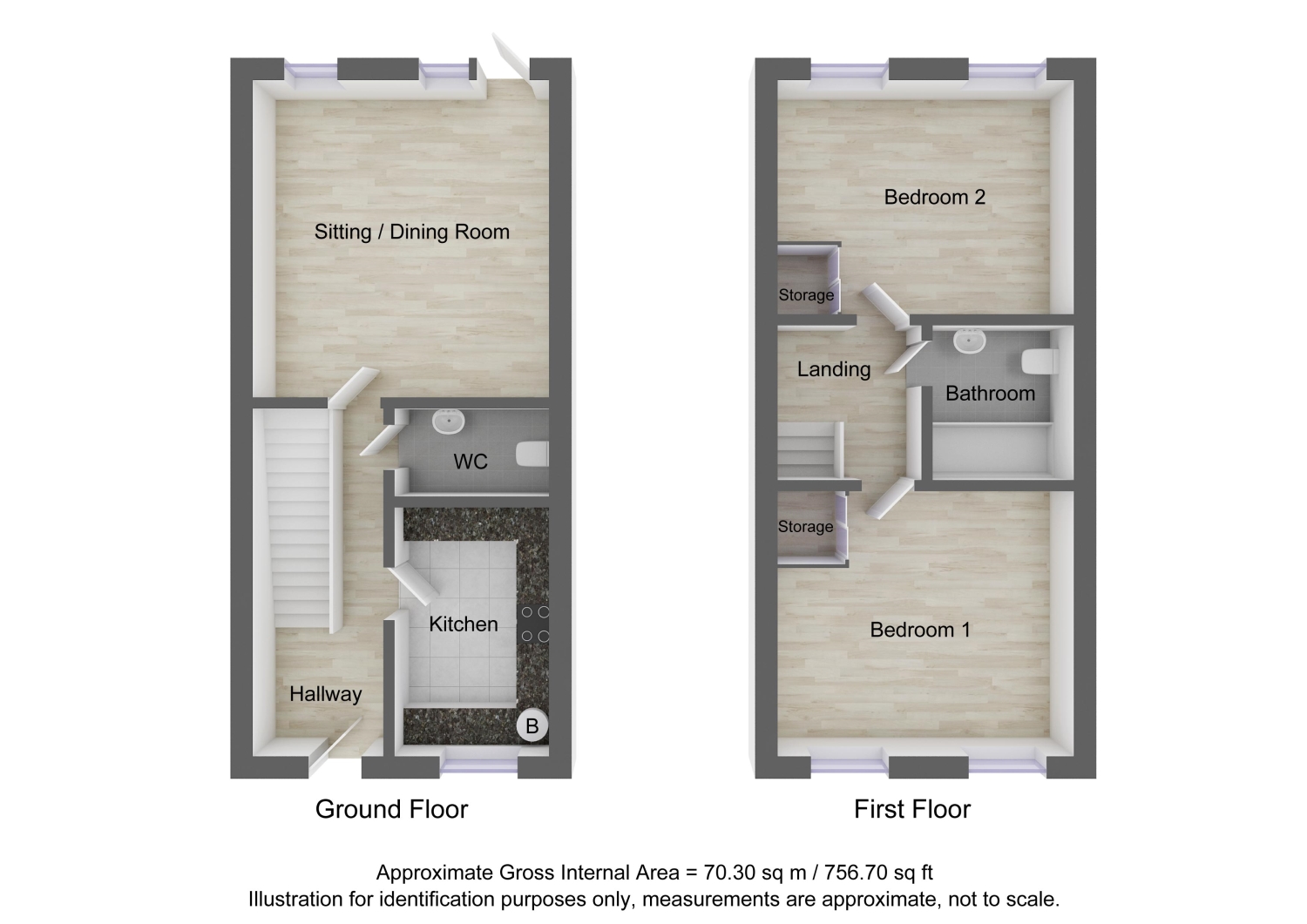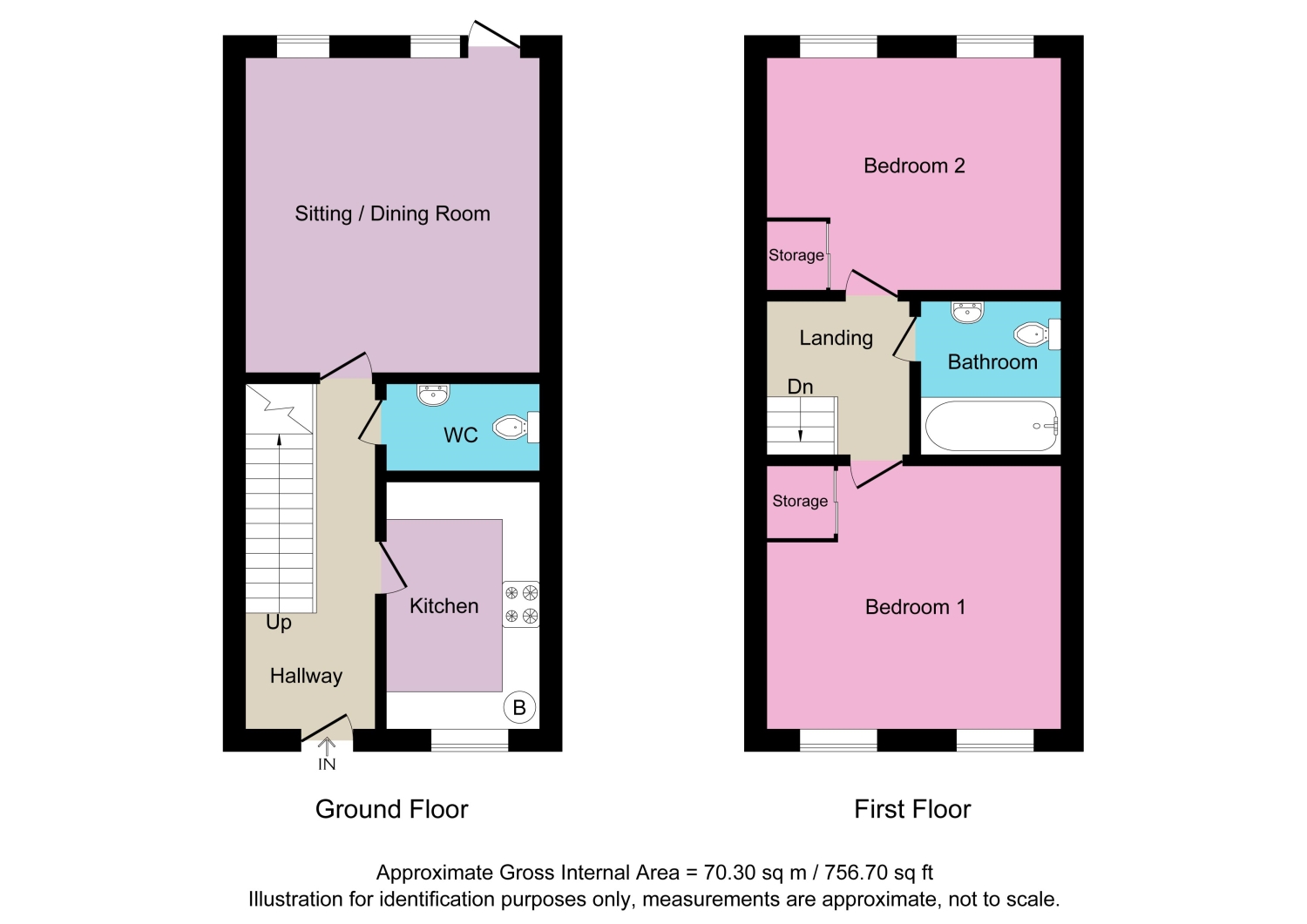Terraced house for sale in Grayling Crescent, Leamington Spa CV31
* Calls to this number will be recorded for quality, compliance and training purposes.
Property features
- Share Percentage 45%
- No Chain
- End Terrace Family Home
- Two Double Bedrooms
- Popular Location
- Close to Local Schools
- Allocated Parking for Two Cars
- Electric Vehicle Charging Point
Property description
Grayling Crescent is located on the edge of a popular residential area in Whitnash, Leamington Spa. Here you are a short five-minute drive away from the centre of Leamington and all of its amenities but with the added benefit of having the countryside on your doorstep.
This two-bedroom, semi-detached property has been well-maintained by the current Vendor and has been tastefully decorated throughout. Inside you will find an open plan lounge and dining area with French doors opening onto the bright; low maintenance garden; a stylish and functional kitchen; downstairs WC; two double bedrooms and a family bathroom.
The property is offered as leashold with 118 years remaining and as part of a shared ownership with a 45% share. The monthly rent is £377 and there is an additional maintenance charge of £31pcm which also applies.
Please note, that all dimensions are approximate/maximums and should not be relied upon for the purposes of floor coverings. Additional details can be found below; don't hesitate to get in touch if you have any questions or would like to book a viewing.
This home is move-in ready and waiting for its new owner to add their own touches; come and see it for yourself at a time that suits you.
Approach
Turing into Grayling Crescent, a no-through road, you will find the property at the very end of the street. Complete
with two parking bays and its own electric charging point.
Entrance Hall
Entering the property into the hallway a wood floor leads the eye toward the rear of the property and the living room beyond. To the right, a doorway opens up into the kitchen. A separate door leads to the cloakroom and there is a handy under-stairs cupboard beneath the staircase to the first floor.
Kitchen
The kitchen is accessed to the right of the
hallway. Here you have a well-laid-out
space, with an integrated fridge freezer, washing machine and dishwasher. The
boiler is neatly tucked away in one of the cabinet spaces. The sink overlooks the front of the property. For
cooking, you will find a gas hob and an electric oven. Finished with stylish brown, woodgrain effect
cabinets and a white laminate worktop, this is a sophisticated and functional
kitchen.
Living Room
The first thing you notice about this room is
the amount of light that floods in, thanks to the double window and back door that opens onto
the garden. There is space for all your living room
essentials, plus a dining area giving it a warm and comfortable feeling.
Downstairs Cloakroom
Heading back into the hallway, on the left-hand
size we have a generous downstairs cloakroom with low-level WC and basin.
Bedroom
Bedroom one is the master bedroom, which
extends the width of the rear of the property. The layout of this generous double room affords
for free-standing furniture in addition to the integrated cupboard.
Landing
Heading upstairs to the landing there are
doors off to all rooms on the first floor, plus loft access. The loft is insulated and part-boarded and has a light fixture and pull-down ladder for easy access.
Bathroom
The family bathroom is the last room of the
property and is nestled between the two bedrooms. A neat and tidy, white suite comprising of bath
with shower over, WC and basin, plus extractor fan.
Bedroom
The second bedroom overlooks
the front of the property and is equally as generous as the first. This double
bedroom stretches across the whole of the front of the property, so there is
ample room for a wardrobe and chest of drawers, whilst not compromising on
space
Rear Gardens
The back garden is accessed via the rear door in the living/dining room and is lawned with a small patio area, perfect
for relaxing on these warm summer days. Being mostly laid to lawn, this is a
low maintenance garden perfect for adding your stamp to in the form of borders
and shrubbery. There is also access to
the driveway at the side of the property and a cold-water tap.
Property info
2D-Without-Dimensions__3d-01 View original

2D-Without-Dimensions-2D View original

For more information about this property, please contact
EweMove Sales & Lettings - Leamington Spa & Southam, BD19 on +44 1926 566296 * (local rate)
Disclaimer
Property descriptions and related information displayed on this page, with the exclusion of Running Costs data, are marketing materials provided by EweMove Sales & Lettings - Leamington Spa & Southam, and do not constitute property particulars. Please contact EweMove Sales & Lettings - Leamington Spa & Southam for full details and further information. The Running Costs data displayed on this page are provided by PrimeLocation to give an indication of potential running costs based on various data sources. PrimeLocation does not warrant or accept any responsibility for the accuracy or completeness of the property descriptions, related information or Running Costs data provided here.























.png)
