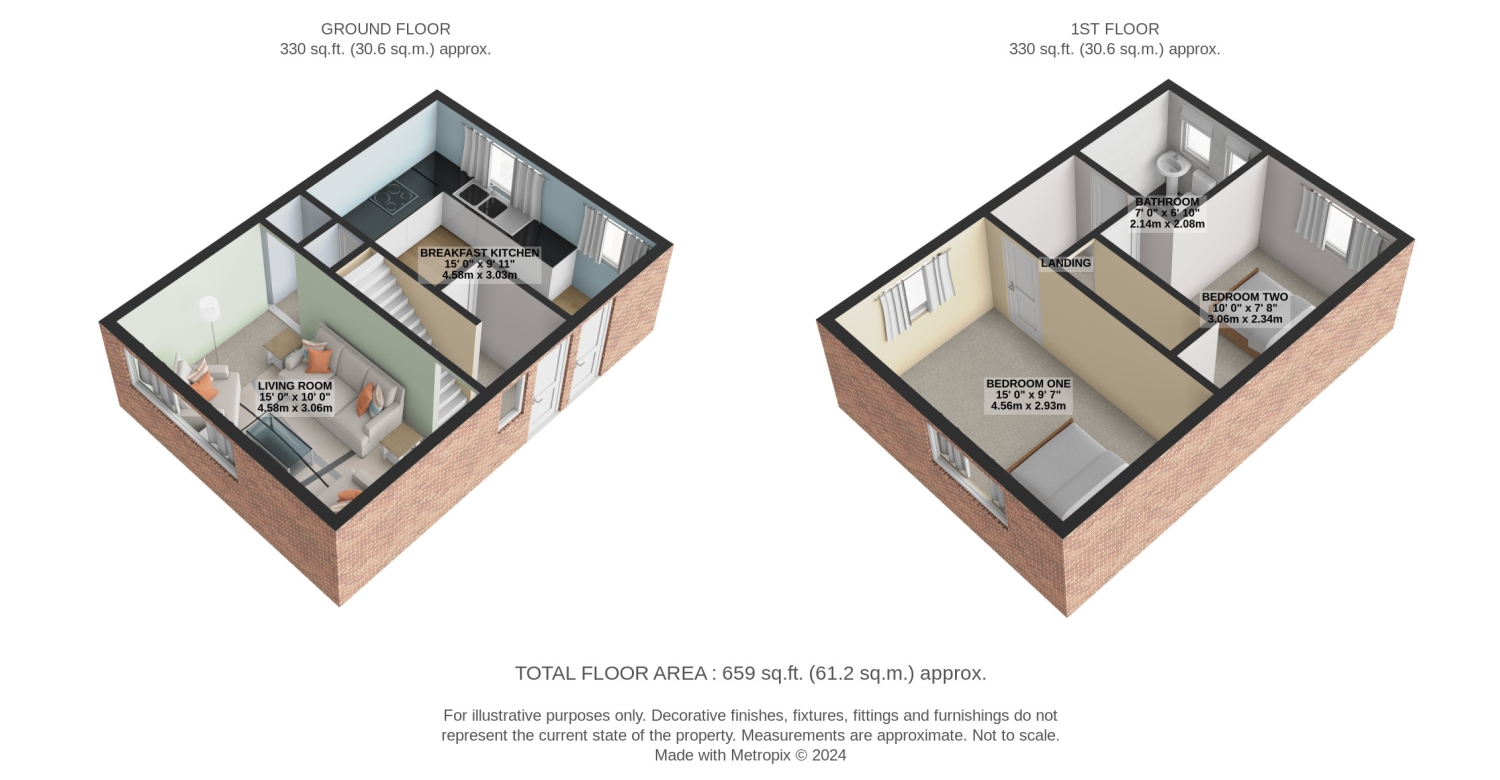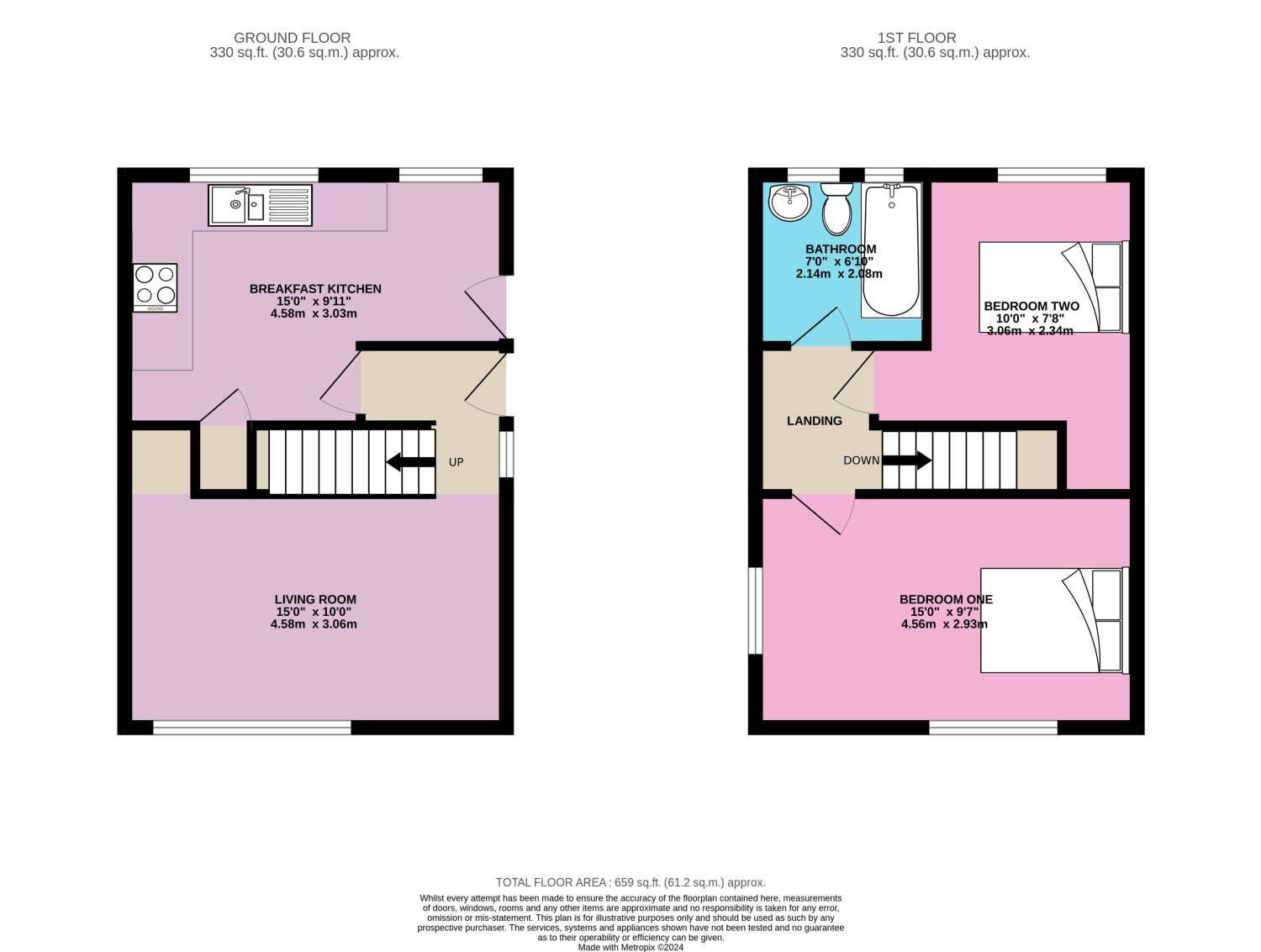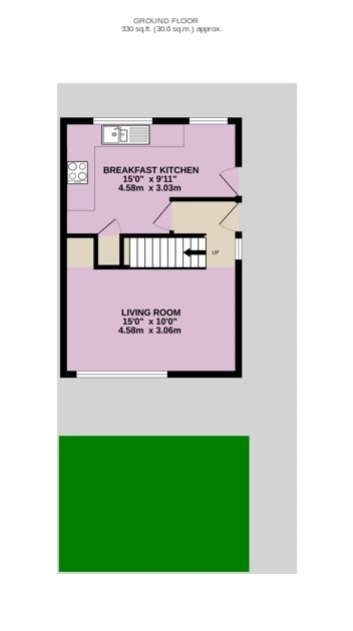Town house for sale in 6 St. James Drive, Horsforth, Leeds LS18
* Calls to this number will be recorded for quality, compliance and training purposes.
Property features
- A wide and varied array of local amenities and schools.
- A popular and sought-after location.
- A fantastic vibrant village feel, day or night.
- Arterial roads and train station in proximity...great for commuting.
- How about an international airport too?
- A great starter home or for those wishing to downsize but stay in Horsforth.
- Entrance hall, sizeable Living room and Breakfast kitchen.
- 2 double bedrooms and a gorgeous contemporary bathroom.
- A front garden and a large shared paved rear area.
Property description
So...what do we have here? A very pleasant surprise and certainly not what I expected, when I rocked up to see this property for the first time, that's for sure! What a gem of a house...ideal for those of you who are looking for their first home or even for those who don't want to leave trendy Horsforth, but would like to downsize. This is a ready-made home that has been improved and cared for by the present owner, as well as the installation of a new gas C.H. Boiler and a rewire. With all the amenities outlined below, plus a train station, arterial road networks and an airport close-by, this is a property that you should be adding to the very top of your house-hunting shopping list! Is there a better house for the money on the market? I think not...
So...having parked outside the property, and walked down the pathway to the side door, your guided tour will start by entering into the entrance hall. First on the left will take you into a wide and spacious (4.58m x 3.06m) living room...so big, you will need to buy yourself a bigger TV as well as being able to cuddle up on that L-shaped sofa that you have been promising to buy yourself. From the hallway, straight forward will take you to a lovely breakfast kitchen of similar proportions to that of the Living room...even space for a dining table. The staircase from the hallway, will whisk you up to the first-floor landing. The good-sized master bedroom is on the left, with bedroom 2, (also a double) being located at the back of the house. The sunrises from this room will be wonderful! Last, but by no means least, is the gorgeous contemporary bathroom...mm, mm, mmm.(check out the photo)
Outside, there is a lawned front garden and a truly sizeable communal paved area which is shared with the adjoining apartments.
Aahhh, but what about the amenities, I hear you ask? Well, these will not disappoint either. Horsforth continues to be popular and a sought-after location, due to an abundance of these, which are improving and growing month by month, year upon year. There is a great selection of restaurants, pubs, wine bars, coffee bars, and cafes. If you wish to walk off those over-indulgencies, then look no further than Horsforth Hall Park and the Leeds/Liverpool canal, both of which are close by. Further afield is Golden Acre Park and the famous Roundhay Park with its twin lakes. There are numerous golf courses too. There is a good selection of schools for children of most ages and for the commuter, the arterial roads give access to other areas and Leeds city centre. There are regular cross-town public transport facilities and 2 train stations in proximity. Leeds and Bradford's International Airport is only a few miles away too.
So there you have it, one of Horsforth's secret gems...not now that I have told everyone about it! I will be looking forward to seeing you there at the Open Viewing Day.
Viewers are accompanied by EweMove's business owners; this ensures a good, in-depth viewing experience with the property professional. Afterwards, you will receive a short video of the property to remember us by, and so that you can show your friends and family. (EweMove's business owners are normally contactable mornings, afternoons, evenings and weekends, including Sundays.)
Council Tax Band B. Tenure : Freehold. The house was rewired in January 2022. The boiler was replaced in December 2021 with a 5-year guarantee.
Entrance Hall
1.93m x 1.41m - 6'4” x 4'8”
Wood grain effect laminate flooring in a grey finish. Double-glazed side door and window. Radiator.
Living Room
4.58m x 3.06m - 15'0” x 10'0”
I was impressed by the size of this room! You will certainly be able to have office space here, as well as be able to cuddle up on some over-sized lounge furnishings. Generous double-glazed windows provide a great feel of light and airyness. Wood-grain effect laminate flooring in a grey finish. Radiator.
Breakfast Kitchen
4.58m x 3.03m - 15'0” x 9'11”
(Maximum measurements.) This is a good sized room and ideal for entertaining as there is space for a table and chairs too, I feel. There is a good range of modern-style wall and floor units incorporating a one-and-a-half basin sink unit set within. Wood effect worktops. Ample work surfaces and enhancements include split-level cooking comprising an electric fan-assisted oven and a 4-ring gas hob with an extractor hood above. There is plumbing for an automatic washing machine, an integrated dishwasher, space for a fridge/freezer and a dryer. Twin double-glazed windows and a radiator. Double-glazed side door.
First Floor Landing
2m x 1.98m - 6'7” x 6'6”
Loft access.
Bedroom 1
4.56m x 2.93m - 14'12” x 9'7”
A great size for the master bedroom having a radiator, and lots of double-glazed windows for maximum light.
Bedroom 2
3.06m x 2.34m - 10'0” x 7'8”
(Plus the door recess, 0.82m x 0.70m.) Built-in wardrobe/cupboard, housing the wall-mounted 1-mini C30 gas-fired central heating boiler. We understand the boiler was installed in December 2021 with a 5-year warranty. Radiator, and double-glazed windows. The sunrises from this room will be something special, particularly as there are distant views over the rooftops and beyond.
Bathroom
2.14m x 2.08m - 7'0” x 6'10”
What a gorgeous, contemporary bathroom! A modern white suite comprises a contoured bath with a mains-fed shower attachment and curved glass screening and fully tiled splash areas. A low-level W.C., and a pedestal hand wash basin with mixer tap. Tile effect flooring, a ladder-style radiator, an extractor fan and double-glazed windows, complete a perfect bathroom in my opinion.
Exterior
There is a good-sized lawned front garden. A pathway leads down the right-hand side of the house. There is also the added advantage and a truly sizeable shared paved garden/clothes drying area at the back of the house.
Property info
For more information about this property, please contact
EweMove Sales & Lettings - Horsforth, Adel & Chapel Allerton, BD19 on +44 113 482 9458 * (local rate)
Disclaimer
Property descriptions and related information displayed on this page, with the exclusion of Running Costs data, are marketing materials provided by EweMove Sales & Lettings - Horsforth, Adel & Chapel Allerton, and do not constitute property particulars. Please contact EweMove Sales & Lettings - Horsforth, Adel & Chapel Allerton for full details and further information. The Running Costs data displayed on this page are provided by PrimeLocation to give an indication of potential running costs based on various data sources. PrimeLocation does not warrant or accept any responsibility for the accuracy or completeness of the property descriptions, related information or Running Costs data provided here.






























.png)

