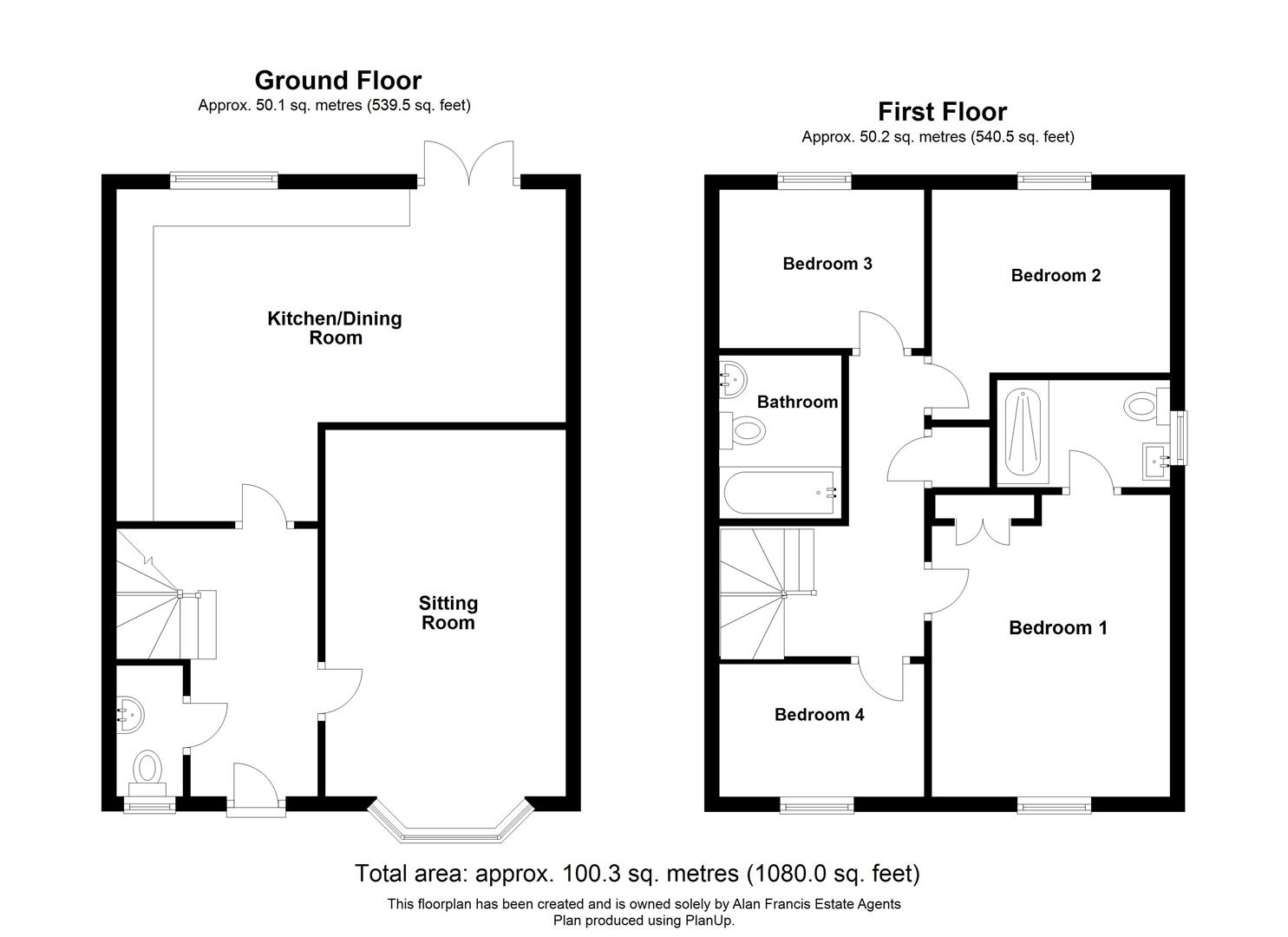Semi-detached house for sale in Ryeland Croft, Oakridge Park, Milton Keynes MK14
* Calls to this number will be recorded for quality, compliance and training purposes.
Property features
- Single Garage & Driveway Parking
- En Suite to Master
- Underfloor Heating
- Large Kitchen/Diner
- Integrated Applicanes
- Astroturf Rear Garden
Property description
This well presented four bedroom semi-detached offers a downstairs WC, A large kitchen/diner perfect for entertaining, also An en suite to bedroom one and a single garage with off road parking for two/three vehicles.
Location: Oakridge Park
The brand new development of Oakridge Park is nestled just off Wolverton Road between New Bradwell and Redhouse Park with Grand Union Canal lining the outskirts of the area. Current facilities include Oakridge Park Medical Centre and local shops nearby in Stantonbury and New Bradwell with new shops soon to be built. Schools in the area include Crosslands Nursery in Stantonbury, Stanton Middle School and Pepper Hill School in Bradville for Primary Education and Stantonbury Campus for Secondary Education.
Entrance Hall
Downstairs Cloakroom
Sitting Room (4.96m x 3.25m (16'3" x 10'7"))
Kitchen/Diner (6.08m x 3.15m (19'11" x 10'4"))
First Floor Landing
Bedroom One (4.08m x 3.22m (13'4" x 10'6"))
En Suite
Bedroom Two (3.22m x 2.47m (10'6" x 8'1"))
Bedroom Three (2.77m x 2.15m (9'1" x 7'0"))
Bedroom Four
Bathroom
Rear Garden
Single Garage & Driveway
Tenure
Freehold
Notice
Please note that we have not tested any internal fixtures or carried out any structural surveys. We advise all buyer to check all aspects of the property and although the details above have been described to the best of our abilities we would advise any buyer to carry out their own checks and to check with their independent legal representative to confirm any of the above details.
Property info
For more information about this property, please contact
Alan Francis, MK9 on +44 1908 951195 * (local rate)
Disclaimer
Property descriptions and related information displayed on this page, with the exclusion of Running Costs data, are marketing materials provided by Alan Francis, and do not constitute property particulars. Please contact Alan Francis for full details and further information. The Running Costs data displayed on this page are provided by PrimeLocation to give an indication of potential running costs based on various data sources. PrimeLocation does not warrant or accept any responsibility for the accuracy or completeness of the property descriptions, related information or Running Costs data provided here.




























.png)

