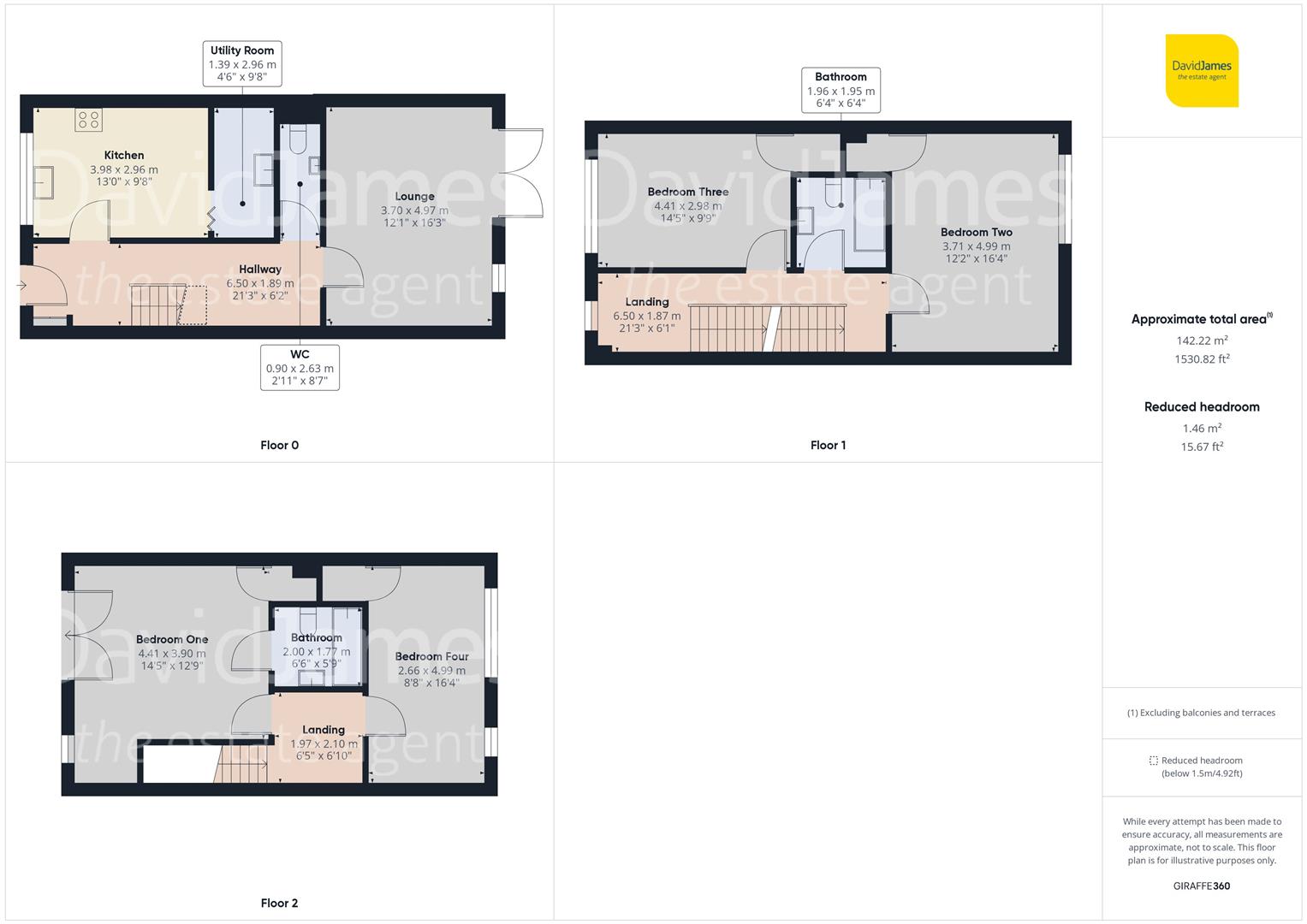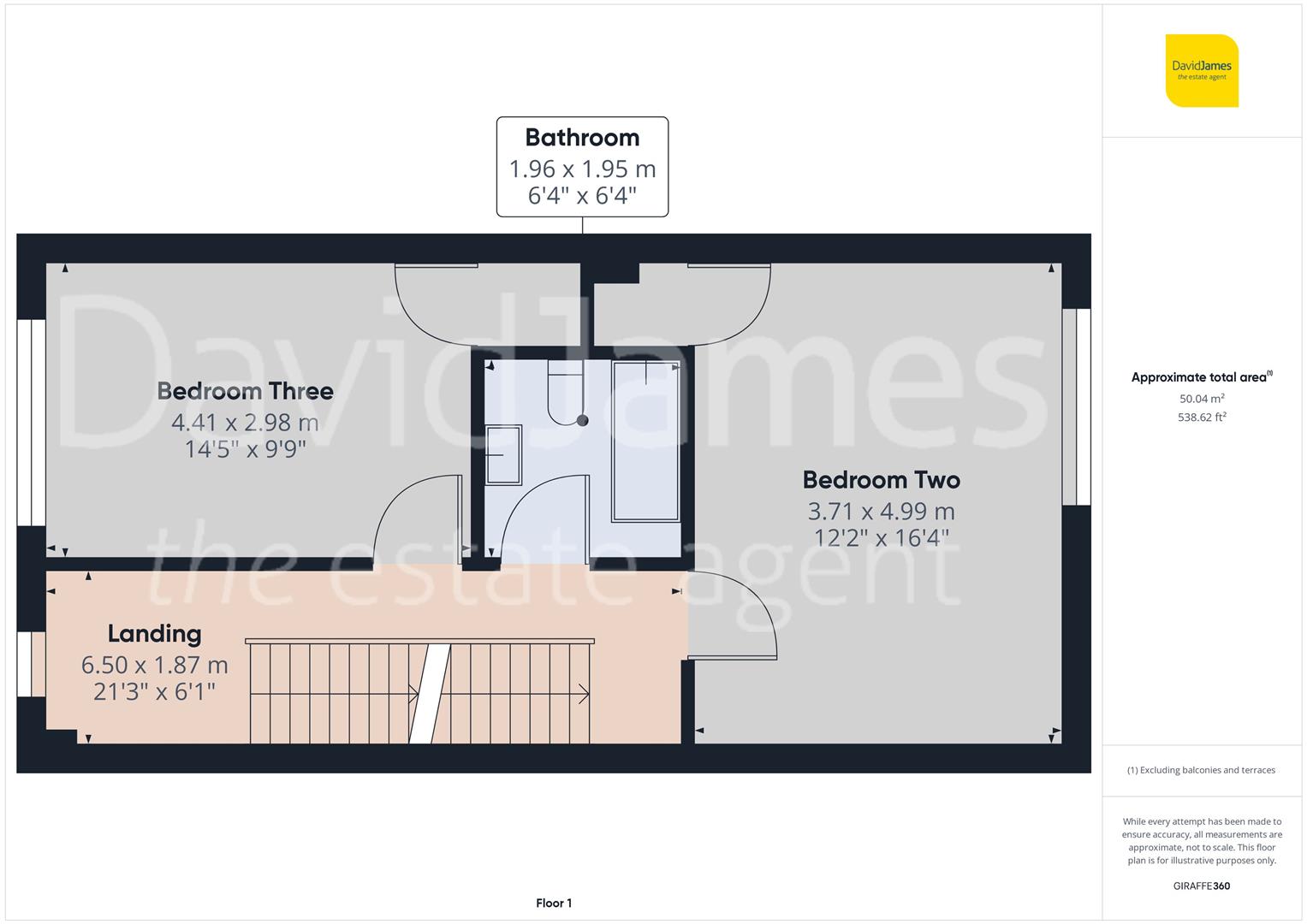Town house for sale in Enderleigh Mews, Alexandra Park, Nottingham NG3
* Calls to this number will be recorded for quality, compliance and training purposes.
Property features
- Modern three storey townhouse in an exclusive private gated development of 10 properties being sold with no upward chain
- Four double bedrooms set over the first and second floors
- Bedroom one with a fully tiled en-suite bathroom/Wc with underfloor heating, white suite and mains shower and French doors to a balcony overlooking the front elevation
- Stylish and spacious entrance hall with open tread staircase having feature glass balustrade and timber finish vinyl finish strip flooring
- Lounge with French doors to the rear garden
- Dining kitchen with white handleless units, vinyl timber finish strip flooring and integrated double oven, hob, extractor, fridge/freezer and dishwasher
- Utility room with sink and integrated washing machine, ground floor Wc with washbasin
- Fully tiled first floor bathroom/Wc with underfloor heating, white suite and mains shower
- Gas central heating, UPVC double glazing, alarm system, security entrance phone
- Enclosed garden with patio area, block paved parking to the front of the property
Property description
Guide price £325,000 - £350,000. Presenting a three-story townhouse within an exclusive gated development in the coveted area of Alexandra Park, this property offers a unique opportunity with no upward chain. Boasting four generous double bedrooms spanning the first and second floors, the primary bedroom features a fully tiled en-suite bathroom/Wc complete with underfloor heating, a white suite, and a mains shower, as well as French doors leading to a balcony overlooking the front elevation. The property's stylish entrance hall sets the tone with an open-tread staircase, featuring a striking glass balustrade and timber-finish vinyl strip flooring. The lounge opens up to the rear garden through French doors, while the dining kitchen impresses with its white handleless units, timber-finish vinyl strip flooring, and integrated appliances including a double oven, hob, extractor, fridge/freezer, and dishwasher. Additional amenities include a utility room with sink and integrated washing machine, a ground floor Wc with washbasin, and a fully tiled first-floor bathroom/Wc with underfloor heating, a white suite, and a mains shower. This townhouse ensures year-round comfort with gas central heating, UPVC double glazing, an alarm system, and a security entrance phone. Outside, an enclosed garden with a patio area awaits, along with convenient block-paved parking at the front of the property. Don't miss your chance to make this exceptional townhouse your new home.
Ground Floor
Hall (6.48m x 1.88m (21'3 x 6'2))
Lounge (4.95m x 3.68m (16'3 x 12'1))
Kitchen (3.96m x 2.95m (13' x 9'8))
Utility Room (2.95m x 1.37m (9'8 x 4'6))
Ground Floor Wc (2.62m x 0.89m (8'7 x 2'11))
First Floor
Landing (6.48m x 1.85m (21'3 x 6'1))
Bedroom Two (4.98m x 3.71m (16'4 x 12'2))
Bedroom Three (4.39m x 2.97m (14'5 x 9'9))
Bathroom (1.93m x 1.93m (6'4 x 6'4))
Second Floor
Landing (2.08m x 1.96m (6'10 x 6'5))
Bedroom One (4.39m x 3.89m (14'5 x 12'9))
En-Suite Bathroom (1.98m x 1.75m (6'6 x 5'9))
Bedroom Four (4.98m x 3.86m (16'4 x 12'8))
Council Tax Band Rating
Nottingham City Council - Band E
This information was obtained through the directgov website. David James offer no guarantee as to the accuracy of this information.
Service Charge
The Vendor informs us that the development carries a service charge of approximately £750 pa for maintenance of the communal areas.
Virtual Furnishing
The images of the lounge and bedroom one in these marketing materials include virtual staging of furniture and other personal items.
Property info
Floorplan View original

Ground Floor View original

First Floor View original

Second Floor View original

For more information about this property, please contact
David James Estate Agents, NG3 on +44 115 774 8860 * (local rate)
Disclaimer
Property descriptions and related information displayed on this page, with the exclusion of Running Costs data, are marketing materials provided by David James Estate Agents, and do not constitute property particulars. Please contact David James Estate Agents for full details and further information. The Running Costs data displayed on this page are provided by PrimeLocation to give an indication of potential running costs based on various data sources. PrimeLocation does not warrant or accept any responsibility for the accuracy or completeness of the property descriptions, related information or Running Costs data provided here.

























.png)


