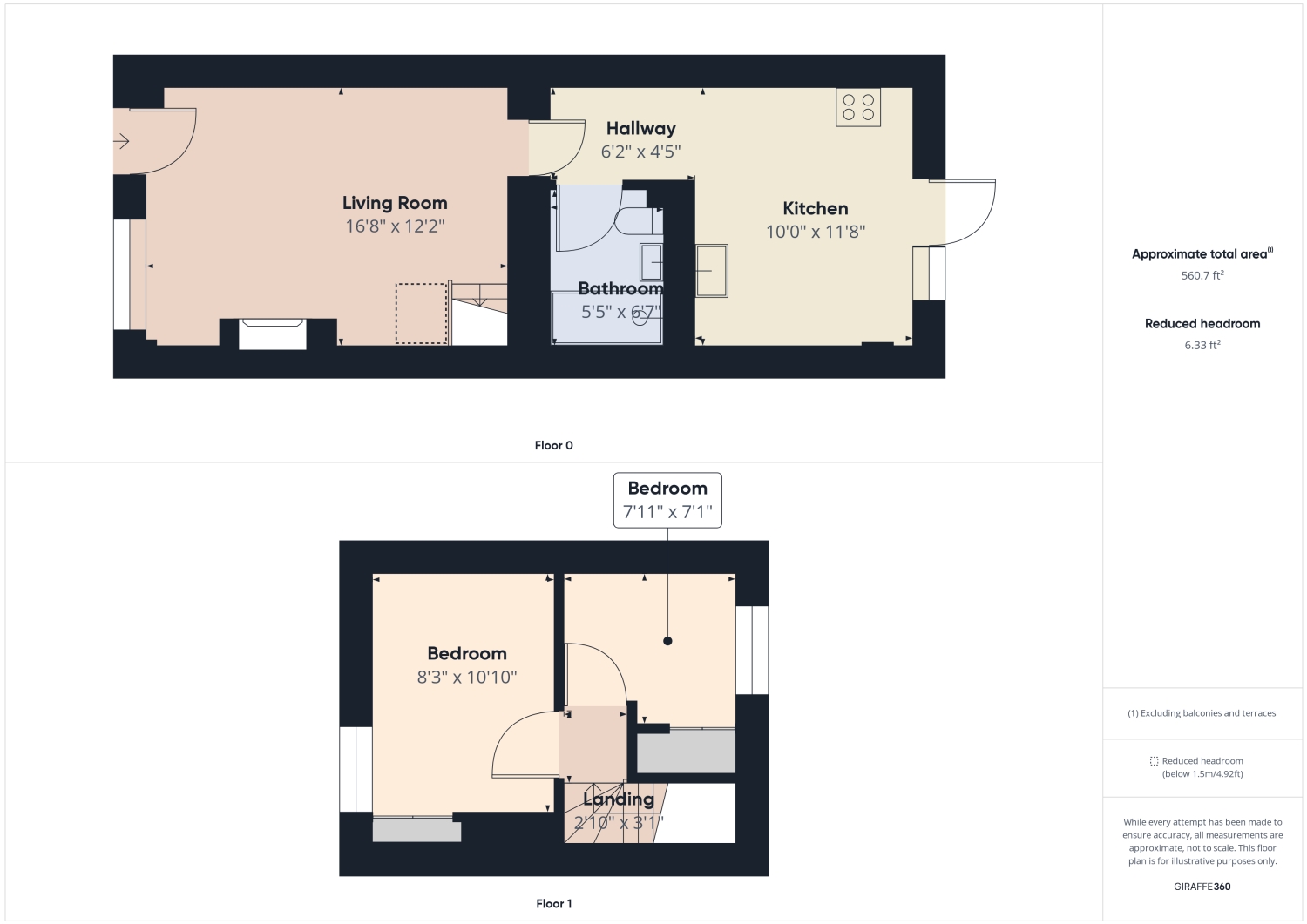Terraced house for sale in Walk Mill Lane, Kingswood, Wotton-Under-Edge GL12
* Calls to this number will be recorded for quality, compliance and training purposes.
Property features
- Character Property
- Renovated Throughout
- Two Bedrooms
- Gas Central Heating
- Enclosed Garden
- Close to Amenities
- 19th Century Cottage
- Triple Glazing
Property description
This charming two-bedroom cottage set in the bucolic English countryside, is a traditional yet modernised home dating to circa 19th century.
Laid out over two floors, the property boasts a versatile open-plan kitchen/dining space, a light and airy lounge exhibiting a log-burning fire (2017), two bedrooms complete with custom-designed in-built wardrobes, and an enclosed garden offering a patio seating area and lawn.
This beautifully presented residence further benefits from Everest triple glazing, a water softener, gas boiler (2016), and a contemporary design throughout.
Located in Kingswood, Wotton-Under-Edge, the cottage sits on the outskirts of the town, bordering fields and the Nind Nature Reserve; a valuable habitat for the water vole, otters, and birds such as the kingfisher and heron. The property is perfectly situated for residents to enjoy nature and privacy, without being too far away from amenities.
There is an array of local shops along Long Street to include independent businesses such as Fifi's Fancy Furniture, King's Barbers and Victoria's Fabrics & Crafts, as well as well known retailers such as Co-Op Food, Spar and a Royal Mail Post Office.
In the wider context, it lies midway between the towns of Wotton-Under-Edge, Charfield and Wickwar. Direct trains into Bristol and Gloucester are available from nearby stations at Cam & Dursley, and Yate.
There are excellent schools both state and independent, nearby Katherine Lady Berkeley's, Kingswood Primary School and Blue Coat Primary School are within 1 mile's drive.
Living Room
5.08m x 3.7084m - 16'8” x 12'2”
The property is accessed via a UPVC door with obscure panes, which opens into the living room and is comprised of; a UPVC triple glazed window offering a front aspect view, fitted with custom shutters, grey carpeted flooring, 2x radiators, a feature log burning fire, 7x ceiling spotlights, and a carpeted staircase rising to the first floor.
Kitchen/Diner
3.048m x 3.556m - 10'0” x 11'8”
UPVC triple glazed set of French doors offering access to the patio, sky light, grey marble tiled flooring, partially tiled walls, white gloss wall and base units, white quartz countertops, a stainless steel sink and drainer, an integrated oven, electric hob and overhead extractor fan, 2x ceiling lights, smoke alarm, and a chrome curtain pole.
Bathroom
1.651m x 2.0066m - 5'5” x 6'7”
Fully tiled bathroom complete with a wet room enclosure with a glass screen nd chrome hand rail, vanity unit with a porcelain sink and toilet, chrome toilet roll holder, 2x chrome towel rails, wall hung mirror, wall mounted cabinet, and a ceiling light.
Landing
0.8636m x 0.9398m - 2'10” x 3'1”
Cream carpeted flooring, radiator, smoke detector, 3x wall mounted wooden shelves, 3x ceiling spotlights and a loft hatch.
Master Bedroom
2.5146m x 3.302m - 8'3” x 10'10”
UPVC triple glazed window offering a front aspect view, fitted with custom white shutters, cream carpeted flooring, custom designed wardrobes, a radiator and 5x ceiling spotlights.
Bedroom Two
2.413m x 2.159m - 7'11” x 7'1”
UPVC triple glazed window offering a rear aspect view, fitted with custom white shutters, cream carpeted flooring, custom designed wardrobes, a radiator, a wall mounted wooden shelf and 4x ceiling spotlights.
Outside
The garden is bordered by flower beds which boast an array of mature trees and shrubs, as well as an easily maintainable lawn. There is a patio seating area, and a paved path extending the length of the garden to the shed. There is also a wooden pergola with trellis, perfect for the keen gardener.
Property Information
The property benefits from 52 sqm of internal space and is in Council Tax Band C, which is under Stroud Council.
The tenure is freehold.
The property is connected to mains electrics, drainage, water and gas.
There is no allocated parking with this property.
Property info
For more information about this property, please contact
Edison Ford Property, BS37 on +44 1454 437859 * (local rate)
Disclaimer
Property descriptions and related information displayed on this page, with the exclusion of Running Costs data, are marketing materials provided by Edison Ford Property, and do not constitute property particulars. Please contact Edison Ford Property for full details and further information. The Running Costs data displayed on this page are provided by PrimeLocation to give an indication of potential running costs based on various data sources. PrimeLocation does not warrant or accept any responsibility for the accuracy or completeness of the property descriptions, related information or Running Costs data provided here.

















.png)
