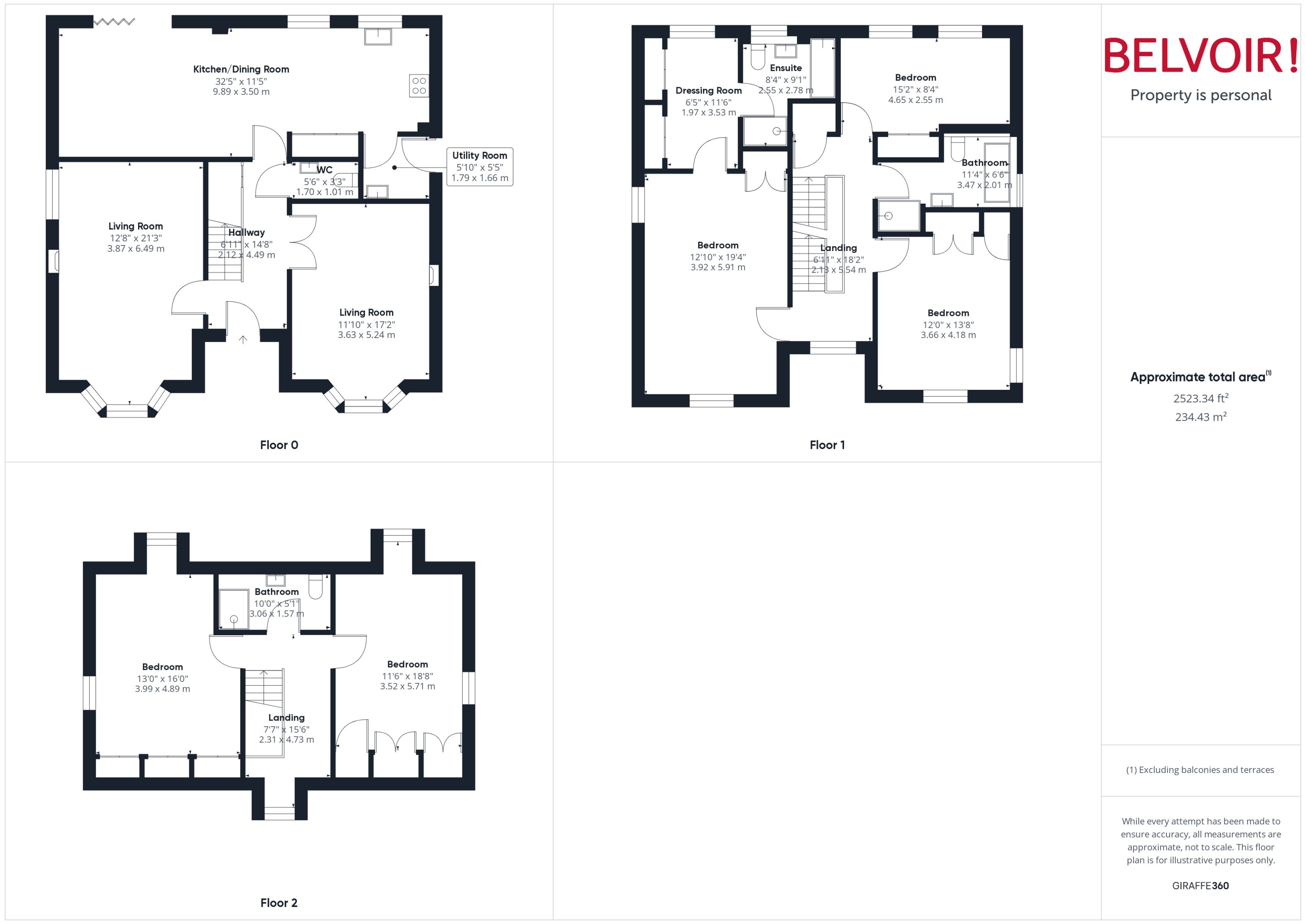Detached house for sale in Broughton Close, Grappenhall Heys, Warrington WA4
* Calls to this number will be recorded for quality, compliance and training purposes.
Property features
- Sought after location
- Five double beds
- Three reception rooms
- Three bathrooms
- Detached double garage
- Landscaped Rear Garden
- Large driveway for multiple vehicles
Property description
This imposing Georgian style detached family home occupies an enviable position on one of Grappenhall Heys most sought after developments providing generous living accommodation in a superb location. Situated in close proximity to Stockton Heath there are an array of local facilities available with excellent schooling options, including the well-regarded Grappenhall Heys Primary School.
For those who love the outdoors, the property has a woodlands aspect to the front with leisure walkways literally from the front door, providing ample opportunity to explore the natural beauty of the area. Additionally, the property is conveniently located close to all major commuter links, making it an ideal home for those who need to travel for work or leisure.
Overall, this grand family home offers a unique combination of aesthetic appeal, convenient location, and access to excellent amenities, making it the perfect choice for those looking for a new place to call home.
The property has been tastefully updated by the present owners and provides a welcoming entrance hall with stairways leading to the first and second floors and a convenient cloakroom WC. There are two reception rooms to the front, providing a large family lounge and a smaller cosy sitting room, both with bay windows with woodland views. There is large open plan kitchen and dining area superbly equipped with fully fitted appliances including 5 ring “gas on glass” hob, two double ovens, fridge/freezer, dishwasher and separate wine fridge. There is a breakfast bar separating the kitchen from the dining area which has a fully fitted large island unit overlooking the rear garden that can seat up to 10 people, with granite top and pop up electric points. A utility room completes the ground floor as well as providing an access door to the driveway at the side of the property.
On the first floor are three double bedrooms including the spacious master bedroom with separate dressing room and recently updated ensuite bathroom with separate shower. The main family bathroom is also located on the first floor and has also recently been updated with back to the wall freestanding bath and separate shower cubicle.
The second floor has two further double bedrooms and a separate shower room in addition to a galleried landing that has had previous use as home office space.
All bedrooms have fully fitted wardrobes
Externally the property has a lawned front garden and the block paved driveway extends along the side of the property to provide parking space for upto 8 vehicles in addition to the detached double garage with electrically operated doors
The south facing rear garden has been landscaped on two levels and provides three separate patio areas each providing different options for outdoor living in all seasons. A large composite decked area is accessed from the tri-fold doors to the rear of the property extending the indoor dining and entertaining area into the rear garden. The raised level of the garden has a stone paved patio that takes in the last of the evening sun and a covered and heated patio adjacent to garage provides an outdoor dining area that can be used at any time of the day.
EPC rating: C.
Disclaimer
Important notice: All descriptions, plans, dimensions, references to condition or suitability for use, necessary permissions for use and occupation and other details are given in good faith and are believed to be correct and any intending purchasers or lessees should not rely on them as statements of fact but must satisfy themselves by inspection or otherwise as to the correctness of each. Any electrical or other appliances on the property have not been tested, nor have the drains, heating, plumbing or electrical installations. All intending purchasers are recommended to carry out their own investigations before contract. These particulars are produced in good faith and set out as a general outline only for the guidance of intended purchasers or lessees, and do not constitute an offer or contract nor any part thereof.
Related Party Disclosure
Please be advised that the property is owned by a director of our agency.
Property info
For more information about this property, please contact
Belvoir St Helens, WA10 on +44 1744 357574 * (local rate)
Disclaimer
Property descriptions and related information displayed on this page, with the exclusion of Running Costs data, are marketing materials provided by Belvoir St Helens, and do not constitute property particulars. Please contact Belvoir St Helens for full details and further information. The Running Costs data displayed on this page are provided by PrimeLocation to give an indication of potential running costs based on various data sources. PrimeLocation does not warrant or accept any responsibility for the accuracy or completeness of the property descriptions, related information or Running Costs data provided here.


































































.png)
