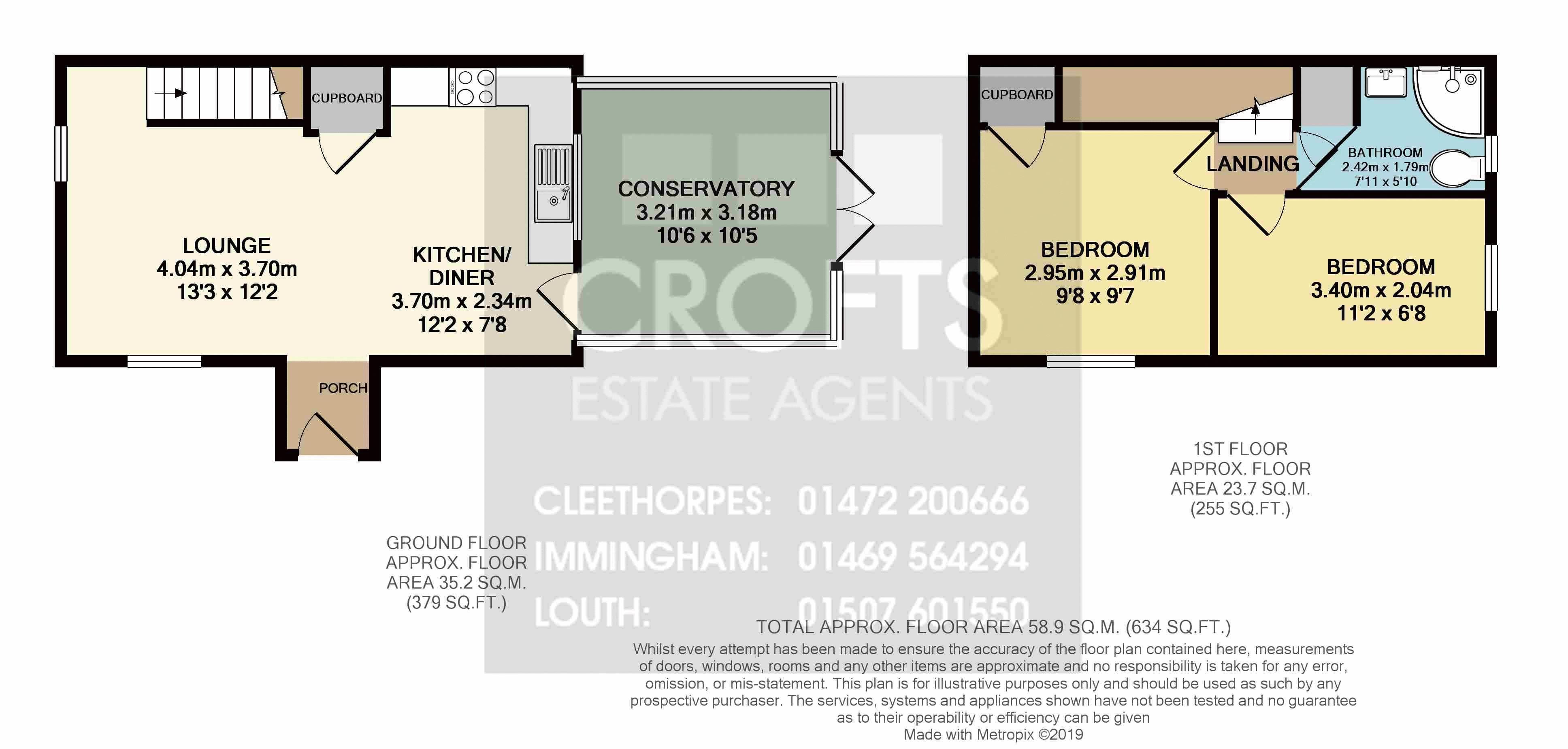Semi-detached house for sale in Bradley Close, Louth LN11
* Calls to this number will be recorded for quality, compliance and training purposes.
Property features
- Stunning two bedroom semi detached property
- Beautifully presented and well maintained throughout
- Rear garden with patio area and lawn plus parking space to the side
- Modern conservatory with tiled floor
- The perfect 'turnkey' property
- Located on a popular residential area
- Gas central heating and uPVC double glazing
- Energy performance rating C council tax bad A
Property description
The perfect 'turn-key' two bedroom semi detached property situated on a popular residential development within walking distance to the town centre, schools and transport links. To the ground floor, there is an open plan lounge kitchen, finished to a high standard with a door leading into the rear, light conservatory which has modern decor, a tiled floor and double doors onto the rear garden. The first floor has two double bedrooms and a modern bathroom/shower room. Outside boasts a private garden with patio area, lawn and a large shed plus the added benefit of a designated parking space to the side of the property. The property benefits from uPVC double glazing and gas central heating. Viewings are available immediately.
Front
A well presented and low maintenance frontage with a low hedge boarder and decorative stones to surround. A uPVC door leading to:
Entrance Porch
As you enter the property, a practical porch provides space for shoes and coats.
Open Plan Living (12' 2'' x 20' 11'' (3.7m x 6.38m))
The open plan and spacious living space runs the full length of the property.
Sitting Area
The three windows in the room make it a really nice bright space. The lounge area is over to the left hand side with room for a TV, sofas and side table etc. There is also a cupboard which is handy for storage.
Kitchen And Dining Area
To the right hand side there is a kitchen with dining area. The kitchen is modern with a white finish and has a fitted fridge freezer, electric oven/hob and microwave.
Conservatory (10' 6'' x 10' 5'' (3.21m x 3.18m))
The conservatory is accessed via the kitchen. A light room with tiled floor double doors which open onto the back garden. A lovely, useful space all year round.
First Floor Landing
Bedroom 1 (9' 7'' x 9' 8'' (2.91m x 2.95m))
The main bedroom is a double sized room and is neutrally decorated throughout. There is a grey fitted carpet and storage cupboard located over the staircase. There is a uPVC window and a gas central heated radiator.
Bedroom 2 (6' 8'' x 11' 2'' (2.04m x 3.40m))
The second of the bedrooms faces out over the back garden and again is a double and it benefits from a gas central heated radiator, rear uPVC window and also a modern neutral colour scheme.
Shower Room (5' 10'' x 7' 11'' (1.79m x 2.42m))
Located at the top of the landing area, the shower room is a modernly finished room which is tiled throughout and benefits from having a airing cupboard. In Anthracite heated towel, corner walk in shower unit, toilet and wash basin.
Rear Garden
A private fenced area providing a patio, lawn and large shed. There is also a useful space both sides of the conservatory to store wheelie bins and other outdoor equipment.
Property info
For more information about this property, please contact
Crofts Estate Agents Limited, LN11 on +44 1507 311041 * (local rate)
Disclaimer
Property descriptions and related information displayed on this page, with the exclusion of Running Costs data, are marketing materials provided by Crofts Estate Agents Limited, and do not constitute property particulars. Please contact Crofts Estate Agents Limited for full details and further information. The Running Costs data displayed on this page are provided by PrimeLocation to give an indication of potential running costs based on various data sources. PrimeLocation does not warrant or accept any responsibility for the accuracy or completeness of the property descriptions, related information or Running Costs data provided here.





























.png)