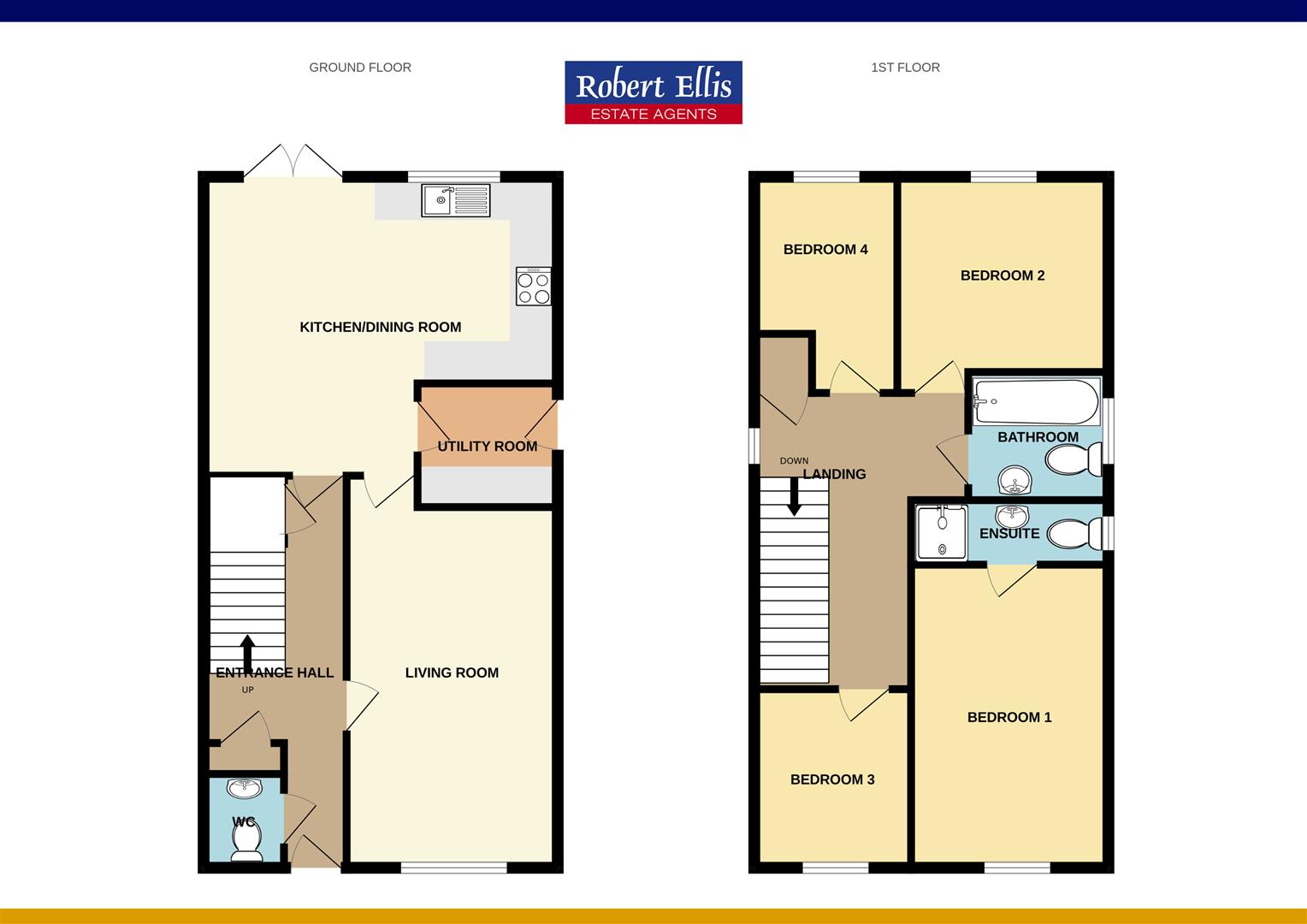Detached house for sale in Westbury Mews, Nottingham NG5
* Calls to this number will be recorded for quality, compliance and training purposes.
Property features
- Four bedrooms
- Detached property
- Corner plot
- Ground floor W/C
- Open plan kitchen diner
- En suite to main bedroom
- Must view
- Free financial advice
- Free valuation
- Contact us to arrange your viewing
Property description
** must view **
Robert Ellis Estate Agents are delighted to present to the market this outstanding four bedroom, detached family home situated in basford, nottingham.
Upon entry, you are welcomed by the entrance hallway, lounge and the the rear an open plan kitchen diner with utility area, downstairs WC, stairs leading to landing, first bedroom with en suite, second bedroom, third bedroom, fourth bedroom and family bathroom featuring a three piece suite.
To the rear is an enclosed garden with patio area, whilst the front offers ample parking, located in a corner plot.
The home has been finished to a high specification throughout, allowing prospective buyers to move in with ease- Contact the office on to arrange your viewing before it is too late!
** must view **
Robert Ellis Estate Agents are delighted to present to the market this outstanding four bedroom, detached family home situated in basford, nottingham.
Upon entry, you are welcomed by the entrance hallway, lounge and the the rear an open plan kitchen diner with utility area, downstairs WC, stairs leading to landing, first bedroom with en suite, second bedroom, third bedroom, fourth bedroom and family bathroom featuring a three piece suite.
To the rear is an enclosed garden with patio area, whilst the front offers ample parking, located in a corner plot.
The home has been finished to a high specification throughout, allowing prospective buyers to move in with ease- Contact the office on to arrange your viewing before it is too late!
Entrance Hallway
Double glazed entrance door to the front, stairs to the first floor, wall mounted radiator, storage cupboard housing electric meter, ceiling light point, understairs storage cupboard and panelled doors to:
Cloaks/W.C. (0.81m x 2.06m approx (2'8 x 6'9 approx))
UPVC double glazed window to the front, low flush w.c., pedestal wash hand basin, tiled splashbacks, wall mounted radiator, lvt flooring.
Living Room (5.98 x 3.22 (19'7" x 10'6"))
UPVC double glazed window to the front, wall mounted double radiator, panelled door to kitchen and doorway through to entrance hall.
Dining Kitchen (5.41m x 4.60m approx (17'9 x 15'1 approx))
UPVC double glazed French doors to the rear with UPVC double glazed window, recessed spotlights to the ceiling, wall mounted radiator, lvt flooring, range of matching contemporary wall and base units incorporating laminate work surface over, 11⁄2 bowl stainless steel sink with swan neck mixer tap above, integral dishwasher, integral double oven, four ring gas hob and extractor hood above, integrated fridge freezer and ample space for both dining and sitting areas. Panelled door to utility room and door to living room.
Utility Room (2.13m x 1.88m approx (7' x 6'2 approx))
UPVC double glazed door to the side, wall mounted radiator, lvt flooring, stainless steel sink and mixer tap. Ideal gas central heating combination boiler, space and plumbing for an automatic washing machine, space and point for free standing tumble dryer and ceiling light point.
First Floor Landing
Loft access hatch, ceiling light point, UPVC double glazed window to the side, airing/storage cupboard housing the hot water cylinder and panelled doors to:
Bedroom 1 (4.57m x 3.00m approx (15' x 9'10 approx))
UPVC double glazed window to the front, wall mounted radiator, ceiling light point, panelled door to:
En-Suite (2.97m x 0.94m approx (9'9 x 3'1 approx))
Walk-in shower enclosure with mains fed shower above, pedestal wash hand basin with tiled splashbacks, low flush w.c., UPVC double glazed window to the side, wall mounted radiator, lvt flooring, tiled splashbacks and ceiling light point.
Bedroom 2 (3.23m x 3.10m approx (10'7 x 10'2 approx))
UPVC double glazed window to the rear, wall mounted radiator and ceiling light point.
Bedroom 3 (3.38m x 2.26m approx (11'1 x 7'5 approx))
UPVC double glazed window to the rear, wall mounted radiator, ceiling light point.
Bedroom 4 (2.77m x 2.31m approx (9'1 x 7'7 approx))
UPVC double glazed window to the front, wall mounted radiator, ceiling light point.
Bathroom (2.06m x 1.91m approx (6'9 x 6'3 approx))
UPVC double glazed window to the side, panelled bath with mains fed shower over, low flush w.c, pedestal wash hand basin, tiled splashbacks, wall mounted radiator, ceiling light point, shaver point and extractor fan.
Outside
The property sits on a corner plot in a cul-de-sac. With a double block paved driveway to the front providing ample off road parking, access to the side leading to the enclosed garden being laid mainly to lawn with wall and fencing to the boundaries. Paved patio area and additional storage to the side of the property.
A four bedroom, high specification detached family home situated in basford, nottingham.
Property info
For more information about this property, please contact
Robert Ellis - Arnold, NG5 on +44 115 691 7877 * (local rate)
Disclaimer
Property descriptions and related information displayed on this page, with the exclusion of Running Costs data, are marketing materials provided by Robert Ellis - Arnold, and do not constitute property particulars. Please contact Robert Ellis - Arnold for full details and further information. The Running Costs data displayed on this page are provided by PrimeLocation to give an indication of potential running costs based on various data sources. PrimeLocation does not warrant or accept any responsibility for the accuracy or completeness of the property descriptions, related information or Running Costs data provided here.



























.png)
