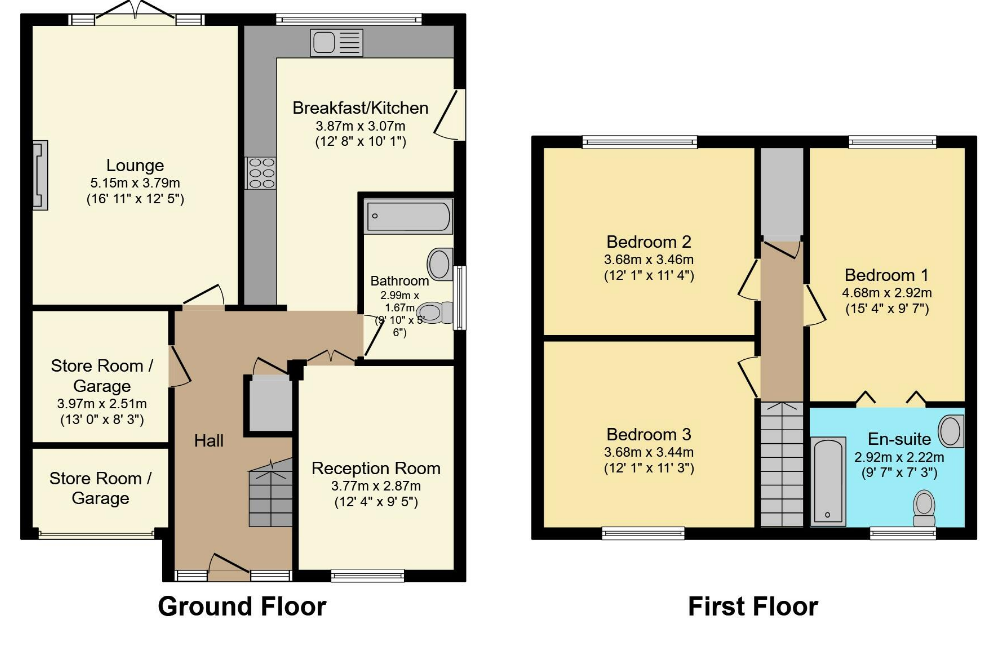Semi-detached house for sale in The Ridgeway, Chasetown, Burntwood WS7
* Calls to this number will be recorded for quality, compliance and training purposes.
Property features
- A spacious three double bedroom semi-detached property
- Welcoming hallway
- Lounge, dining room
- Cinema room
- L shaped kitchen/diner
- Downstairs bathroom
- Three double bedrooms
- Master bedroom with ensuite
- Great sized rear garden
- Garage space & off road parking
Property description
Chariot Estates are pleased to offer for sale this well appointed & spacious three bedroom semi-detached property. Comprising of an entrance hall, lounge, dining room, cinema room, kitchen/diner, three double bedrooms, downstairs bathroom, en-suite to master, garage space and a great sized garden.
Chariot Estates are pleased to offer for sale this spacious three/four bedroom semi-detached dorma style property. Briefly comprising of an entrance hall, lounge, dining room, cinema room/bedroom four, spacious kitchen, downstairs bathroom, three first floor double bedrooms with the master having a generous en-suite, garage space, ample parking and a great sized rear garden.
Situated within Burntwood the property is within easy reach to the local facilities as well as useful road links to the A5, M6 Toll Road and the A38.
Set off away from the road there is a good sized block paved frontage that offers the off road parking, gated access to the rear with access via a composite double glazed door into:
Entrance Hall Having a radiator, stairs to the first floor accommodation and doors to the dining room, cinema room, lounge, bathroom, kitchen and a useful under stairs storage cupboard.
Lounge 5.19m x 3.85m Having a wood burner, two ceiling lights, radiator, wall lighting and patio doors that open out to the rear garden.
Snug / Sitting Room 3.95m x 2.53m Originally the rear of the garage this room has been converted to offer an extra snug/sitting room but could easily be adapted to a home working office or playroom for those with a young family.
Dining room 3.74m x 2.91m This generous extra reception room could easily become a ground floor bedroom offering ample space or could be used as a formal dining room with window to the front elevation.
Kitchen/Diner 5.41m max x 4.08m Having a range of wall mounted, base units and display cabinets, work surfaces inset sink and drainer fitted, space for a range cooker, space for further appliances, space for a table and chairs, extractor hood, splash back tiling, radiator, laminate flooring, double glazed window to the rear and a double glazed door that opens out to the side.
Downstairs Bathroom This generous bathroom is fitted with a corner bath with shower over, low flush wc and pedestal wash hand basin with window to side elevation.
Landing: Having a door to a useful airing cupboard that houses the boiler and further doors to:
Master bedroom 4.72m x 2.95m Having a radiator, double glazed window to the rear and double doors opening to:
En-Suite Bathroom: 2.93m x 2.18m Having a bath, low level flush W.C, pedestal wash hand basin, splash back tiling, radiator, partial wall tiling and a double glazed window to fore.
Bedroom two: 3.71m x 3.46m Having a radiator and a double glazed window to fore.
Bedroom three: 3.69m x 3.49m Having a radiator and a double glazed window to the rear with some storage into the eaves.
Rear garden: Having a patio with a step up to a good sized lawn, fence panelling and gated access to fore.
Garage space: Ideal for bin storage having a metal up and over door.
We endeavour to make our details as accurate as possible and hold no liability for any mis-guidance which may occur.
Viewing: Strictly via Chariot Estates on tenure: Freehold, to be confirmed by solicitors
e-mail:
website:
Property info
For more information about this property, please contact
Chariot Estates, WS7 on +44 1543 526005 * (local rate)
Disclaimer
Property descriptions and related information displayed on this page, with the exclusion of Running Costs data, are marketing materials provided by Chariot Estates, and do not constitute property particulars. Please contact Chariot Estates for full details and further information. The Running Costs data displayed on this page are provided by PrimeLocation to give an indication of potential running costs based on various data sources. PrimeLocation does not warrant or accept any responsibility for the accuracy or completeness of the property descriptions, related information or Running Costs data provided here.





























.png)
