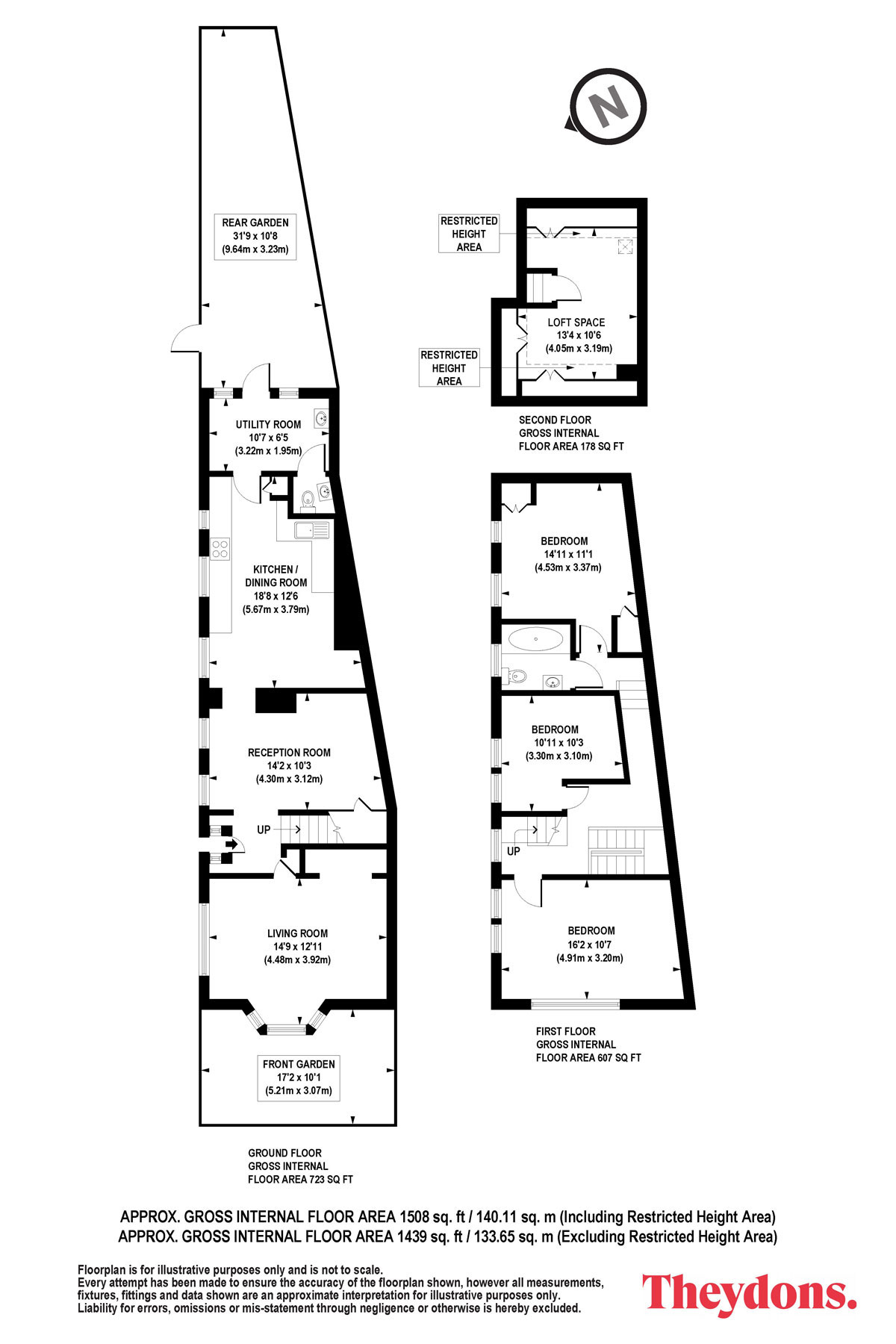End terrace house for sale in Mornington Road, Bushwood Area E11
* Calls to this number will be recorded for quality, compliance and training purposes.
Property features
- Unique to the market three-bedroom end-of-terrace home
- Offered chain free
- Located within the much sought after Bushwood Area
- Two reception rooms
- Large fitted kitchen / dining room
- Utility room incl. WC
- Loft space
- Walking distance to transport links incl. Leytonstone Central Line tube station
- Secluded rear garden
Property description
Comprising: This lovely home welcomes you via entrance on Barclay Road, upon entering you will first be greeted by the entrance hallway, then working your way to the front of the property you will find yourself in the first of two reception rooms that this home has to offer. The front reception room is adorned with bay window to the front and then a further two windows to the side aspect, allowing for an abundance of light and air to fill this roomy space.
Now working your way to the rear of the property, the second reception room will be your next point of call, another good size space which also leads itself seamlessly into the large kitchen / diner.
This homes kitchen / diner provides you with a bright and spacious area to cook up and serve all your favourite home cooked meals. The kitchen goes onto lead you into the convenient utility room with WC and then further out into the rear garden.
Upstairs and onto the first floor you will locate a good size main bedroom located to the front of the property which has an abundance of windows to bring light to the space, two further good size bedrooms and a bathroom suite.
Stairs to the first-floor landing will take you up to the loft space.
Externally: This home offers an easy to maintain paved rear garden to enjoy the warmer months in with a spot of alfresco dining. There is also access out onto Barclay Road via the garden.
Note from Owner: "We've enjoyed living here since 2001, over which time our family has changed from one newborn to two fully-grown adults. The location is great for transport and shopping, plus many excellent independent cafes, pubs and restaurants. It's about as close as you can get to the open spaces of Wanstead Flats, too.
The Bushwood area has a strong sense of community, with a very active and inclusive residents' association - we'll be chatting with friends and neighbours pretty much every time we spend a few minutes out on the streets.
It's really unusual for an end-of-terrace to have all of these windows - having so much natural light is a big bonus, and the house keeps cool in summer as they're mostly north-facing. None of the three bedrooms have any adjoining walls in common, meaning that we all get a good level of privacy."
In Addition:
- New boiler installed September 2023
- Short stroll to the vast open green spaces of Wanstead Flats
- Great access to main shopping areas and local amenities
- Transport links into Westfield Stratford City, The Queen Elizabeth Olympic Park & East Village
- Road links incl. A12, A406 & M11
- Council Tax Band: D
Viewing by appointment via Theydons
Disclaimer: (All measurements are approximate sizes and are given as a guide only as obstacles may have prevented accuracy)
All photographs are reproduced for general information and it cannot be inferred that any items shown are included.
"These particulars have been prepared by Theydons upon the instruction of the owner(s) and they shall not constitute an offer or the basis of any contract. Our inspection of the property was purely to prepare these particulars and no form of survey, structural or otherwise was carried out. Services, fittings and equipment referred to within the particulars have not been tested (unless otherwise stated) and no warranties can be given.
Property info
For more information about this property, please contact
Theydons, E11 on +44 20 8166 7815 * (local rate)
Disclaimer
Property descriptions and related information displayed on this page, with the exclusion of Running Costs data, are marketing materials provided by Theydons, and do not constitute property particulars. Please contact Theydons for full details and further information. The Running Costs data displayed on this page are provided by PrimeLocation to give an indication of potential running costs based on various data sources. PrimeLocation does not warrant or accept any responsibility for the accuracy or completeness of the property descriptions, related information or Running Costs data provided here.































.png)

