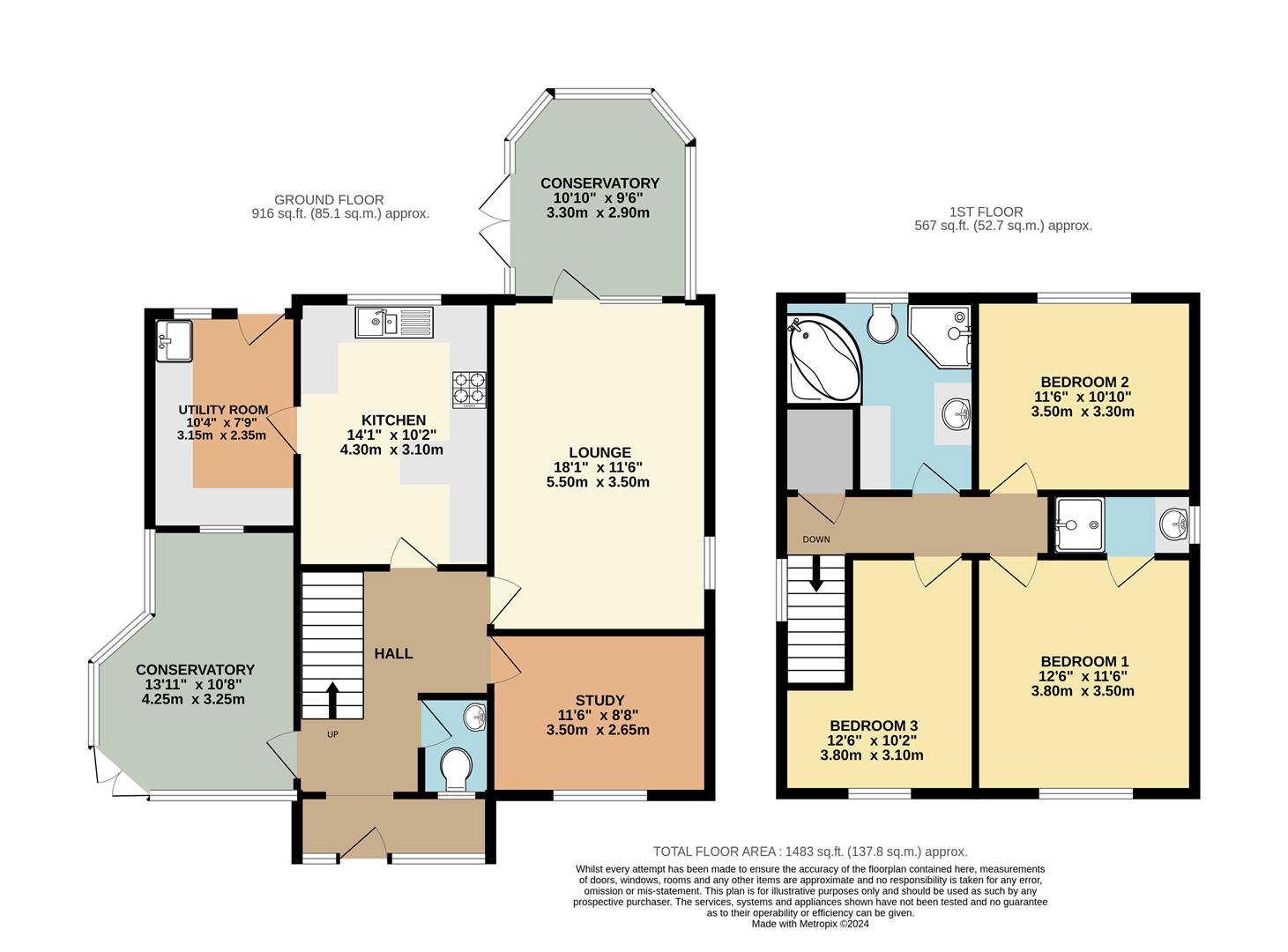Detached house for sale in Main Road, Thorngumbald, Hull HU12
* Calls to this number will be recorded for quality, compliance and training purposes.
Property features
- Three bedroom detached
- Garage and driveway
- Large plot
- No chain
- Two conservatories
- Huge potential
Property description
Detached three bedroom house in A large plot with no chain!
Offered to the market with vacant possession and no onward chain, this property is a self build that has been in the same family's ownership since new, although it would benefit from modernisation it offers a great opportunity for any buyer looking for a project and certainly has potential to be extended subject to consents. The property comprises: Entrance hall, ground floor WC, study, lounge, two conservatories, kitchen and utility room, to the first floor are three bedrooms, one ensuite and a family bathroom, outside are gardens to the front side and rear along with off street parking provided by a long driveway leading up to a detached garage. With uPVC glazing and gas central heating in place. Available to view via appointment only, please contact our office to arrange this.
Entrance
A uPVC entrance door opens into an entrance lobby with decorative stained glass window panels and a feature exposed brick archway that leads through into the hallway, where a spindled staircase rises to the first floor landing with space below for shoes/coats, with tiled flooring throughout, a radiator and further exposed brick feature wall to the kitchen.
Wc (1.60 x 1.10 (5'2" x 3'7"))
Ground floor WC with basin set in a tiled surround, with a uPVC window and radiator.
Lounge (5.50 x 3.50 (18'0" x 11'5"))
Spacious living room with triangular uPVC feature window to the side aspect and glazed wooden doors opening to the rear conservatory. With a radiator and a gas fire set on a tiled hearth with an external chimney.
Rear Conservatory (3.30 x 2.90 (10'9" x 9'6"))
Of uPVC construction under a glass roof with tiled flooring and French doors opening to the rear garden.
Side Conservatory (4.25 x 3.25 max (13'11" x 10'7" max))
Of uPVC construction under an acrylic roof with tiled flooring, ceiling fan, radiator and French doors to the front garden.
Study (2.65 x 3.50 (8'8" x 11'5"))
Multi-purpose room ideal as a study, playroom or ground floor bedroom if required, with a front facing uPVC window and radiator.
Kitchen (4.30 x 3.10 (14'1" x 10'2"))
Farmhouse style kitchen with exposed brickwork, decorative ceiling beams, tiled flooring and tiled worktops with matching splash backs. Fitted with white cathedral style wooden kitchen units with a 1.5 bowl sink and drainer with uPVC window above facing out to the rear garden, gas hob and extraction hood, high level built-in oven and access leading through to the utility.
Utility (3.15 x 2.35 (10'4" x 7'8"))
Rear entrance lobby with a uPVC door opening from the garden with uPVC window beside and further window facing into the conservatory, fitted with a range of base and wall units with tiled worktops and a Belfast sink. With space/plumbing for a washing machine, radiator and with tiled flooring and half tiled walls.
Landing
Stairs lead onto a central landing with a side facing uPVC window, loft hatch and a large built-in airing cupboard housing the hot water cylinder.
Bedroom One (3.80 x 3.50 (12'5" x 11'5"))
Front facing double bedroom with fitted storage, radiator, uPVC window and adjoining ensuite.
Ensuite (1.00 x 2.30 (3'3" x 7'6"))
With an alcove shower cubicle, tiled vanity basin, tiled walls and flooring and with a uPVC window.
Bedroom Two (3.30 x 3.50 (10'9" x 11'5"))
Second double bedroom with a radiator and a uPVC window to the rear aspect overlooking the rear garden.
Bedroom Three (3.80 x 3.10 max (12'5" x 10'2" max))
L-shaped bedroom with a front facing uPVC window and radiator.
Bathroom (3.25 x 3.10 max (10'7" x 10'2" max))
Fitted with a four piece bathroom suite comprising of a corner bath with shower attachment, shower cubicle, WC and basin. With fitted storage surrounding a vanity station, tiled walls and tiled flooring, radiator and uPVC window
Garden & Garage
A vehicular gates opens onto a hard standing driveway which continues down the side of the property through to a brick built garage at the rear and provides off street parking for multiple cars. A laid to lawn front garden with planted borders wraps around the far side of the property and continues through to a large garden at the rear, also laid to lawn and screened by mature hedges.
Agent Note
Parking: Off street parking is available with this property.
Heating & Hot Water: Both are provided by a gas fired boiler & hot water cylinder.
Mobile & Broadband: We understand mobile and broadband (fibre to the premises) are available. For more information on providers, predictive speeds and best mobile coverage, please visit Ofcom checker.
Council tax band D.
Services include mains gas, electric and drainage connections however these haven't been tested by the agent.
Approaching Thorngumbald heading East on the A1033 from Hedon this property is on the left hand side opposite the entrance to Forge Court.
Property info
For more information about this property, please contact
Goodwin Fox, HU19 on +44 1964 659005 * (local rate)
Disclaimer
Property descriptions and related information displayed on this page, with the exclusion of Running Costs data, are marketing materials provided by Goodwin Fox, and do not constitute property particulars. Please contact Goodwin Fox for full details and further information. The Running Costs data displayed on this page are provided by PrimeLocation to give an indication of potential running costs based on various data sources. PrimeLocation does not warrant or accept any responsibility for the accuracy or completeness of the property descriptions, related information or Running Costs data provided here.



































.png)

