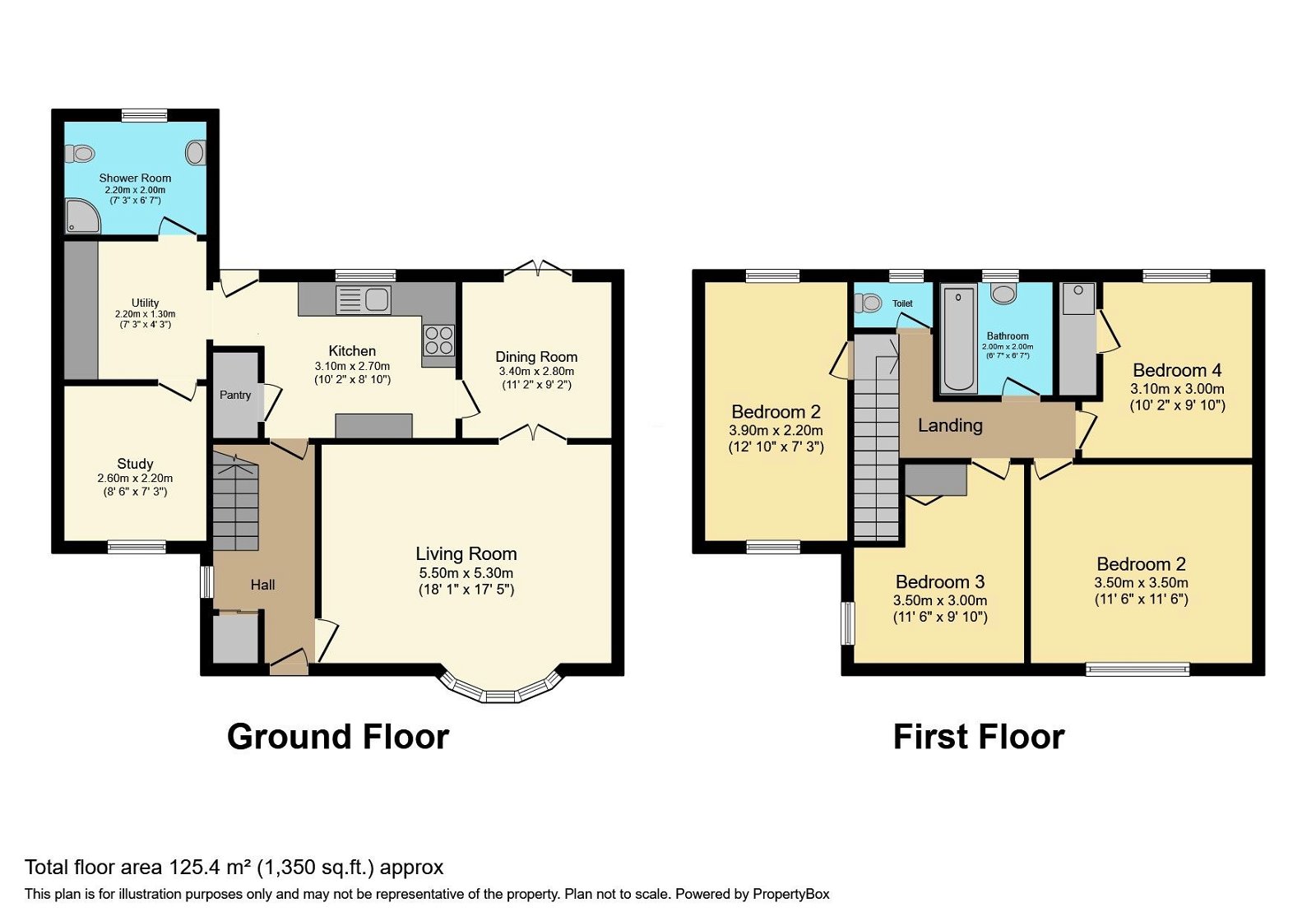Semi-detached house for sale in Cimla Road, Cimla, Neath SA11
* Calls to this number will be recorded for quality, compliance and training purposes.
Property features
- Semi-Detached House
- Four Bedrooms
- Immaculately Presented Throughout
- Two Reception Rooms
- Family Home
- Low Maintenance Garden
- 3 Miles from M4 Motorway
- Close to Main Amenties
Property description
The property at 63 Cimla Road is a semi-detached home that is ideally situated near schools, local amenities, including the Gnoll Park a public park located within walking distance and various walking routes, making it a convenient and family-friendly location. The house itself is well presented and offers a welcoming entrance hallway, a spacious living room with beautiful curved bay windows, a dining room with patio doors opening to the garden, a fully-equipped kitchen with integrated appliances, an office/lounge space, utility area, and a convenient shower room with WC on the ground floor.
Upstairs, there are four bedrooms, providing ample space for a family, a separate WC, and a bathroom with a wash hand basin. The property also boasts a low-maintenance garden at the rear of the house.
Overall, this property offers a wonderful opportunity for a family to enjoy a comfortable and peaceful lifestyle in a friendly neighbourhood.
Living Room - 3.5m x 5.3m (11'5" x 17'4")
Bay curved window to front. Gas fire. Radiator.
Dining Room - 3.4m x 2.8m (11'1" x 9'2")
Patio Doors to rear. Radiator.
Kitchen - 2.7m x 3.1m (8'10" x 10'2")
Wall and base units. Stainless steel tap and drainer board. Intregrated dish washer, fridge and freezer. Window to rear. Pantry cupboard.
Office/ Lounge - 2.2m x 2.6m (7'2" x 8'6")
Window to front. Radiator.
Utility Area - 1.3m x 2.2m (4'3" x 7'2")
Wall and base units.
Shower Room - 2.2m x 2m (7'2" x 6'6")
Shower. W.C. Wash hand basin. Radiator. Window to rear.
First Floor
Bedroom 1 - 3.9m x 2.2m (12'9" x 7'2")
Window to front and rear. Radiator.
W.C - 1m x 2m (3'3" x 6'6")
W.C. Window to rear. Radiator.
Bedroom 2 - 3m x 3.5m (9'10" x 11'5")
Window to side. Radiator. Fitted wadrobes.
Bathroom - 2m x 2m (6'6" x 6'6")
Bath with shower head. Wash hand basin. Radiator. Window to rear.
Bedroom 3 - 3m x 3.1m (9'10" x 10'2")
Window to rear. Radiator. Cupboard with boiler.
Bedroom 4 - 4.1m x 3.5m (13'5" x 11'5")
Window to front. Radiator.
Outside
To the rear is a south facing low maintenance garden.
Property info
For more information about this property, please contact
Chris Abraham Estate Agent powered by EXP UK, CF36 on +44 1656 376188 * (local rate)
Disclaimer
Property descriptions and related information displayed on this page, with the exclusion of Running Costs data, are marketing materials provided by Chris Abraham Estate Agent powered by EXP UK, and do not constitute property particulars. Please contact Chris Abraham Estate Agent powered by EXP UK for full details and further information. The Running Costs data displayed on this page are provided by PrimeLocation to give an indication of potential running costs based on various data sources. PrimeLocation does not warrant or accept any responsibility for the accuracy or completeness of the property descriptions, related information or Running Costs data provided here.






























.png)