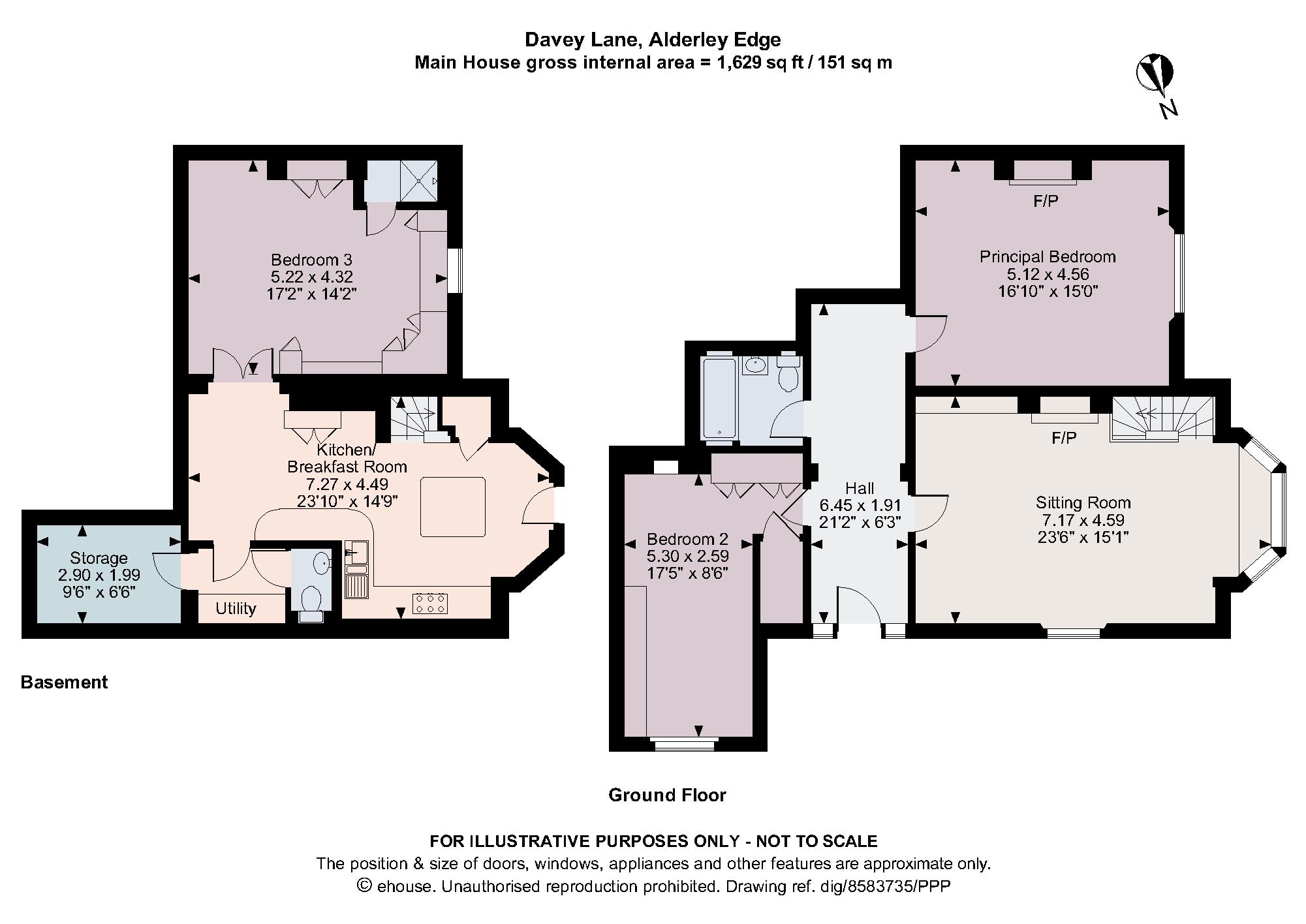Flat for sale in Davey Lane, Alderley Edge, Cheshire SK9
* Calls to this number will be recorded for quality, compliance and training purposes.
Property features
- Victorian duplex garden apartment
- Three double bedrooms
- Spectacular living room with impressive ceiling heights
- Wealth of period features
- Private garden
- Cellar storage
- Walking distance to the village
- Parking and ev charger
- EPC Rating = D
Property description
A luxurious Victorian three bedroom apartment spread across 1,629 sq ft with a private garden and parking.
Description
Forming part of a Victorian conversion, this three bedroom duplex apartment represents a rare opportunity for prospective purchasers. Worthy of particular note are the incredible period feature and ceiling heights in addition to a private garden. The current owners have
commissioned plans for this area to be landscaped to create a secluded and exclusive superior outdoor alfresco and entertaining area. The property is approached along a private driveway which offers off road parking for two vehicles, guest parking and is accessed through its own private ground level and lower level entrances.
The accommodation extends to approximately 1,629 Sq Ft and is finished to an impeccable standard throughout. The property is entered via an attractive porch with minton tiled flooring and a large Victorian door with ornate stained glass windows which leads into the impressive
entrance hall with exposed and polished floor boards. Off the hallway is this truly spectacular dual aspect 23’7” living room with feature bay window and storage seating. This characterful room has retained a wealth of period features infused with a contemporary finish, these include ornate cornicing and corbels, deep skirting boards, sash windows dressed with plantation shutters, bespoke alcove shelving completed with a stone and marble hearth and log burner. This room provides the ideal place for relaxing and entertaining guests. To the left of the hallway is the second bedroom, currently being used as a home office beautifully finished with wall panelling, wooden flooring and a large sash window.
The 16’10” principal bedroom lies to the end of the hallway. This indulgent room is beautifully proportioned and presented with traditional period features including sash windows, ornate cornicing and corbels and feature fireplace.
Completing the ground floor accommodation is the newly appointed contemporary house bathroom with tiled walls and flooring, white sanitaryware and stylish brass fittings.
A staircase leads from the living room to the lower ground floor where the kitchen/dining area, a further bedroom suite, utility, WC and a storage room can be found. The kitchen/diner is crafted with bespoke hand painted units and wooden worktops, tiled flooring with underfloor heating all appointed around a butchers block with additional storage. There are a range of appliances including a Smeg range cooker with 6 ring gas hob, whirlpool dishwasher and space for a fridge/freezer. The third bedroom is fitted with bespoke fitted Hammonds furniture and is finished with a useful shower room. A stable door lead to the private garden with seating area, an ev charge and access to the driveway and communal gardens beyond. Additionally there is a store cupboard in the cellar with ample amount of storage.
Location
This superbly positioned apartment is situated only 0.4 miles from village amenities. The village centre offers excellent restaurants, bistros and bars as well as two supermarkets and a range of specialist shops. Larger shopping and recreational facilities such as Marks & Spencer, John Lewis, golf clubs and fitness centres are within a 10-minute drive.
The village primary school, The Ryleys and Alderley Edge School for Girls are all within 0.6 miles.
The property is well placed for easy access to the M56 and A34 for commuters to Manchester and the North West commercial centres. Manchester Airport lies 6.1 miles away. The railway station in the village offers a 29 minute service to Manchester Piccadilly and a 10 minute service to Manchester Airport. London Euston can be reached from Wilmslow train station in under 1 hour 51 minutes.
Square Footage: 1,629 sq ft
Leasehold with approximately 956 years remaining.
Property info
For more information about this property, please contact
Savills - Wilmslow, SK9 on +44 1625 684627 * (local rate)
Disclaimer
Property descriptions and related information displayed on this page, with the exclusion of Running Costs data, are marketing materials provided by Savills - Wilmslow, and do not constitute property particulars. Please contact Savills - Wilmslow for full details and further information. The Running Costs data displayed on this page are provided by PrimeLocation to give an indication of potential running costs based on various data sources. PrimeLocation does not warrant or accept any responsibility for the accuracy or completeness of the property descriptions, related information or Running Costs data provided here.





























.png)