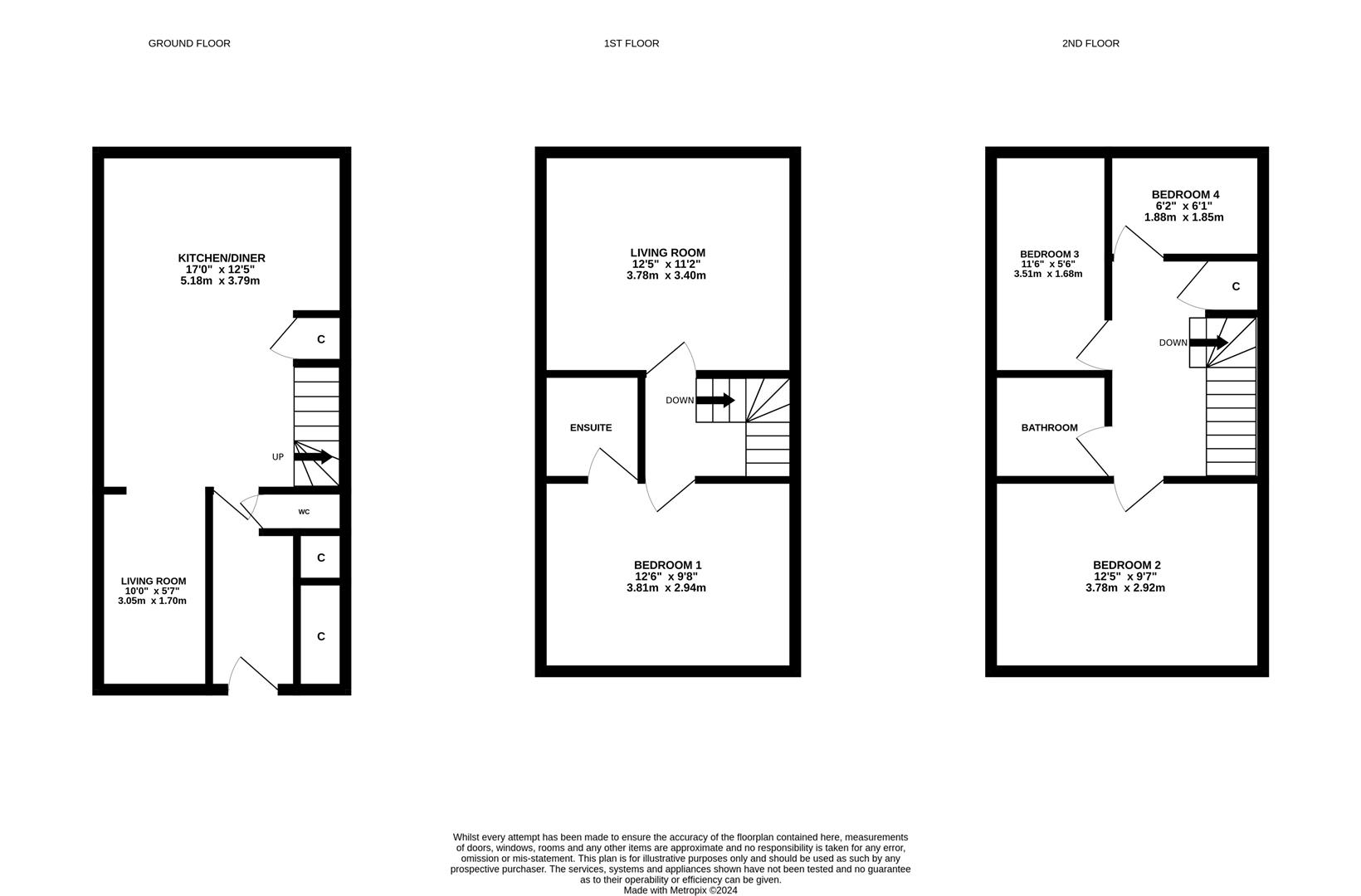Terraced house for sale in Richmond Lane, Kingswood, Hull HU7
* Calls to this number will be recorded for quality, compliance and training purposes.
Property description
Outstanding four bed home - stylish and modern - sublime kitchen/diner - off street parking
Discover contemporary elegance in this four-bedroom mid-terrace residence on Richmond Lane, Kingswood. Situated in proximity to a range of amenities, including shops, supermarkets, cafes, bars, and restaurants, as well as esteemed schools and a retail park, this home offers a lifestyle of convenience.
Step inside to a space where style meets functionality. The ground floor features a welcoming lounge and a stunning kitchen/diner, providing a focal point for both daily life and entertaining. A convenient WC adds a practical touch to the ground-floor layout.
Ascend to the first floor, where a bedroom and ensuite offer a private retreat, complemented by a separate living room that adds versatility to the living spaces. The top floor hosts three additional bedrooms and a family bathroom, catering to the needs of a growing family.
Outside, the property reveals a thoughtfully landscaped rear garden, featuring artificial grass for easy maintenance. Parking and a garage located behind the property add further convenience, ensuring ample space for vehicles and storage.
Do not delay, book your viewing today!
Ground Floor
Lounge (1.70m x 3.05m max (5'7 x 10'0 max))
A lovely space currently used as a lounge.
Kitchen/Diner (5.79m x 3.78m max (19'0 x 12'5 max))
With a range of eye level and base level units and complimenting work surfaces, an integrated oven, an integrated microwave, two integrated fridges and freezers, a wine chiller, an integrated hob, a sink and drainer unit and a washing machine in situ.
Wc
With a low level WC.
First Floor
Bedroom 1 (3.81m x 2.95m max (12'6 x 9'8 max))
A brilliant main bedroom with ensuite access.
Living Room (3.40m x 3.78m max (11'2 x 12'5 max))
Another versatile space currently used as a living room.
Ensuite
With a low level WC, a hand basin and a walk in shower.
Second Floor
Bedroom 2 (2.92m x 3.78m max (9'7 x 12'5 max))
Another wonderful bedroom.
Bedroom 3 (3.51m x 1.68m max (11'6 x 5'6 max))
Currently a third bedroom that has been split to create a fourth.
Bedroom 4 (1.88m x 1.85m max (6'2 x 6'1 max))
Currently a fourth bedroom but originally was part of a bigger third bedroom.
Bathroom
With a low level WC, a hand basin and a panelled bath.
Outside
The property benefits from a rear garden that has artificial lawn with a parking space and a garage behind the property.
Central Heating
The property has the benefit of gas central heating (not tested).
Double Glazing
The property has the benefit of double glazing.
Tenure
Symonds + Greenham have been informed that this property is Freehold.
If you require more information on the tenure of this property please contact the office on .
Council Tax
Symonds + Greenham have been informed that this property is in Council Tax Band D.
Viewings
Please contact Symonds + Greenham on to arrange a viewing on this property.
Disclaimer
Symonds + Greenham do their utmost to ensure all the details advertised are correct however any viewer or potential buyer are advised to conduct their own survey prior to making an offer.
Property info
For more information about this property, please contact
Symonds and Greenham, HU6 on +44 1482 763723 * (local rate)
Disclaimer
Property descriptions and related information displayed on this page, with the exclusion of Running Costs data, are marketing materials provided by Symonds and Greenham, and do not constitute property particulars. Please contact Symonds and Greenham for full details and further information. The Running Costs data displayed on this page are provided by PrimeLocation to give an indication of potential running costs based on various data sources. PrimeLocation does not warrant or accept any responsibility for the accuracy or completeness of the property descriptions, related information or Running Costs data provided here.
































.png)
