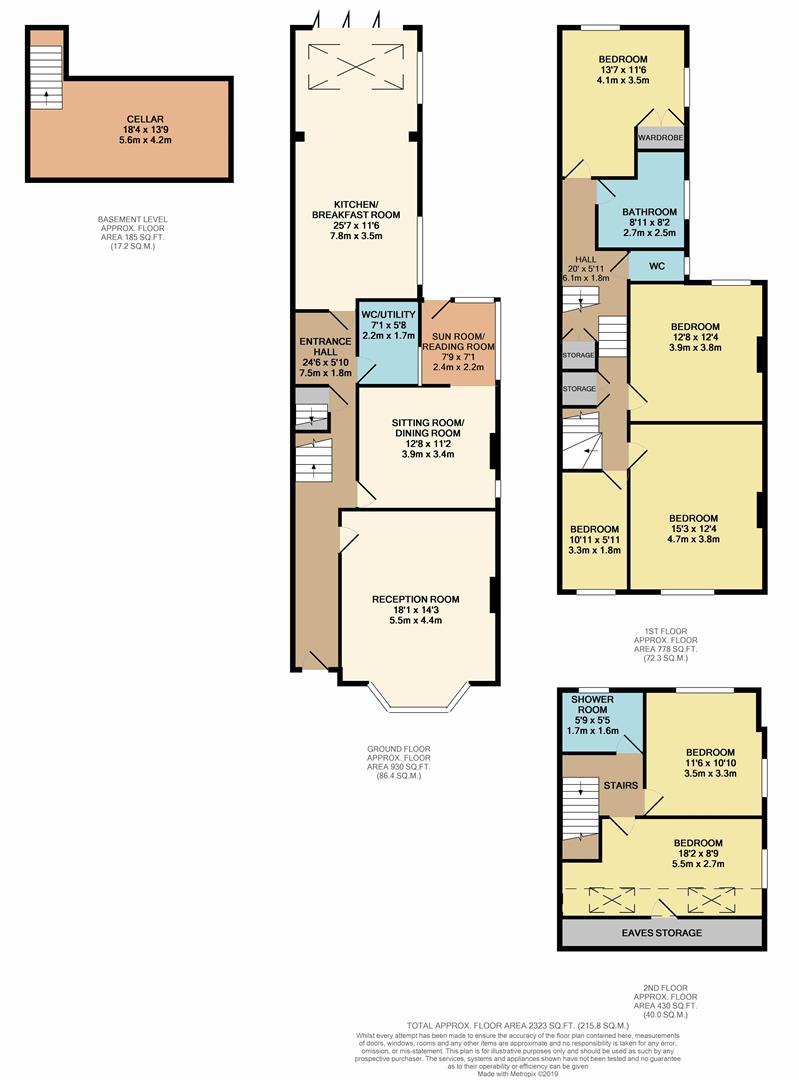Semi-detached house for sale in Bedford Road, London E18
* Calls to this number will be recorded for quality, compliance and training purposes.
Property features
- **sold by the stow brothers***
- Two Receptions
- Large Extended Kitchen Diner
- Vast South Facing Garden
- Large Cellar
- Wealth of Period Features
- Moments from South Woodford Station & George Lane
- Within Close Proximity to High Rated Schools
Property description
A gloriously grand, bright and palatial six bedroom family home, artfully developed across all three storeys and bursting with vintage style and character. You also have a huge rear garden, cellar and South Woodford tube within easy reach.
Semi detached, barely overlooked and sat in a tranquil corner of South Woodford, you have a rare wealth of peace and quiet here. And yet, everything you need is within easy reach.
If you lived here...
You'll have over 2300 square feet of living space to luxuriate in, all elegantly finished to the highest standard. Step inside and there's ornate original moulding overhead in the hallway, with your timber staircase rising ahead of you. The first of your plentiful hosting spaces is on the right, 250 square feet with lovingly preserved original floorboards underfoot, classic timber mantel and plenty of natural light courtesy of the oversize knee-to-ceiling bay window. The high ceilings of the period are complemented by elaborate cornicing and a lovely ceiling rose.
Next door your dining room's another fine hosting spot, laid open to your sun room, a nice and bright, extremely flexible spot perfect for curling up with a book. You can access your immense garden from here too, but more of that later. Head towards the rear, past a handy utility and cloak room, for your gorgeous open plan kitchen and breakfast room. Decked out with handsome cream cabinets, broad blonde hardwood flooring descends from your kitchen area to the gloriously bright dual aspect dining space, sat under an outsize skylight with a rear wall of bi-folding patio doors opening it all up to the garden.
And what a garden it is – well over sixty feet in all, with a lush length of lawn stretching away flanked by timber fencing and mature, screening greenery. Barely overlooked, clear skylines, endlessly explorable; it all adds up to a fantastic outdoor solace. Upstairs now, for three double bedrooms finished in fine vintage style, plus a single ideal for a child or home working space. Your first floor bathroom's a delectable delight, with freestanding tub, dedicated rainfall shower cubicle and separate WC. Your loft conversion features a dramatically skylit double sleeper, your final bedroom, and second bathroom.
Outside and it's just five minutes on foot to South Woodford tube for the Central line. From here it's a mere nineteen minutes direct to Liverpool Street, for an enviably speedy City commute. Tottenham Court Road's just nine minutes further, whenever you want to hit the West End of an evening. Staying closer to home, George Lane is right next to the station, and home to a good choice of independent cafes, restaurants and gastropubs. The Railway Bell is an especially charming local and there's even an art deco Odeon cinema just up the road.
What else?
- Local schools are excellent, with six rated 'Outstanding' state schools and three well regarded independents all less than a twenty minute walk from your new home.
- Your cellar's a handy 210 square feet, worth some further development or simply turning to use as plentiful extra storage space.
- Looking to lose yourself in nature? Epping Forest is just a fifteen minute walk.
Reception Room (5.5m x 4.4m (18'0" x 14'5"))
Sitting Room / Dining Room (3.9m x 3.4m (12'9" x 11'1"))
Sun Room / Reading Room (2.4m x 2.2m (7'10" x 7'2"))
Kitchen / Breakfast Room (7.8m x 3.5m (25'7" x 11'5"))
Entrance Hall (7.5 x 1.8 (24'7" x 5'10"))
Wc / Utility (2.2m x 1.7m (7'2" x 5'6"))
Bedroom (4.1m x 3.5m (13'5" x 11'5"))
Bathroom (2.7m x 2.5m (8'10" x 8'2"))
Wc
Bedroom (3.9m x 3.8m (12'9" x 12'5"))
Bedroom (4.7m x 3.8m (15'5" x 12'5"))
Bedroom (3.3m x 1.8m (10'9" x 5'10"))
Bedroom (5.5m x 2.7m (18'0" x 8'10"))
Bedroom (3.5m x 3.3m (11'5" x 10'9"))
Shower Room (1.7m x 1.6m (5'6" x 5'2"))
Cellar (5.6m x 4.2m (18'4" x 13'9"))
Garden (22.86m (75))
A word from the owner....
"We have lived here very happily for over 20 years, whilst bringing up our family. Bedford Road is extremely quite with lovely friendly neighbours. We love the quick access to the City and West end, but even more the fact it is only a very short walk to the beautiful Epping Forest. The excellent local coffee shops, both here in South Woodford and in Wanstead are only a short walk too.
We have had so much pleasure over the years from the peaceful, south facing garden and although a little sad to leave, know it is now time for our next adventure."
Property info
For more information about this property, please contact
The Stow Brothers - South Woodford, E18 on +44 20 4516 2988 * (local rate)
Disclaimer
Property descriptions and related information displayed on this page, with the exclusion of Running Costs data, are marketing materials provided by The Stow Brothers - South Woodford, and do not constitute property particulars. Please contact The Stow Brothers - South Woodford for full details and further information. The Running Costs data displayed on this page are provided by PrimeLocation to give an indication of potential running costs based on various data sources. PrimeLocation does not warrant or accept any responsibility for the accuracy or completeness of the property descriptions, related information or Running Costs data provided here.























































.png)
