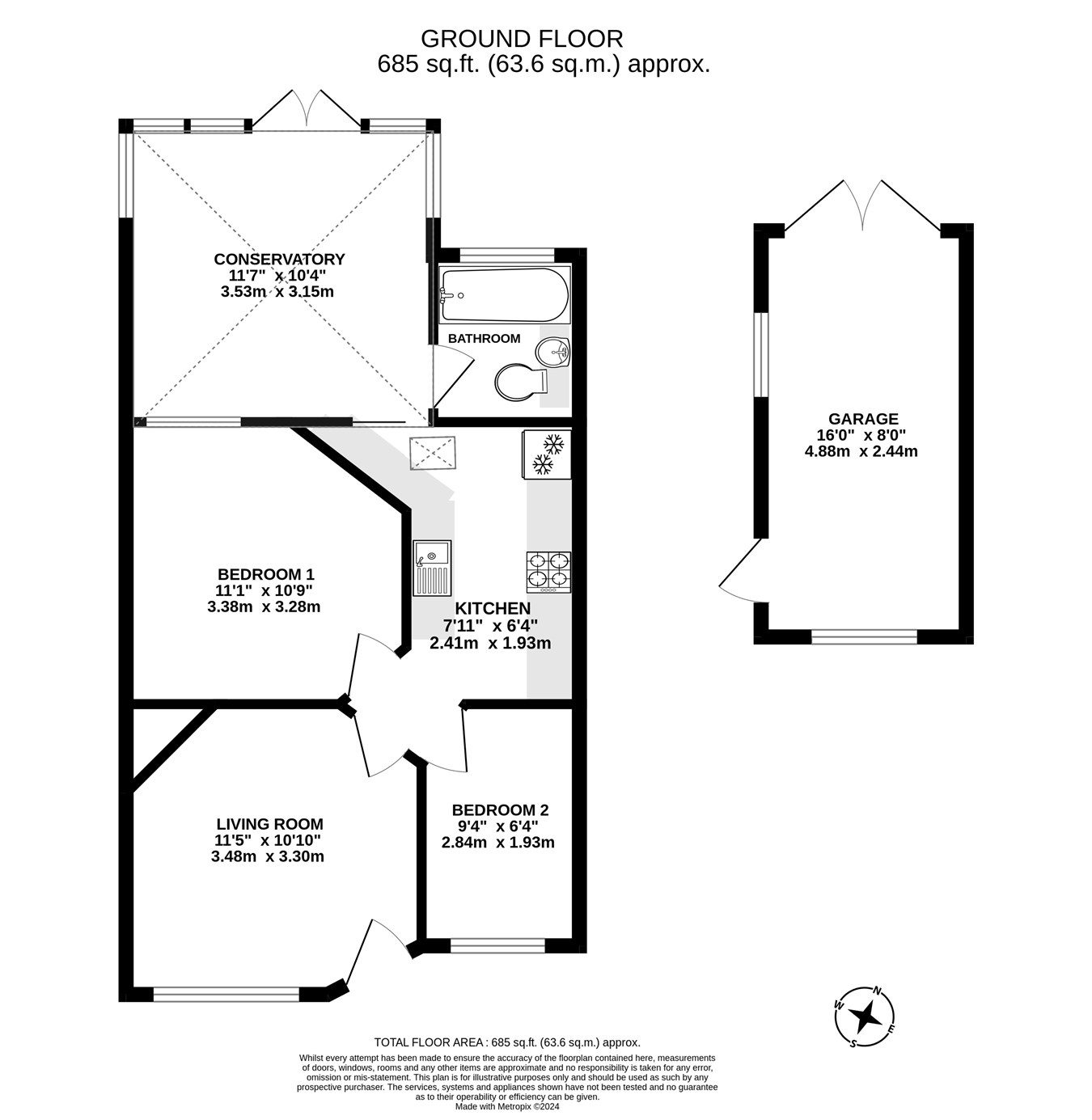Terraced bungalow for sale in Gaston Bridge Road, Shepperton TW17
* Calls to this number will be recorded for quality, compliance and training purposes.
Property features
- Two Bedroom Terrace Bungalow
- Very Well Presented
- Driveway for Two Vehicles
- Modern Kitchen and Bathroom
- Within 0.55 Mile Of Station
- Double Glazed Conservatory
- Garage To The Rear
- EPC Rating D
Property description
Lounge
3.48m x 3.30m (11' 5" x 10' 10") Double glazed window to front, radiator. Space for fireplace. Wood effect laminate flooring.
Bedroom One
3.38m x 3.28m (11' 1" x 10' 9") Double glazed window to conservatory, radiator.
Bedroom Two
2.84m x 1.93m (9' 4" x 6' 4") Timber framed window to front, built in storage housing electric meter, radiator.
Kitchen
2.41m x 1.93m (7' 11" x 6' 4") Range of base and eye level high gloss units, soft close cupboards and drawers, under cupboard lighting. Integrated oven, washing machine and full size dishwasher. Electric hob, one bowl stainless steel sink with draining board, spotlights. Cupboard housing gas metre
Conservatory
3.53m x 3.15m (11' 7" x 10' 4") Double glazed windows and french doors to rear. Radiator. Access to kitchen, bathroom and rear garden.
Bathroom
Modern tiled suite with over head shower, bath, hand basin with vanity unit and low level WC. Shaver point. Heated towel rail.
Loft
Fully boarded, with fitted ladder, insulated and housing combi boiler.
Garden
Approximately 35', outdoor tap and plug socket, access to garage and communal footpath.
Garage
4.88m x 2.44m (16' 0" x 8' 0") Detached garage with electricity and light.
Property info
For more information about this property, please contact
Bazely and Co, TW17 on +44 1932 379185 * (local rate)
Disclaimer
Property descriptions and related information displayed on this page, with the exclusion of Running Costs data, are marketing materials provided by Bazely and Co, and do not constitute property particulars. Please contact Bazely and Co for full details and further information. The Running Costs data displayed on this page are provided by PrimeLocation to give an indication of potential running costs based on various data sources. PrimeLocation does not warrant or accept any responsibility for the accuracy or completeness of the property descriptions, related information or Running Costs data provided here.






















.png)
