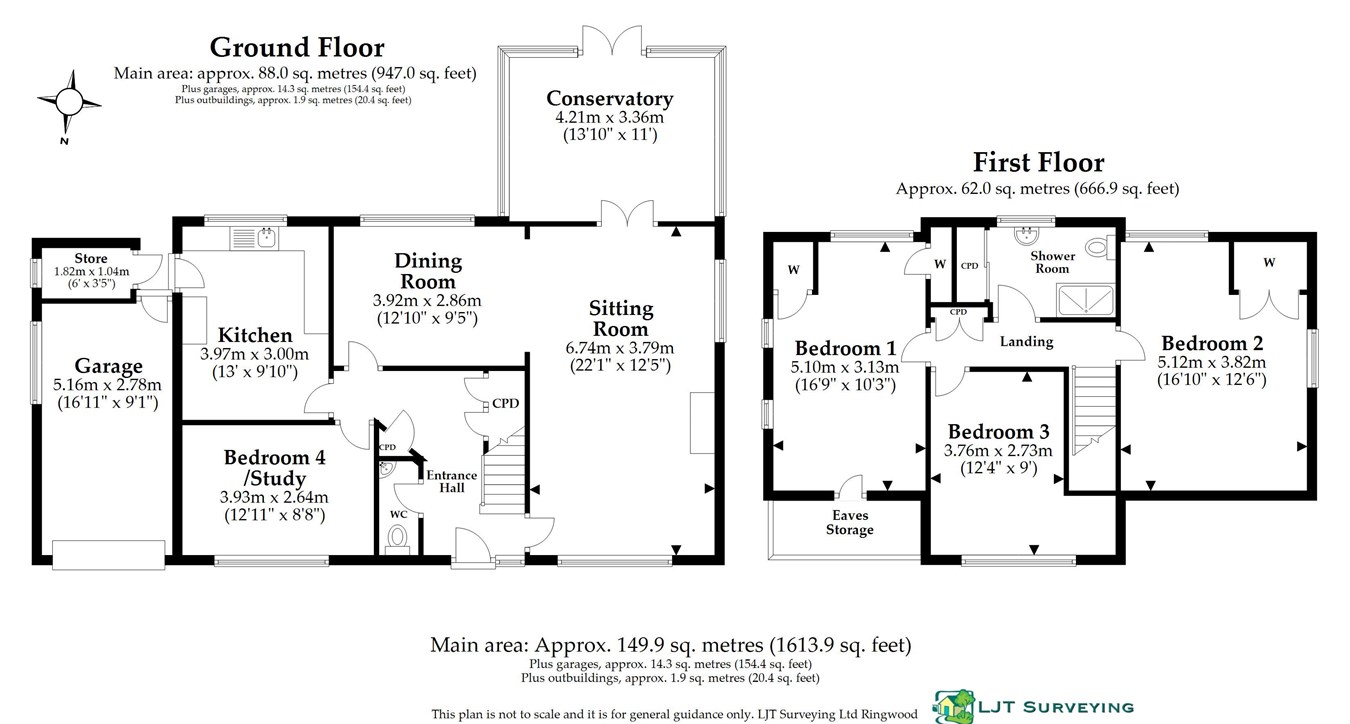Detached house for sale in Poplar Close, Bransgore, Christchurch BH23
* Calls to this number will be recorded for quality, compliance and training purposes.
Property features
- No Forward Chain
- Potential to Improve and Modernise
- Delightful Garden
- Private Parking and Garaging
- Highly Requested Location
- Walking Distance to Amenities
Property description
The situation
The village of Bransgore lies on the edge of the New Forest, within easy reach of popular beaches and both Christchurch and Bournemouth. The village boasts a well-regarded primary school, sports field and children's playground, as well as many woodland walks. The nearby picturesque village of Burley boasts a range of boutique shops, a dispensing gp surgery and two public houses. Burley also enjoys an active village community with a village hall, cricket club and a popular 9-hole golf course. The sailing towns of Lymington and Christchurch are both nearby with Lymington also offering a ferry service to the Isle of Wight. The larger coastal cities of Bournemouth and Southampton are both easily accessible, as is the Cathedral City of Winchester. Bournemouth boasts an international airport with an increasing number of national and international destinations, as does Southampton.
The property
Upon entering the property, you find yourself in a welcoming entrance hall with a staircase leading to the upper level, a convenient downstairs cloakroom, and grants access to all of the ground floor accommodation. Additionally, two well-placed storage cupboards enhance practicality.
To the right of the entrance hall, a generously sized lounge awaits, offering double aspect views that flood the space with natural light. The room seamlessly flows into the dining room, providing a charming perspective of the rear garden. Through elegant double doors, you can step into the conservatory, a delightful retreat flooded by sunlight courtesy of its south-facing position, further benefiting from double doors leading to the rear garden.
The kitchen is thoughtfully designed with fitted base, wall and drawer units, an oven, and dedicated space and plumbing for white goods. A back door leads to the rear garden, and adjacent utility space offers practicality. Furthermore, easy access to the garage enhances convenience.
Completing this floor is another generously proportioned room, currently serving as a study but versatile enough to be utilized as a fourth bedroom.
Ascending to the first floor, there are three generously proportioned bedrooms, each benefiting from delightful views. Two of these bedrooms are equipped with fitted wardrobes. The ground floor bedrooms are serviced by the family shower room which features a low-level WC, a hand wash basin, and a walk-in shower cubicle.
Grounds & gardens
The front garden is predominantly laid to lawn, with a gravel parking area positioned in front of the garage. The front garden is enclosed by a timber post and rail fencing and a pair of iron gates, complemented by mature plant beds.
Moving to the expansive rear garden, which is bathed in sunlight, and mainly laid to level lawn, accompanied by a charming patio area adjacent to the property. The perimeter is defined by mature hedges and trees, providing a sense of seclusion and privacy. Adding to the attraction, the property is bordered by woodland and fields at the rear, providing a feel of tranquillity and seclusion.
Property info
For more information about this property, please contact
Spencers of the New Forest - Burley, BH24 on +44 1425 292001 * (local rate)
Disclaimer
Property descriptions and related information displayed on this page, with the exclusion of Running Costs data, are marketing materials provided by Spencers of the New Forest - Burley, and do not constitute property particulars. Please contact Spencers of the New Forest - Burley for full details and further information. The Running Costs data displayed on this page are provided by PrimeLocation to give an indication of potential running costs based on various data sources. PrimeLocation does not warrant or accept any responsibility for the accuracy or completeness of the property descriptions, related information or Running Costs data provided here.




























.png)