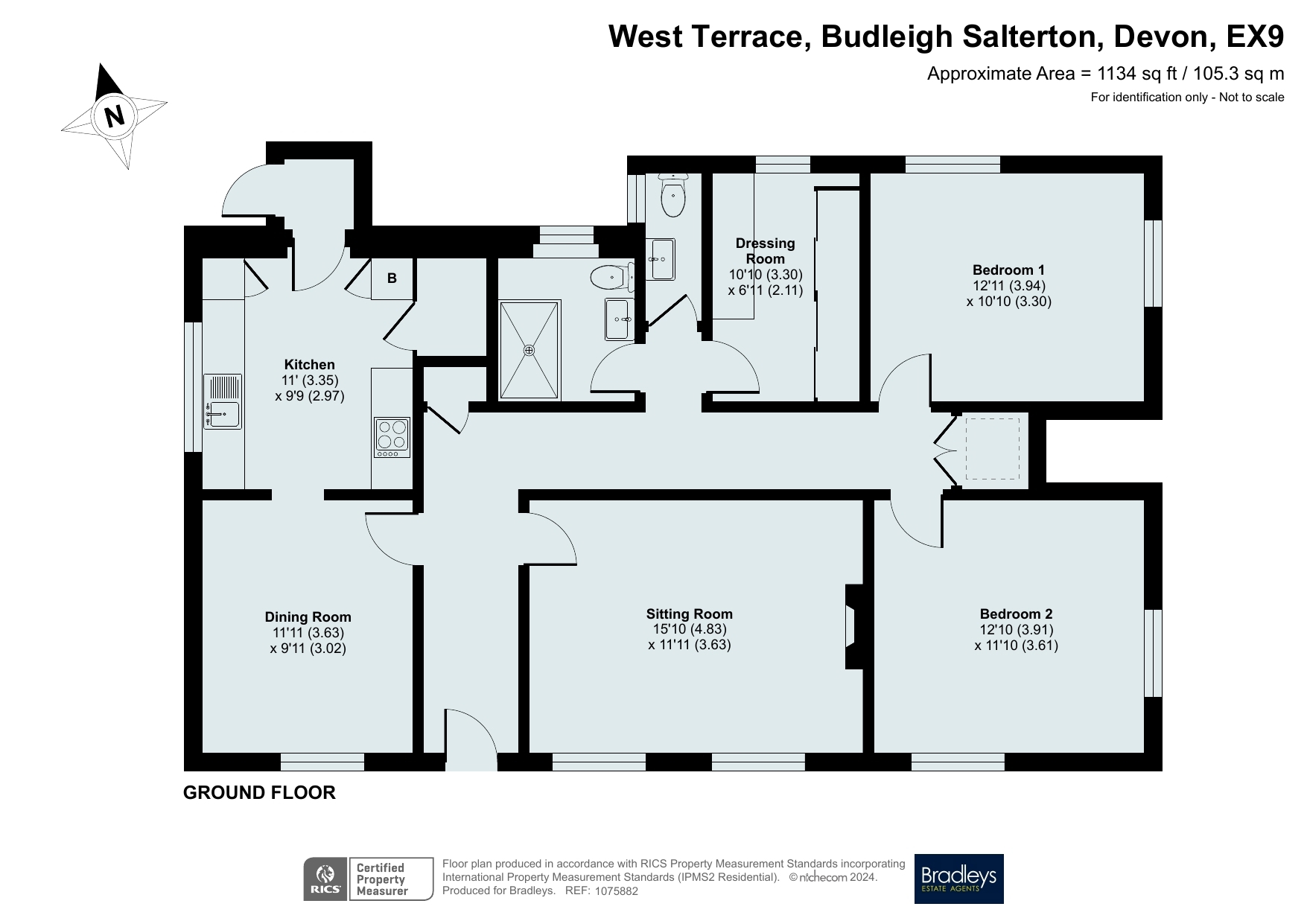Flat for sale in West Terrace, Budleigh Salterton, Devon EX9
* Calls to this number will be recorded for quality, compliance and training purposes.
Property description
This is a perfect opportunity to acquire a ground floor apartment situated in a sought-after location of Budleigh Salterton. The property benefits from sea views and being modernised throughout. The property also benefits from its location as is in walking distance to the local Shops, Restaurants and Doctors Surgery. Private parking and Courtyard Garden is included.
Entrance Hall
Upon entering the property one will find themselves in the entrance hall. Ceiling chandelier light fitting, smoke alarm and storage cupboard with hanging rail.
Sitting Room
Two UPVC double glazed sash windows to the front of the property offering a pleasant outlook onto the south facing communal gardens. Two gas central heated radiators with thermostat control, half height panelled walls, electric fire sat on a slate half, decorative tiled surround. Ceiling glass chandelier light fitting, TV ariel.
Dining Room
UPVC double glazed sash windows to the front elevation, gas central heated radiator with thermostat control, ceiling chandelier light fitting.
Kitchen
UPVC double glazed window to the side of the property, gas central heated towel rail, Fitted with a good range of modern base and eye level units with Shaker style door fronts. Rolled edge work surfaces incorporating inset one and a half bowl sink unit with drainer and mixer tap, inset Lamona electric hob with modern extractor hood with filter and lights above, situated beneath is an integrated Lamona oven, single tiled splashback, built-in electric oven with grill. Integrated fridge/freezer and dishwasher and washing machine. Single tall cupboard housing an Ideal Combi Boiler. Ceiling spotlights and smoke alarm. Additional storage cupboard which could be utilised as a walk in pantry offering extra storage and housing the gas meter.
Shower Room
Obscured UPVC double glazed window to the rear elevation, two gas central heated towel rails, walk in shower area with glass shower screen and electric power shower, grab rails, WC with concealed cistern, sink unit with storage below, wall hung mirror situated above with shaving socket, ceiling chandelier light fitting.
Separate WC
UPVC double glazed window to the rear elevation, gas central heated radiator, WC, small wall hung sink unit with mixer tap, tiled splash back and ceiling light fitting.
Bedroom 3 / Dressing Room
UPVC double glazed sash windows to the rear elevation offering an outlook onto the rear courtyard, gas central heated radiator with thermostat control, built in fitted wardrobes offering ample hanging and draw space with mirror fronted sliding doors. Built in dressing table with draw units and wall mounted mirror and wall hung lights, ceiling light fitting.
Master Bedroom
UPVC double glazed sash window to the front of the property, looking over the matured communal garden. In addition, a further UPVC double glazed sash window to the side elevation of the property, gas central heated radiator with thermostat control, single pendant light fitting, internet connection point, TV ariel point and fibre connection point.
Bedroom Two
UPVC double glazed sash window to the rear of the property, looking over the private courtyard. In addition, a further UPVC double glazed sash window to the side elevation of the property, gas central heated radiator with thermostat control, single pendant light fitting and TV ariel point.
Private Rear Courtyard
This property benefits from having its own private rear courtyard, being accessed via the door from the kitchen or via a side path around the property. There is ample space for a table and chairs for al-fresco dining or a perfect place to keep potted plants and shrubs. The area is made up of paving slabs, outside tap, and external lighting.
Communal Gardens
The remaining gardens are communal, with south facing views and sea glimpses it is a perfect place to sit and relax. The gardens are mainly laid to lawn with a mature tree and shrub border, which provides you with privacy from the road. A summer house is situated in the gardens being shared with the upstairs apartment, external lighting.
Services
This property is connected to the Mains for Electric, Gas, Water and Drainage.
Council Tax Banding
Band: E
Lcoal Authority
East Devon District Council, Blackdown House, Border Road, Heathpark Industrial Estate, Honiton Devon EX14 1EJ Tel.
Agents Note
‘Required Information’
Tenure – Share of Freehold. We understand the lease is 999 years from September 2017.
Council Tax - Band E : East Devon District Council
Property info
For more information about this property, please contact
Bradleys Estate Agents - Budleigh Salterton, EX9 on +44 1395 884012 * (local rate)
Disclaimer
Property descriptions and related information displayed on this page, with the exclusion of Running Costs data, are marketing materials provided by Bradleys Estate Agents - Budleigh Salterton, and do not constitute property particulars. Please contact Bradleys Estate Agents - Budleigh Salterton for full details and further information. The Running Costs data displayed on this page are provided by PrimeLocation to give an indication of potential running costs based on various data sources. PrimeLocation does not warrant or accept any responsibility for the accuracy or completeness of the property descriptions, related information or Running Costs data provided here.




































.png)

