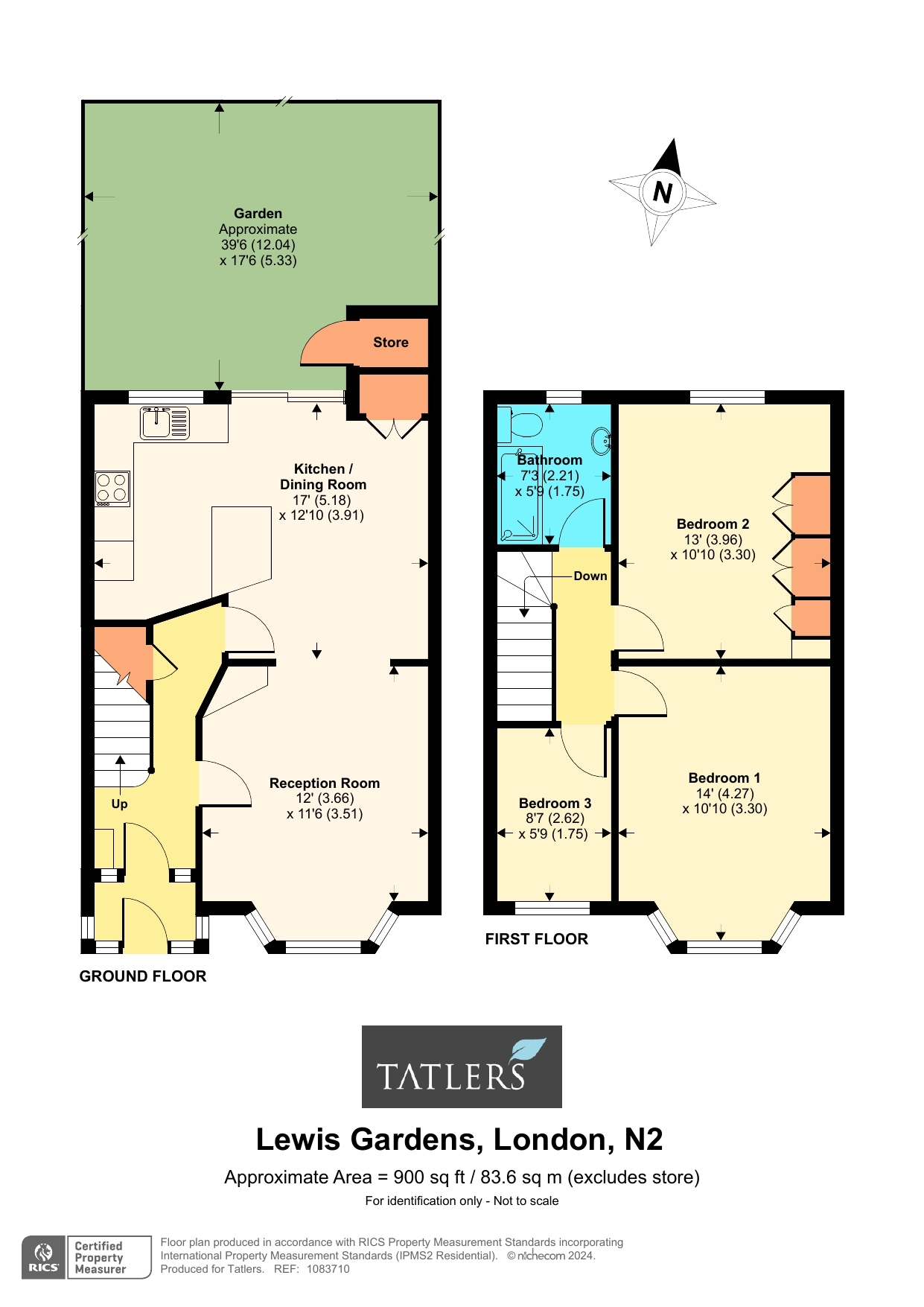Terraced house for sale in Lewis Gardens, East Finchley N2
* Calls to this number will be recorded for quality, compliance and training purposes.
Property description
A beautifully presented 3-bedroom Edwardian terrace house in East Finchley. This charming family home has been recently refurbished throughout and although there is potential to extend into the loft (STPP) it is a genuine turn-key opportunity. The ground floor has an excellent living space with a front sitting room which flows through to a wonderful open plan dining room and kitchen at the rear. A sliding door leads out on to a spacious private garden at the rear. Upstairs there are two spacious double bedrooms, a third smaller bedroom/study and an inviting family bathroom. The house is double glazed throughout with a recently renewed roof, and insulated loft space and a new boiler. Lewis Gardens is a sought after residential street off the High Road in East Finchley. Frequent buses make East Finchley tube station and the amenities of the High Road easily accessible. Nearby Martin’s Primary School makes this a popular location with young families.
Entrance Porch
Door to:
Entrance Hall
Wood flooring, under stairs storage cupboard.
Front Reception Room (3.66m x 3.5m)
Wood flooring, coving, dado rail, window shutters, arch through to:
Kitchen/Dining Room (5.18m x 3.9m)
Dining Area
Wood flooring, coving, dado rail, storage cupboard, double doors to garden.
Kitchen Area
Fitted wall and base units, sink and drainer unit, tiled splash backs, hob, extractor above, built in double oven, central island.
First Floor Landing
Picture rail, wood flooring.
Bedroom (4.27m x 3.3m)
Window to front with shutters, wood flooring, picture rail.
Bedroom 2 (3.96m x 3.3m)
Coving, wood flooring.
Bedroom 3 (2.62m x 1.75m)
Picture rail, wood flooring.
Bathroom (2.2m x 1.75m)
Panelled bath with glazed shower screen, pedestal wash hand basin, low flush wc, part tiled walls
Garden (12.04m x 5.33m)
Patio leading to decked section with raised flower beds.
For more information about this property, please contact
Tatlers, N2 on +44 20 3478 3542 * (local rate)
Disclaimer
Property descriptions and related information displayed on this page, with the exclusion of Running Costs data, are marketing materials provided by Tatlers, and do not constitute property particulars. Please contact Tatlers for full details and further information. The Running Costs data displayed on this page are provided by PrimeLocation to give an indication of potential running costs based on various data sources. PrimeLocation does not warrant or accept any responsibility for the accuracy or completeness of the property descriptions, related information or Running Costs data provided here.





























.jpeg)