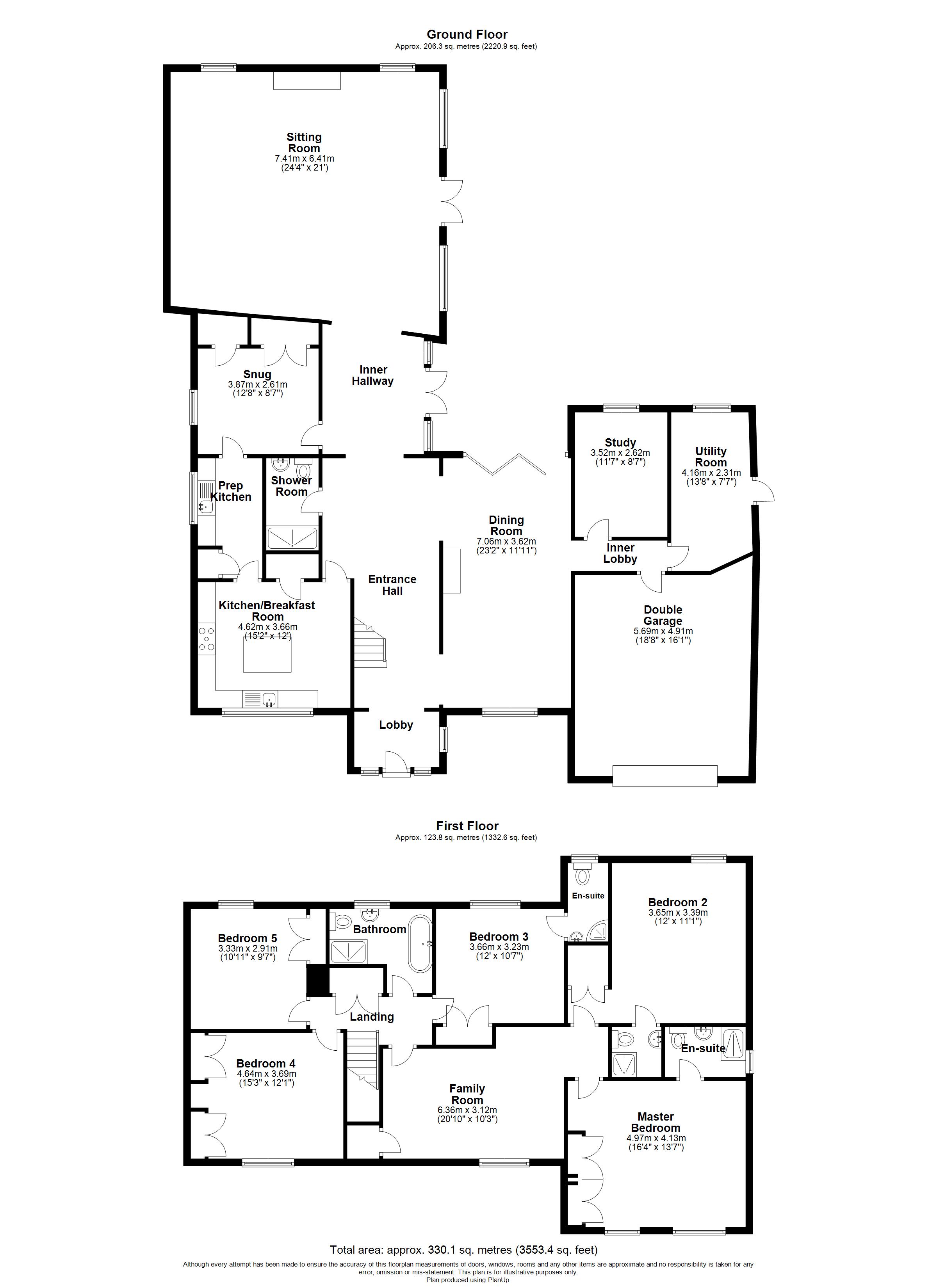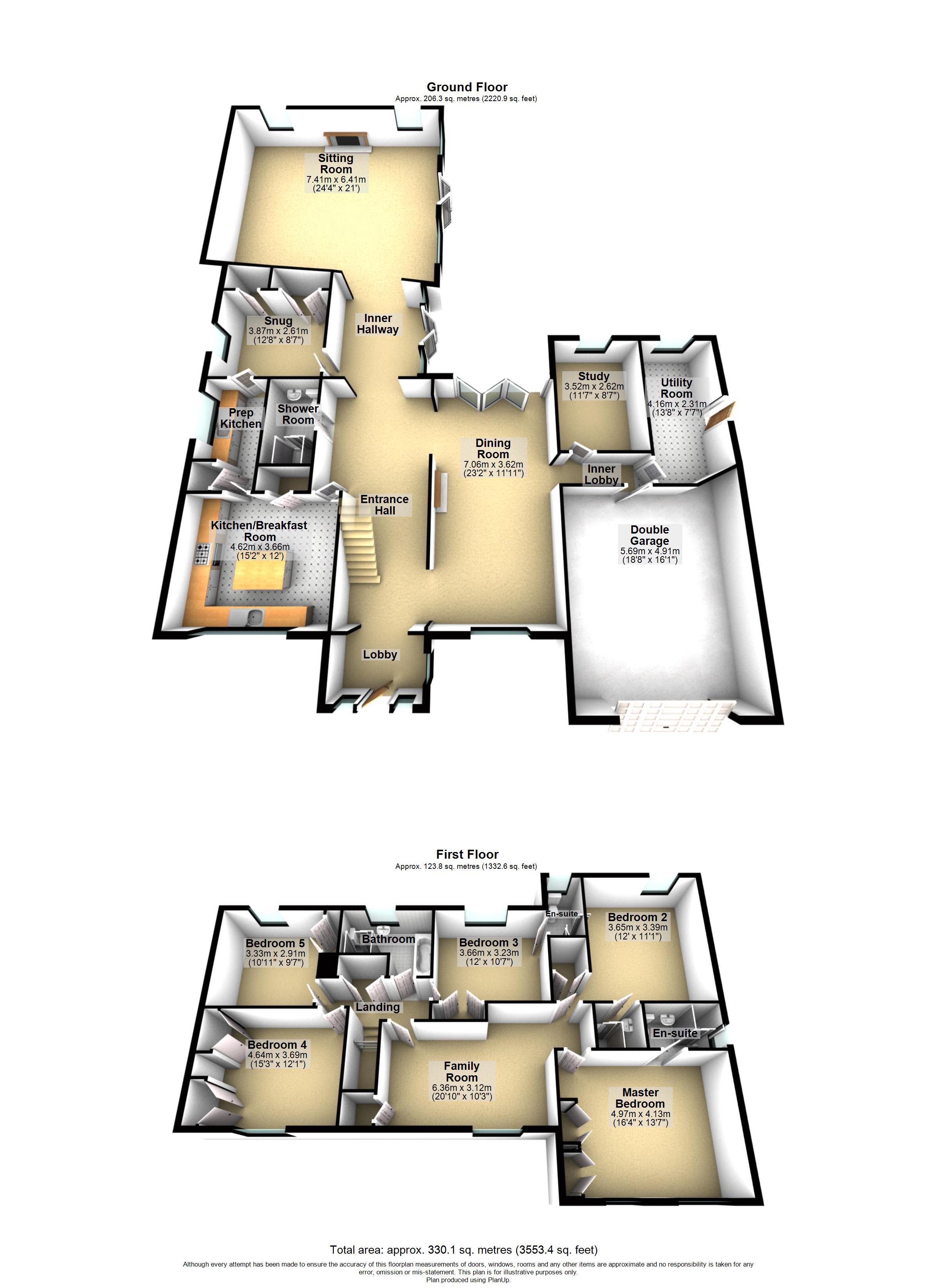Detached house for sale in Rendham Road, Saxmundham, Suffolk IP17
* Calls to this number will be recorded for quality, compliance and training purposes.
Property features
- Exceptional Detached House
- Five Bedrooms
- Three En-Suite Shower Rooms
- Further Shower Room & Four Piece Bathroom
- Four Reception Rooms, Two with Wood Burners
- Fully Integrated Kitchen / Breakfast Room
- Separate Prep Kitchen & Utility Room
- Integral Double Garage
- Ample Off-Road Parking
- Stunning Rear Garden with Thatched Pavilion
Property description
* Endless possibilities for multi-family use *
Palmer & Partners are delighted to present to the market this magnificent five bedroom detached house located on a non-estate position just a stone’s throw from Saxmundham high street and walking distance of the train station. This impressive family home has been extended and much improved over the years and provides ample versatile living accommodation which is beautifully presented and provides superb views from the first floor front aspect over parkland. The property comes with an integral double garage; gated driveway providing ample off-road parking for several vehicles; extensive front and rear gardens, the rear garden being a particular selling feature with a wonderful thatched pavilion; oil fired central heating; and double glazing. As agents, we recommend the earliest possible internal viewing to fully appreciate the quality and size of the accommodation on offer which comprises on the ground floor: Entrance lobby, inviting entrance hall, kitchen / breakfast room with integrated appliances and centre island, separate prep kitchen and utility room, stunning light and airy sitting room with large wood burning stove, formal dining room with wood burning stove and bi-fold doors opening out to the garden, snug, study, and shower room. On the first floor there is an exceptional master suite consisting of family room, bedroom and en-suite shower room; four further bedrooms, two of which also have en-suite shower rooms; and a large four piece family bathroom with freestanding rolltop bath.
Saxmundham is a charming market town on the Suffolk Coast offering excellent access by rail and road to many of the nearby 'must see' places to visit along the coast. The town has a busy high street and boasts a number of cafés, pubs and restaurants, a diverse selection of independent shops, Waitrose and Tesco, and General Post Office.Saxmundham is a charming market town on the Suffolk Coast offering excellent access by rail and road to many of the nearby 'must see' places to visit along the coast. The town has a busy high street and boasts a number of cafés, pubs restaurants, and takeaways; a diverse selection of independent shops including butchers, bakery and hardware store; Waitrose and Tesco; and General Post Office with chemist attached.
Council tax band: E
EPC Rating: D
Outside - Front
Double wooden gates open onto the extensive shingle driveway providing off-road parking for numerous vehicles; the remainder of the garden is enclosed by hedgerow and laid to lawn with box hedging; there is outside courtesy lighting; traditional lamp post; access to the integral double garage; and the front door opens into:
Entrance Lobby
Two double glazed windows to the front aspect, double glazed window to the side aspect, Travertine flooring, and opening through to:
Entrance Hall
The inviting hallway has Travertine flooring, radiator, inset spotlights, staircase to the first floor accommodation, under stairs recess, and access to:
Shower Room
Three piece suite comprising walk-in shower enclosure with rainforest shower, low-level WC and hand wash basin; tiled walls; Travertine flooring; extractor fan; and inset spotlights.
Kitchen / Breakfast Room (4.62m x 3.66m)
Fitted with an extensive range of matching eye and base level units with quartz work surfaces; single sink with quartz drainer; tiled splash backs; integrated Neff oven and microwave with induction hob, and extractor hood over; integrated dishwasher, fridge freezer, and under counter fridge; centre island with quartz work surface and cupboards beneath; pantry cupboard; radiator; inset spotlights; double glazed window to the front aspect; and door through to:
Prep Kitchen
Fitted with base level units and wall mounted unit, work surface incorporating a stainless steel sink and drainer unit, tiled splash backs, integrated dishwasher and single Neff oven, built-in cupboard, Travertine flooring, radiator, double glazed window to the side aspect, and door through to:
Snug (3.35m x 2.95m)
Double glazed window to the side aspect, underfloor heating, inset spotlights, three sets of built-in cupboards, and door through to:
Inner Hallway
Double glazed windows to the side aspect, double glazed French doors opening out to the garden, and doorway through to:
Sitting Room (7.42m x 6.4m)
This stunning reception room has two sets of triple floor-to-ceiling glass panels allowing plenty of light in; two double glazed windows to the rear aspect; double glazed door opening out to the rear garden; large wood burning stove with brick surround and bressummer beam, and built-in log store area; vaulted ceiling with beams and inset spotlights; and Travertine flooring with underfloor heating.
Dining Room (7.06m x 3.63m)
The formal dining room has a double glazed window to the front aspect, feature wood burning stove, radiator, Travertine flooring, coved ceiling and inset spotlights, double glazed bi-fold doors opening out to the rear garden, and doorway through to:
Inner Lobby
Doors to the study, utility room and integral double garage.
Study (3.53m x 2.62m)
Double glazed window to the rear aspect, inset spotlights, and radiator.
Utility Room (4.17m x 2.3m)
Fitted with an extensive range of eye and base level units, roll edge work surface incorporating a sink and drainer unit, space for washing machine and tumble dryer, radiator, inset spotlights, double glazed window to the rear aspect, double glazed door opening out to the garden, and door through to:
Integral Double Garage (5.08m x 4.9m)
Electric up and over door, oil fired boiler, pressurised hot water system, water softener, inset spotlights, and eye and base level units with work surface incorporating a circular sink.
First Floor Landing
Built-in double cupboard, inset spotlights, loft access, and doors to:
Family Room (6.35m x 3.12m)
Double glazed window overlooking the front garden and parkland beyond, radiator, built-in cupboard, and opening through to:
Master Bedroom (4.98m x 4.14m)
Two double glazed windows overlooking the front garden and parkland beyond, radiator, vaulted ceiling with exposed beams, two sets of built-in double wardrobes, and door through to:
En-Suite Shower Room
Three piece suite comprising walk-in shower cubicle with rainforest shower, low-level WC and hand wash basin; heated towel rail; ceramic tiled flooring; tiled walls; extractor fan; inset spotlights; and obscure double glazed window to the side aspect.
Bedroom Two (3.66m x 3.38m)
Double glazed window overlooking the rear garden, radiator, vaulted ceiling, built-in double wardrobe, and door through to:
En-Suite Shower Room
Three piece suite comprising walk-in shower cubicle with rainforest shower, low-level WC and hand wash basin; heated towel rail; tiled walls and floor; extractor fan; and inset spotlights.
Bedroom Three (3.66m x 3.23m)
Double glazed window overlooking the rear garden, radiator, built-in double wardrobe, and door through to:
En-Suite Shower Room
Three piece suite comprising walk-in shower cubicle with rainforest shower, low-level WC and hand wash basin; heated towel rail; tiled walls and floor; automatic lighting and extractor fan; and obscure double glazed window to the rear aspect.
Bedroom Four (4.65m x 3.68m)
Double glazed window overlooking the front garden and parkland beyond, radiator, and two sets of built-in wardrobes.
Bedroom Five (3.33m x 2.92m)
Double glazed window overlooking the rear garden, radiator, and built-in double wardrobe.
Family Bathroom
Large four piece suite comprising freestanding rolltop bath with telephone style shower attachment, separate corner shower cubicle with Triton shower, low-level WC and pedestal hand wash basin; heated towel rail; tiled walls and floor; extractor fan; inset spotlights; and double glazed window to the rear aspect.
Outside - Rear
The substantial garden is a particular selling feature and is the perfect place for alfresco entertaining; there is a large patio area with two awnings, outside power, and outside wall mounted heaters; the remainder of the garden is laid to lawn; shed to remain which has power and light connected; fantastic large thatched pavilion on a raised decked base with power and light connected, and open fireplace; and the garden is fully enclosed by hedgerow and panel fencing.
Property info
For more information about this property, please contact
Palmer & Partners, Suffolk, IP1 on +44 1473 679551 * (local rate)
Disclaimer
Property descriptions and related information displayed on this page, with the exclusion of Running Costs data, are marketing materials provided by Palmer & Partners, Suffolk, and do not constitute property particulars. Please contact Palmer & Partners, Suffolk for full details and further information. The Running Costs data displayed on this page are provided by PrimeLocation to give an indication of potential running costs based on various data sources. PrimeLocation does not warrant or accept any responsibility for the accuracy or completeness of the property descriptions, related information or Running Costs data provided here.












































.png)
