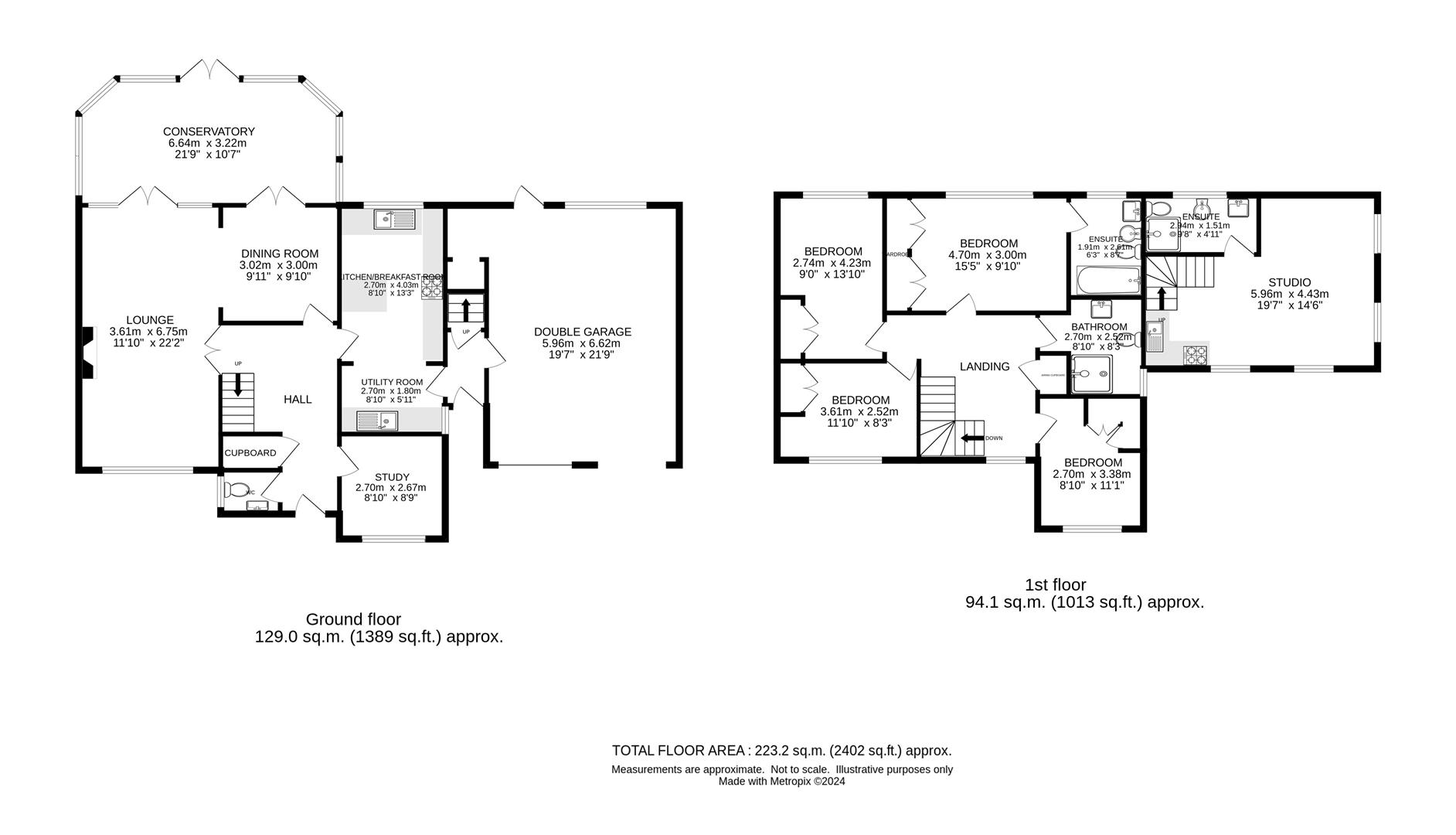Property for sale in Balmoral Way, Belmont, Sutton SM2
* Calls to this number will be recorded for quality, compliance and training purposes.
Property description
*annexe at side* Located in one of Sutton's most coveted locations, this unique, extended 5 bedroom detached family home has so much to offer, both inside and out. Situated in such a fabulous location, being in a cul-de-sac that's on the doorstep of fabulous amenities, open spaces and outstanding schools - with transport links such as buses and Sutton/Belmont stations providing quick links into the City.
The property offers a wealth of accommodation including a 22ft lounge, a conservatory, a double garage, a 13ft kitchen/breakfast, an ensuite bathroom and a self contained Annexe with open plan living and a separate entrance. Viewings are strongly recommended to appreciate this fantastic family home and the generous room sizes.
Accommodation
Covered Entrance
UPVC double glazed front door to..
Spacious Entrance Hall
Solid wood flooring, large under stairs storage cupboard, covered radiator, wall mounted thermostat, decorative coved ceiling.
Lounge
Double glazed windows to front aspect and doors to rear, solid wood flooring, covered radiators, electric fireplace with marble surround, decorative coved ceiling, archway to
Dining Room
Solid wood flooring, covered radiator, decorative coved ceiling, double glazed doors to
Conservatory
Wood flooring, two double panel radiators, UPVC double glazed windows to side and rear aspect and doors to patio area.
Kitchen
Range of fitted wooden wall units with matching cupboards and drawers below, double width granite worktops with inlaid stainless steel sink and chrome mixer tap, integrated dishwasher, inset five ring gas hob with extractor fan above and oven/grill at side, integrated microwave, integrated fridge and freezer, further utility area with separate sink, space and plumbing for washing machine and tumble dryer, tiled flooring, radiator, double glazed window to rear aspect and door to side.
Study
Double glazed window to front aspect, single panel radiator, solid wood flooring, decorative coved ceiling.
Downstairs WC
Consisting of low-level pushbutton flush WC, wash hand basin with chrome mixer tap, heated chrome towel rail, tiled flooring, part tiled walls, obscure double glazed window to side aspect.
Stairs to 1st floor galleried landing
Double glazed window to front aspect, decorative coved ceiling, large storage cupboard, loft access.
Bedroom One
Double glazed window to rear aspect, single panel radiator, coved ceiling, fitted wardrobes and dressing area.
En-suite Bathroom
Comprising of panel enclosed Jacuzzi bath with chrome mixer tap and shower attachment, low level flush WC with bidet at side, wash hand basin with chrome mixer tap and storage cupboards below, part tiled walls, shaver point, extractor fan, heated towel rail, obscure double glazed window to rear aspect.
Bedroom Two
Double glazed window to rear aspect, single panel radiator, picture rail, coved ceiling, fitted wardrobe.
Bedroom Three
Double glazed window to front aspect, single panel radiator, fitted wardrobe, coved ceiling
Bedroom Four
Double glazed window to front aspect, single panel radiator, fitted wardrobes and dressing area.
Family Bathroom
Modern suite consisting of tiled cubicle with walk in shower, large wash hand basin with chrome mixer tap, low-level pushbutton flush WC, heated chrome towel rail, extractor fan, obscure double glazed window to side aspect.
Annexe at side
Obscure double glazed door to side hallway. Stairs to 1st floor studio/annexe
Double glazed windows to front and side aspect and feature pothole window at side, two double panel radiators, wall mounted thermostat, coved ceiling, kitchen area with granite effect roll top worksurface, stainless steel sink with chrome mixer tap, inset hob with oven/grill below and extractor fan above, space and plumbing for washing machine, tiled flooring.
Bathroom
Consisting of tiled cubicle with thermostatic shower, wash hand basin with chrome mixer tap, low level flush WC, bidet with chrome mixer tap, tiled flooring, single panel radiator, shaver point, tiled walls, extractor fan, obscure double glazed window to rear aspect.
Rear Garden
Indian sandstone paved patio area leading to lawn section with mature shrubs and flowerbeds bordering, outside tap and water butt, side access, fence enclosed.
Double Garage at side
Two electric up/over doors at front, hardstanding providing off street parking if desired, wall mounted boiler and Megaflow heating system, double glazed window and door to rear garden.
Property info
For more information about this property, please contact
Watson Homes Estate Agents, SM5 on +44 20 8166 5452 * (local rate)
Disclaimer
Property descriptions and related information displayed on this page, with the exclusion of Running Costs data, are marketing materials provided by Watson Homes Estate Agents, and do not constitute property particulars. Please contact Watson Homes Estate Agents for full details and further information. The Running Costs data displayed on this page are provided by PrimeLocation to give an indication of potential running costs based on various data sources. PrimeLocation does not warrant or accept any responsibility for the accuracy or completeness of the property descriptions, related information or Running Costs data provided here.










































.png)
