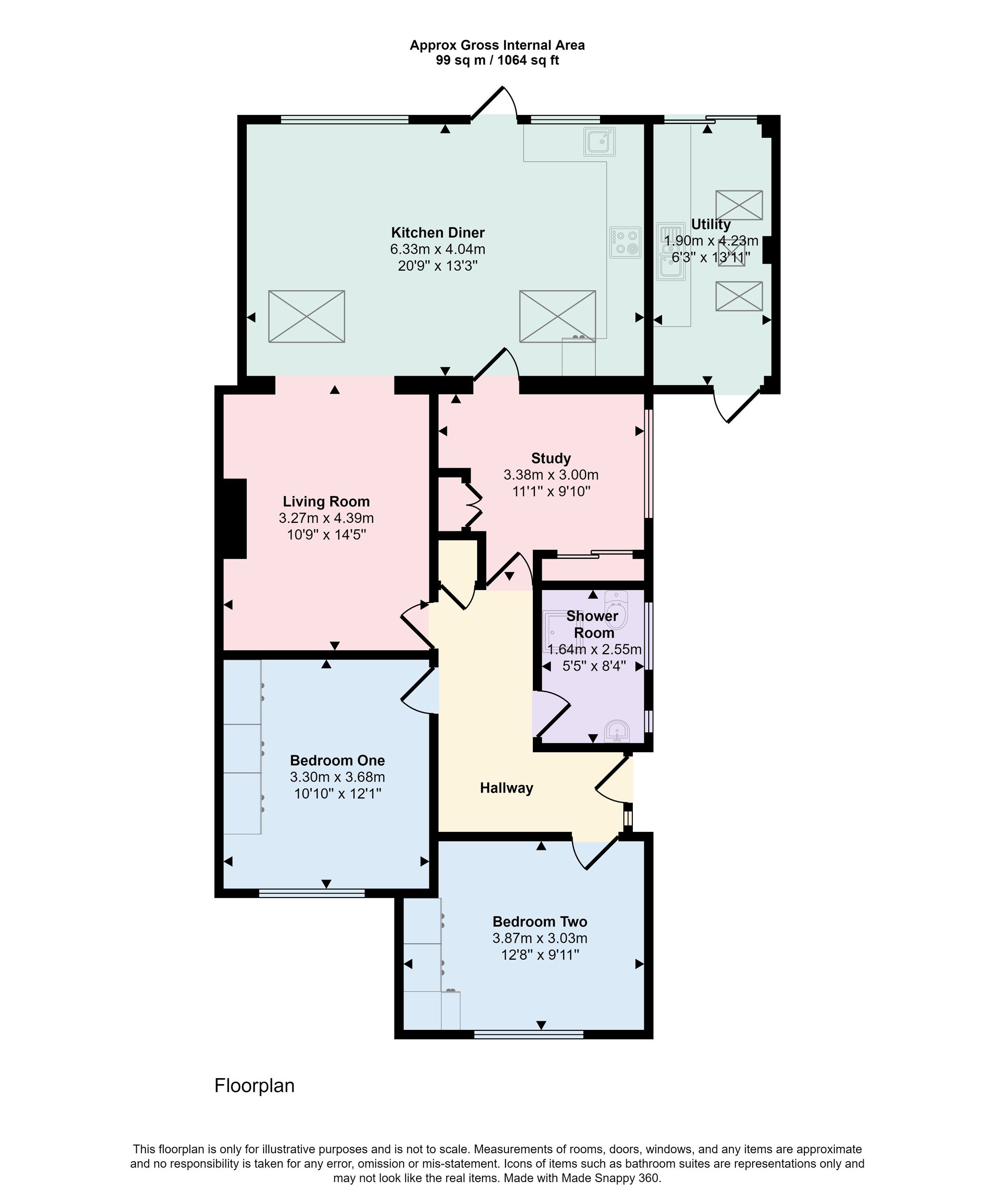Semi-detached bungalow for sale in Forest Close, Waltham Chase SO32
* Calls to this number will be recorded for quality, compliance and training purposes.
Property features
- Winchester council tax band C
- EPC ordered
- Freehold
- Two bedroom extended bungalow
- Well presented throughout
- Modern kitchen /diner
- Living room with log burning fire
- South facing sizable rear garden
- Workshop /utility outbuilding
- Driveway providing off road parking
Property description
Introduction
Located within easy reach of local shops and bus routes is this exceptionally well presented and extended bungalow set along a popular crescent within Waltham Chase. Showcasing an extended kitchen dining living at the rear of the property, two well proportioned double bedrooms, a re-fitted shower room both fitted with remotely operated blinds and a study / family room. Externally there is a driveway, front and rear landscaped gardens, the low maintenance rear garden being a notable size and providing a lovely outside space to enjoy.
Location
The property benefits from being only a short walk away from Waltham Chase's popular primary & secondary school, its church, pub, village store and recreation ground. The neighbouring villages of Bishops Waltham and Wickham are also only minutes away, both of which have a broad range of shops and amenities, as is Botley which has a mainline railway station. Both the Cathedral City of Winchester and Southampton Airport are also just under half an hour away, along with all main motorway access routes also being within easy reach.
Inside
A double glazed door to the side opens into a well presented and spacious entrance hall which has been laid to a herringbone pattern flooring and re-fitted oak doors lead to the principal accommodation. Both bedrooms are well proportioned double rooms, the master bedroom has a good range of fitted wardrobes and has carpeted flooring. Bedroom two also benefits from having fitted wardrobes and has been laid to oak wood flooring. The modern fitted shower room includes an enclosed glass shower cubicle with mains rainfall shower head, WC, vanity wash hand basin and chrome heated towel rail. The main living accommodation is all set towards the rear of the bungalow and offers an expansive space to enjoy. The living room showcases a log burning fire with ornate surround and an opening extends into the kitchen dining room, which spans the width of the property and has two sky lights, double glazed windows and French doors overlooking the rear garden. The kitchen itself comprises a range of matching wall and base level units with fitted granite work surfaces over which incorporate an inset induction hob, inset sink and electric oven and grill. There is space for a fridge freezer and an integrated dishwasher. A study / crafts room has fitted storage, a wall mounted boiler and offers flexible use.
Outside
To the front of the house a dropped kerb provides vehicular access to a block paved driveway which leads down one side of the property, to the front there is a landscaped low maintenance front garden. The south facing rear garden has a patio area which leads to a decked terrace with covered roof, there are sleeper enclosed plant borders. To the rear of the garden is an area laid to lawn, a further patio seating terrace which houses a summer house and garden shed. Attached to the property is a utility / workshops outbuilding which has double glazed doors to the front and rear providing pedestrian access, within the utility room is a fitted work surface with inset sink and provides space and plumbing for a washing machine.
Services:
Gas, water, electricity and mains drainage are connected. Please note that none of the services or appliances have been tested by White & Guard.
Broadband ; Gfast Fibre Broadband 133-234 Mbps download speed 11 - 34 Mbps upload speed. This is based on information provided by Openreach.
Nb The neighbouring property is currently under construction with a loft conversion. We anticipate this will be completed within the next 4 /5 weeks.
EPC Rating: D
Property info
For more information about this property, please contact
White & Guard Estate Agents, SO32 on +44 1489 322774 * (local rate)
Disclaimer
Property descriptions and related information displayed on this page, with the exclusion of Running Costs data, are marketing materials provided by White & Guard Estate Agents, and do not constitute property particulars. Please contact White & Guard Estate Agents for full details and further information. The Running Costs data displayed on this page are provided by PrimeLocation to give an indication of potential running costs based on various data sources. PrimeLocation does not warrant or accept any responsibility for the accuracy or completeness of the property descriptions, related information or Running Costs data provided here.
























.png)
