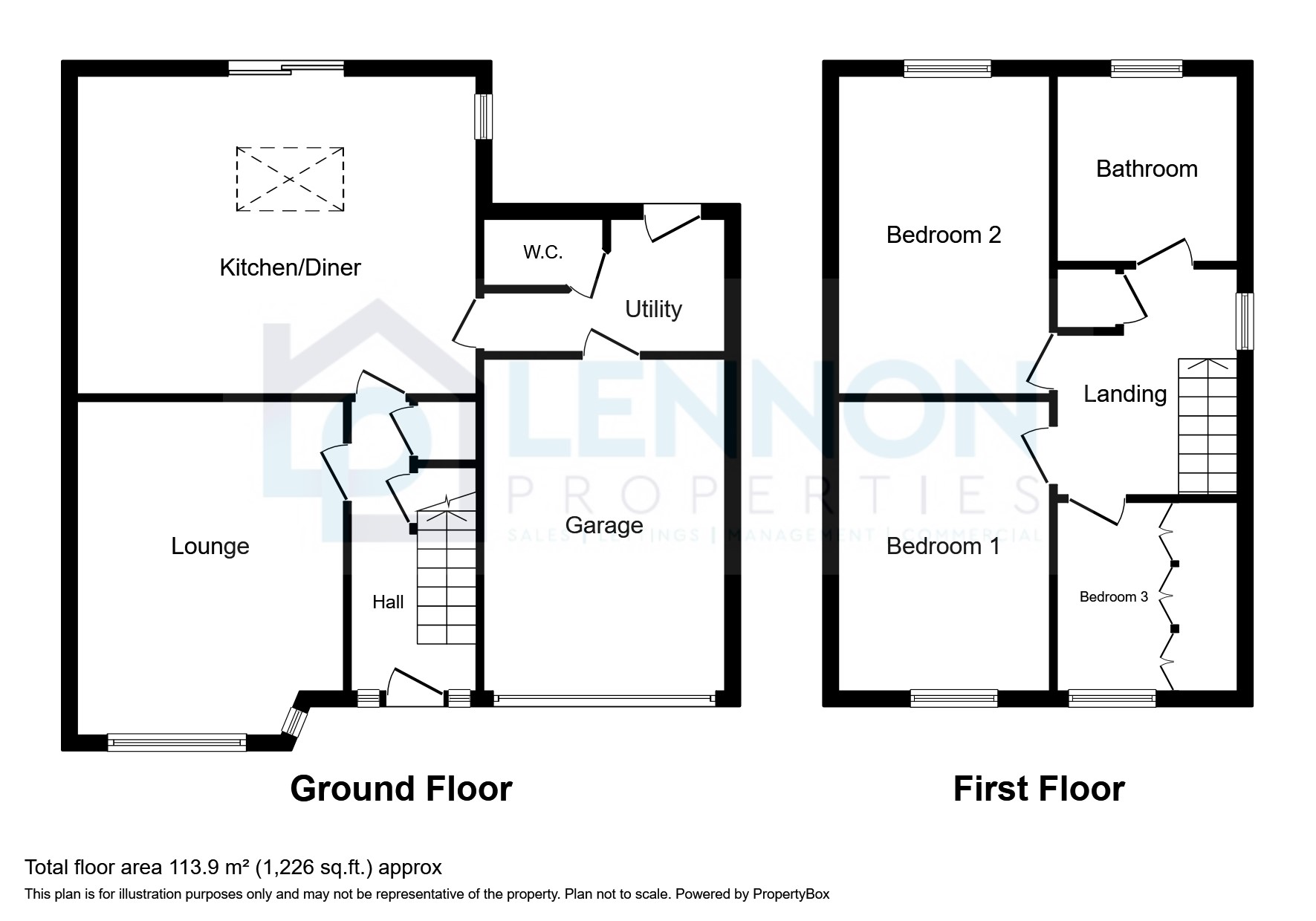Semi-detached house for sale in Stardale Avenue, Blyth NE24
* Calls to this number will be recorded for quality, compliance and training purposes.
Property features
- Jaw dropping kitchen living area
- Three bedrooms
- Garage and off-road parking
- Ideal for families and first-time buyers
- Popular location
- Close to transport links
- Viewings highly recommended
- Generous size rear garden
- Council tax B
- EPC rating D
Property description
We welcome this immaculate semi-detached extended property, perfect for families or couples. Situated in the popular Stardale Avenue, Cowpen. Providing excellent public transport links, nearby schools, and green spaces This showroom standard home is full of modern appliances and upgraded features with a jaw dropping Kitchen living area. Which also boasts a fantastic driveway for multiple cars.
Upon entering, you will be greeted by a spacious entrance hallway with clever under stairs built-in storage . There is a Spacious reception room.
The stunning light and spacious well-equipped kitchen living area, will be a talking point for any visitors complete with an island and many modern appliances. There is also a utility room with a ground floor WC and access to the garage.
This property boasts three bedrooms. Bedroom one and two are both very spacious doubles. The third bedroom is a generous single room currently with fitted wardrobes and is being used as a home office. Completing thi
Main description We welcome this immaculate semi-detached extended property, perfect for families or couples. Situated in the popular Stardale Avenue, Cowpen. Providing excellent public transport links, nearby schools, and green spaces This showroom standard home is full of modern appliances and upgraded features with a jaw dropping Kitchen living area. Which also boasts a fantastic driveway for multiple cars.
Upon entering, you will be greeted by a spacious entrance hallway with clever under stairs built-in storage . There is a Spacious reception room.
The stunning light and spacious well-equipped kitchen living area, will be a talking point for any visitors complete with an island and many modern appliances. There is also a utility room with a ground floor WC and access to the garage.
This property boasts three bedrooms. Bedroom one and two are both very spacious doubles. The third bedroom is a generous single room currently with fitted wardrobes and is being used as a home office. Completing this home is the stunning four piece bathroom complete with shower, bath with a TV, vanity sink and low level toilet. The loft is also boarded out with electric and lights.
Externally to the front is a lawn garden and a paved driveway providing parking for multiple cars leading to the garage. The garage also has plumbing for a washing machine and tumble dryer. To the rear is an enclosed garden.
Lounge 16' 7" x 11' 1" (5.08m x 3.39m) UPVC bay to front, radiator
kitchen/diner living area 20' 9" x 17' 1" (6.34m x 5.23m) UPVC window to side, UPVC French doors to rear, vertical radiator, radiator, skylight, spotlights to ceiling, Luxury vinyl tile flooring, granite work surfaces, electric hob with extractor, sink with mixer instant boiling water tap, wall and base units, plinth spotlights, island, integrated appliances including fridge freezer, microwave and oven, wine cooler.
Utility room 8' 10" x 7' 8" (2.70m x 2.34m) UPVC door to rear, wall and base units, radiator, plumbed for dishwasher, wood surfaces
WC 3' 9" x 3' 2" (1.15m x 0.98m) Frosted UPVC window to rear, low level w/c with wash basin
garage electric roller shutter, sky light, frosted UPVC window to side, low level w/c with wash basin
landing UPVC window to side, storage cupboard, loft access, access to three bedrooms and bathroom
bathroom 7' 6" x 3' 3" (2.29m x 1`.68m) Frosted UPVC window to rear, four piece bathroom suite comprising of panelled bath with a TV, corner shower cubicle, sink set into vanity units and low level w/c.
Bedroom one 14' 0" x 9' 7" (4.28m x 2.93m) UPVC window to front, radiator
bedroom two 11' 2" x 9' 8" (3.42m x 2.96m) UPVC window to rear, radiator
bedroom three 9' 8" x 5' 7" (2.96m x 1.72m) UPVC window to front, radiator, fitted wardrobes
externally To the front a garden area and a paved driveway for multiple cars leading to the garage. To the rear an enclosed garden, mainly grass with a patio and a decking area, outdoor tap and electric point, gate access to the front
Property info
For more information about this property, please contact
Lennon Properties, NE24 on +44 1670 208884 * (local rate)
Disclaimer
Property descriptions and related information displayed on this page, with the exclusion of Running Costs data, are marketing materials provided by Lennon Properties, and do not constitute property particulars. Please contact Lennon Properties for full details and further information. The Running Costs data displayed on this page are provided by PrimeLocation to give an indication of potential running costs based on various data sources. PrimeLocation does not warrant or accept any responsibility for the accuracy or completeness of the property descriptions, related information or Running Costs data provided here.


































.png)

