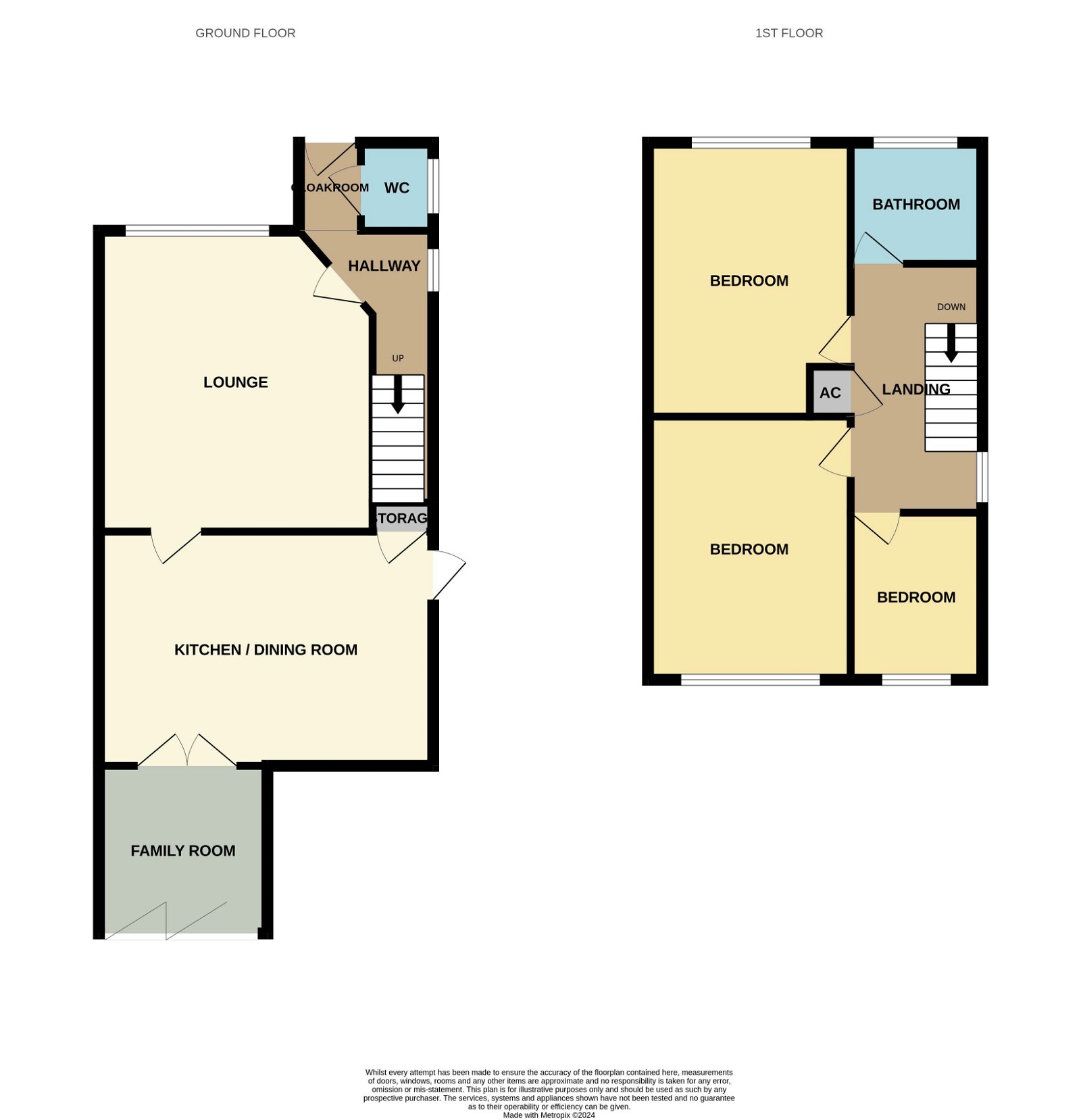Link-detached house for sale in Schofield Way, Eastbourne BN23
* Calls to this number will be recorded for quality, compliance and training purposes.
Property description
Eastbourne Property Shop is delighted to offer to the market this exceptional three-bedroom link detached house located in the popular Langney Point area. The property is within walking distance of Eastbourne seafront and the popular Marina. The property is considered in excellent condition throughout and benefits from a lounge, a spacious kitchen/dining room and has a benefit of a third reception room. There is a modern fitted downstairs w.c. A matching family bathroom and three excellent sized bedrooms. Outside the property has a front and rear garden, a garage and plenty of off-road parking. A viewing is highly recommended.
Entrance Porch
Double glazed sliding doors to front, door to: -
Entrance Hall
Double-glazed window to side, radiator, wood laminate flooring.
Cloakroom
W.c. Wash hand basin with vanity unit under, double glazed window to side, bespoke wall panelling, laminate flooring.
Lounge 14’11 x 10’2
Double glazed window to front, radiator, wood laminate flooring, radiator.
Family Room 9’0 x 8’4
Double glazed window to side, radiator, Velux ceiling windows, bi-fold patio double glazed doors to rear garden, wood laminate flooring, inset spotlights.
Kitchen / Dining Room 17’4 x 11’8
Modern fitted kitchen with wall and base units and breakfast bar, one bowl sink and drainer set into matching worksurfaces with upstands, built-in oven and hob, space for washing machine, space for fridge/freezer, central heating boiler, radiator, double glazed window to rear, double glazed door to side garden, large larder cupboard, inset spotlights, wood laminate flooring.
Landing
Stairs from ground floor to first floor, double glazed window to side, airing cupboard, radiator, loft access.
Bedroom One 15’0 x 10’2
Double-glazed window to the front, radiator.
Bedroom Two 11’9 x 10’0
Double-glazed window to the rear, radiator.
Bedroom Three 8’4 x 6’9
Double-glazed window to the rear, radiator.
Family Bathroom
W.c. Wash hand basin, walk-in double shower cubicle, double glazed window to front, storage space with shelving, laminate flooring, bespoke wall panelling.
Garage
Up and over doors, power and lighting, door to rear.
Potential for conversion subject to the necessary planning consents.
Off-road parking for several cars.
Rear Garden
Well-presented rear garden that offers laid to lawn area with shrub borders. Further patio area with shrub borders, further patio area to either side of the house that offers seclusion, access to the garage, and side access gate leading to garden.
N/B The vendor has advised that a baxi combination boiler was installed in September 2022 along with a Google Nest Thermostat.
N/B The vendor has advised that all carpets (stairs, landing and bedrooms) were fitted in December 2023.
Property info
For more information about this property, please contact
Eastbourne Property Shop, BN24 on +44 1323 810512 * (local rate)
Disclaimer
Property descriptions and related information displayed on this page, with the exclusion of Running Costs data, are marketing materials provided by Eastbourne Property Shop, and do not constitute property particulars. Please contact Eastbourne Property Shop for full details and further information. The Running Costs data displayed on this page are provided by PrimeLocation to give an indication of potential running costs based on various data sources. PrimeLocation does not warrant or accept any responsibility for the accuracy or completeness of the property descriptions, related information or Running Costs data provided here.



























.png)