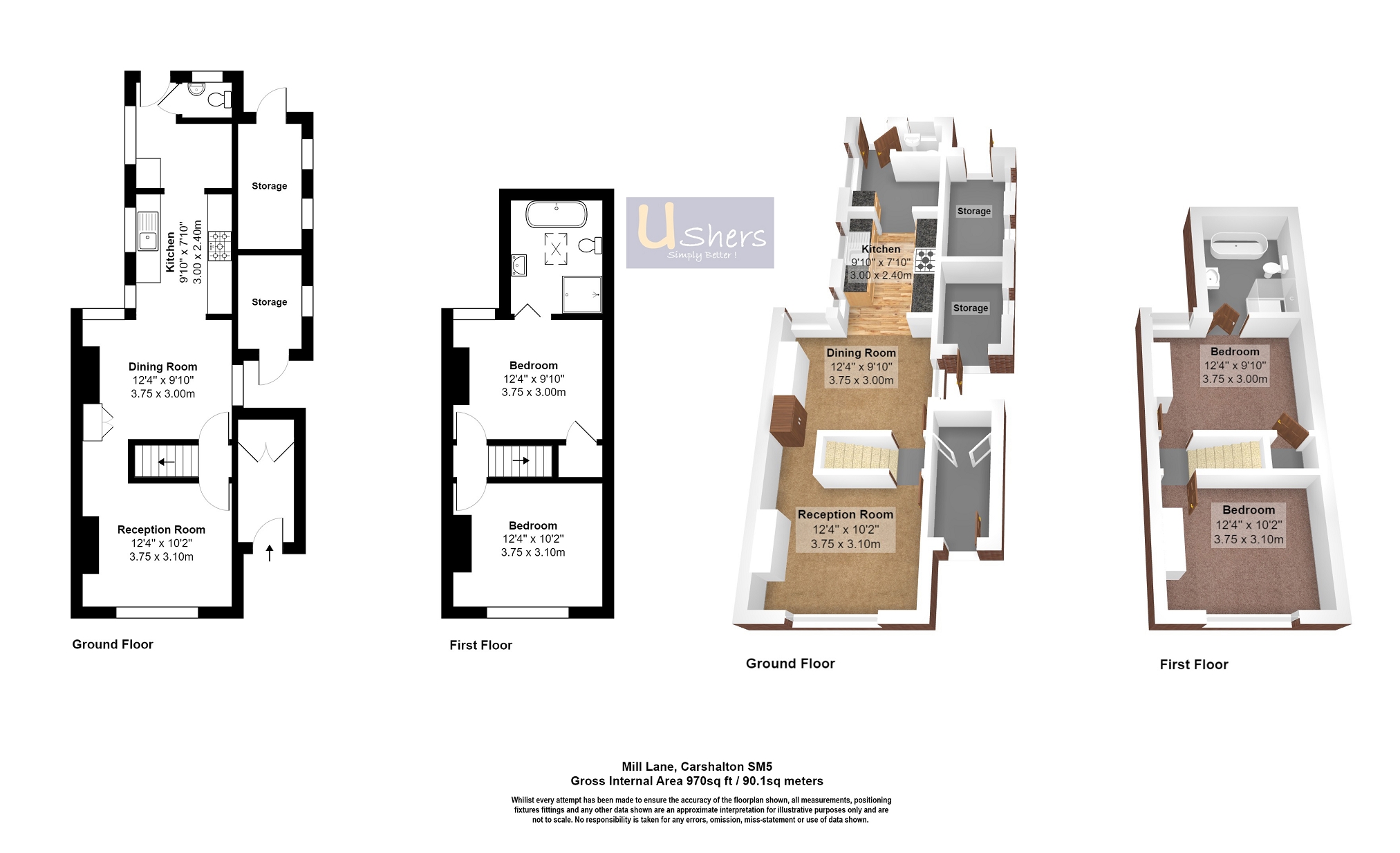End terrace house for sale in Mill Lane, Carshalton, Surrey. SM5
* Calls to this number will be recorded for quality, compliance and training purposes.
Property features
- Most attractive larger style 2 bedroom character end of terraced house
- 2 reception rooms
- Bespoke luxury 9'7 kitchen with quartz worktops
- Further 8'7 utility area leading to a luxury cloakroom
- 12'3 bedrooms 1 & 2 with feature fireplaces
- Luxury bespoke upstairs bathroom with separate shower cubicle
- Gas central heating with valliant gas boiler
- Landscaped rear garden
- Within reach of Carshalton Mainline station & village shops
- Good school catchment area
Property description
** Offers In Excess Of £475,000 ** Ushers are pleased to offer what is in our opinion one of the most attractive character houses in the road! This 2 double bedroom 2 reception character extended end of terraced house is situated in a sought after road in Carshalton Village.
The owner says they fell in love with Bridge Cottage the moment they viewed it, with its charming character, beautiful features and well situated village location. From the attractive exterior brickwork covered with blossoming wisteria from spring to summer, the pretty courtyard garden, to the many appealing interior features including feature fireplaces to both the reception rooms & bedrooms, high ceilings to many rooms, a sizeable entrance hall, mostly large windows allowing natural light - there was no other property like it and they have thoroughly enjoyed living here.
The property is arranged on 2 floors. To he ground floor:- 11'4 entrance hall, 12'3 lounge with feature fireplace, 12'6 dining room. (both rooms have their own doors leading the lobby that leads to the entrance hall and they are also connected under the staircase. 9'7 bespoke luxury kitchen with quartz work tops, integrated dishwasher & washer dryer, leading to a further 8'7 utility area with custom storage cupboards, leading to a luxury downstairs cloakroom. 1st floor:- Landing with loft access, 12'3 bedroom 1 with feature fireplace & range of fitted wardrobes, 12'3 bedroom 2 with feature fireplace, leading to luxury bespoke bathroom with custom free standing bath, custom hand basin, low level wc & custom shower cubicle. Also benefiting from gas central heating with a vaillant gas boiler, being mostly double glazed, landscaped front & rear gardens, with shed attached down the side & side access. Within reach of Carshalton Mainline br station, Grove park and Village shops. Also in a good school catchment area. Call now to register your interest! Exclusive to Ushers.
Entrance Hall
11'4 long. Front door, side windows, wood panel walls, radiator, custom cloaks cupboard with drawers under, power point.
Lounge (3.73m x 3.12m (12' 03" x 10' 03"))
Double glazed window, feature fireplace with mantle & hearth, high ceiling with coving, custom cupboards & shelving, radiator, stained floorboards, power points
Dining Room (3.81m x 3.05m (12' 06" x 10' 0"))
Double aspect, double glazed window, side window, feature fireplace, double radiator, high ceiling with coving, stained floorboards, custom cupboard & shelving, power points.
Kitchen (2.92m x 2.36m (9' 07" x 7' 09"))
Double glazed windows, twin and set sink unit with inset drainer, quartz work tops + splashbacks + window ledge, range of wall (with under led lighting) & base units, cupboards & drawers, insert 5 burner hob, fitted oven, further fitted oven/ microwave, cooker hood, integrated slimline dishwasher, integrated washer dryer, power points.
Utility Area (2.62m x 2.21m (8' 07" x 7' 03"))
Double glazed window, range of custom cupboards, integrated bin storage cupboard, double radiator, double glazed door to garden
Downstairs Cloakroom
Double glazed frosted window, part tiled walls, custom sink unit with low level wc
Landing
Loft access
Bedroom 1 (3.73m x 3.05m (12' 03" x 10' 0"))
Double glazed window, feature fireplace, wood panelled walls, range of custom wardrobes, stained floorboards, double radiator, power points.
Bedroom 2 (3.73m x 3.05m (12' 03" x 10' 0"))
Double glazed window, feature fireplace, coved ceiling, cupboard housing vaillant gas boiler, radiator, power points. Leading to....
Bathroom (2.79m x 2.26m (9' 02" x 7' 05"))
Double glazed velux window, porcelain tiles. Custom stand alone bath, custom hand basin, custom shower cubicle, wall lights, tiled floor
Outside
To front of property- Landscaped front garden with path, gravel garden area, wisteria to the front of the property.
To rear of property- Landscaped rear garden with paving, fencing, jasmine plants, outside tap, brick shed to the side of the property, side access.
Property info
For more information about this property, please contact
Ushers Estate Agents, SM5 on +44 20 3551 4402 * (local rate)
Disclaimer
Property descriptions and related information displayed on this page, with the exclusion of Running Costs data, are marketing materials provided by Ushers Estate Agents, and do not constitute property particulars. Please contact Ushers Estate Agents for full details and further information. The Running Costs data displayed on this page are provided by PrimeLocation to give an indication of potential running costs based on various data sources. PrimeLocation does not warrant or accept any responsibility for the accuracy or completeness of the property descriptions, related information or Running Costs data provided here.















































.jpg)

