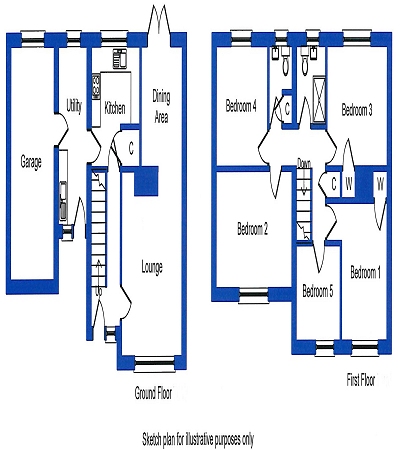Detached house for sale in Laggan, 3 Princes Avenue, Newton Stewart DG8
* Calls to this number will be recorded for quality, compliance and training purposes.
Property features
- Private garden
- Single garage
- Central heating
Property description
Ground floor accommodation
Hall - 3.63m x 2.02m
Hardwood door with glazed side panel. Understairs storage cupboard. Radiator.
Lounge - 4.42m x 4.13m
East facing window with views onto Galloway Hills. Tiled fireplace with open fire. Two radiators.
Dining Area - 2.90m x 2.80m
Open plan with lounge. UPVC French doors giving access to patio area. Radiator.
Kitchen - 3.25m x 2.69m
West facing window. Fitted with a range of wall and floor units, ample worktops, tiled splashbacks and inset 1 ½ bowl stainless steel drainer sink. Space for slot-in cooker with extractor fan above. Built-in shelved pantry. Radiator.
Utility Room - 4.12m x 1.90m
Hardwood glazed door with glazed side panel. Fitted with a range of wall and floor units, tiled splashbacks and inset stainless steel drainer sink. Space and plumbing for washing machine. Oil-fired central heating combi boiler. Door giving access to garage.
First floor accommodation
Landing
Built-in shelved airing cupboard. Radiator.
Bedroom 1 - 4.10m x 3.42m
East facing window. Built-in shelved and hanging cupboard. Radiator.
Bedroom 2 - 5.29m x 2.85m
East facing window. Radiator.
Bedroom 3 - 3.56m x 2.85m
West facing window. Built-in shelved and hanging cupboard. Radiator.
Bedroom 4 - 4.15m x 2.69m
West facing window. Radiator.
Bedroom 5 - 2.90m x 2.26m
East facing window. Built-in storage cupboard, desk and shelving. Hatch to attic.
Cloakroom - 1.83m x 1.58m
Fitted with a white suite comprising WC and wash-hand basin. Built-in shelved cupboard. Heated towel rail.
Shower Room - 2.10m x 1.60m
Fully wet wall panelled and fitted with a white suite comprising WC, wash-hand basin and walk-in shower cubicle with mains shower. Extractor fan. Heated ladder style towel rail.
Garden
A private gravelled driveway leads to garage and provides ample off-road parking for several vehicles. Laggan stands in a large area of mature garden ground with lawn area, flowering borders, and ornamental trees.
Outbuilding
Integrated garage with power and light laid on and up and over door (5.43m x 2.90m)
Services
Mains supplies of water and electricity. The property is connected to the mains drainage system. Oil-fired central heating. EPC = F.
Council tax
This property is in Band E.
Viewing
By arrangement with the Selling Agents.
Offers
Offers in the region of £230,000 are anticipated and should be made to the Selling Agents.
Note
Genuinely interested parties should note their interest with the Selling Agents in case a closing date for offers is fixed. However, the vendor reserves the right to sell the property without the setting of a closing date should an acceptable offer be received.
For more information about this property, please contact
AB & A Matthews, DG8 on +44 1672 560020 * (local rate)
Disclaimer
Property descriptions and related information displayed on this page, with the exclusion of Running Costs data, are marketing materials provided by AB & A Matthews, and do not constitute property particulars. Please contact AB & A Matthews for full details and further information. The Running Costs data displayed on this page are provided by PrimeLocation to give an indication of potential running costs based on various data sources. PrimeLocation does not warrant or accept any responsibility for the accuracy or completeness of the property descriptions, related information or Running Costs data provided here.

























.png)