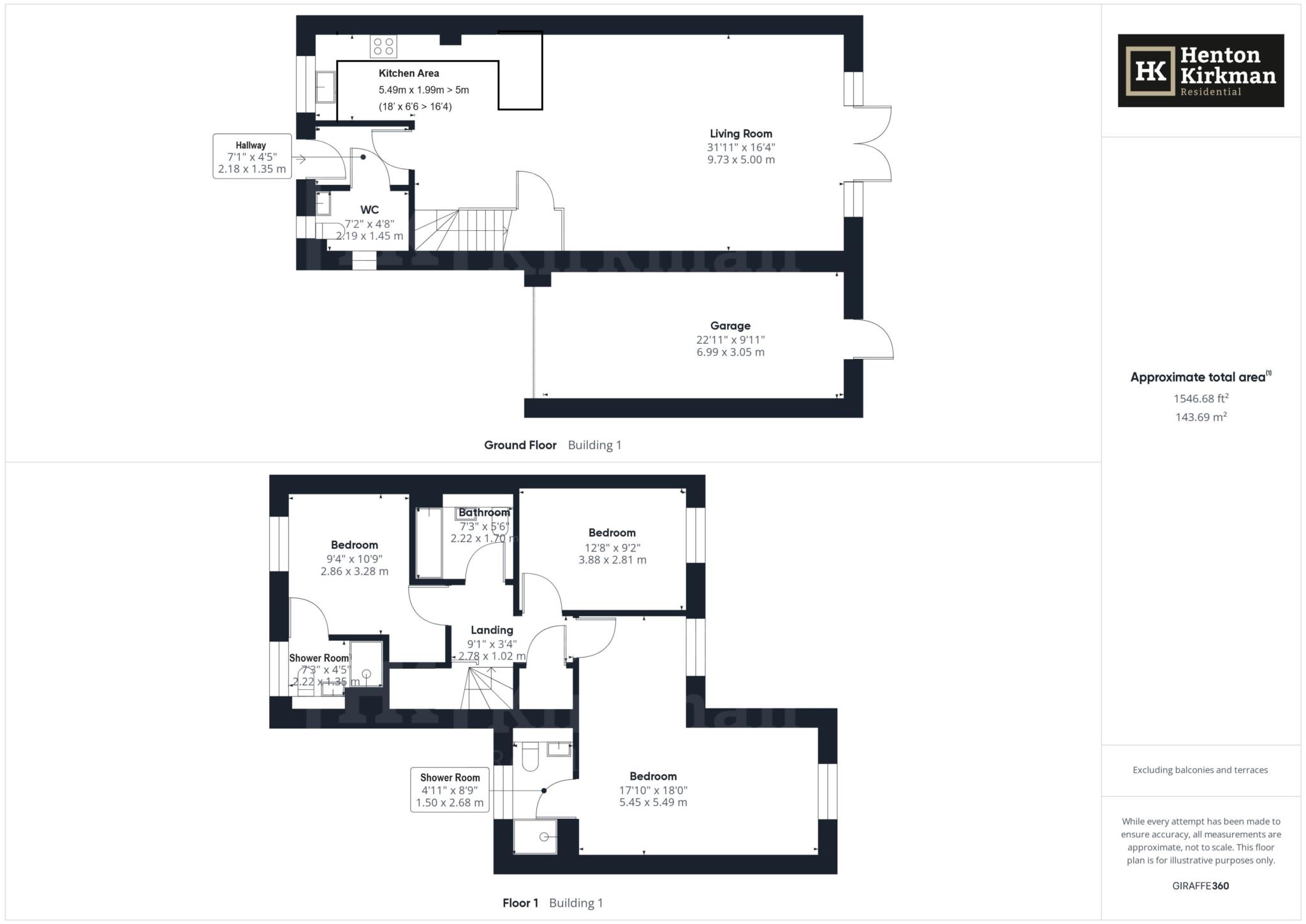Semi-detached house for sale in Carters Crescent, Rayleigh SS6
* Calls to this number will be recorded for quality, compliance and training purposes.
Property features
- Newly Built Countryside Home
- Three Double Bedrooms WIth 2 En-Suites and a Bathroom
- Ground Floor WC
- Open Plan Living Space With Amtico Flooring, Part Vaulted Ceiling and Skylight Windows
- Kitchen With Integrated Appliances
- Landscaped Rear Garden
- Larger Than Average Integral Garage
- Solar Assisted Electricity
- Show Home Standard
- Viewing Recommended
Property description
Guide £500,000 to £525,000 Having only been recently built on the Wolsey Park development by Countryside homes, this home with a fantastic open living space, has since new, been kept to a showhome standard.
Sitting on the western fringe of the market town of Rayleigh, Wolsey Park is promoted as an exceptional new community where new green open spaces and parkland provide the perfect setting for new homes with areas for sport and recreation.
Great thought was put into the design and practicality of this home to ensure all that needed, is there for a functional household.
In addition to a ground floor cloakroom, you have the stunning open plan living area, this features stylish Amtico flooring, a part vaulted ceiling with skylights and a well-chosen kitchen enjoying clean lines thanks to the integrated appliances and slim worktops. Due the generous size of this living space, there is ample opportunity to form individual zones to suit your everyday needs.
Upstairs the wow factor continues, here you have three double bedrooms including a main room which is quite possibly the largest you will find, then there are two ensuite shower rooms and a family bathroom which essentially becomes a bathroom just for bedroom three!
Outside the gardens have been landscaped to create an area for each occasion. You have a bistro patio, a lounging terrace, a dining space under a pagoda, a barbecue area and of course a cabin with power and light to make it useable as a detached home office.
It goes without saying this is a house to be proud of and is well worth having on your viewing list.
Accommodation sizes as follows..
Entrance hall
extra large ground floor WC
Open living area 12.06m x 5m > 1.99m (38'8 > 31'11 x 16'4 > 6'6)
Including kitchen area 5.49m x 1.99m > 5m (18' x 6'6 > 16'4)
Landing
Bedroom one, L-shaped 5.49 m max x 5.45 m max (18‘ max x 17‘ 10 max)
En-suite shower room
Bedroom two 3.28m x 2.86m (10‘ 9 x 9‘4)
En-suite shower room
Bedroom three 3.88m x 2.81m (12‘ 8 x 9‘2)
Family bathroom
landscaped rear garden
gas radiator heating
solar assisted electricity
Attached garage, 6.99 m x 3.05 m (22'10 x 9‘ 10)
Notice
Please note we have not tested any apparatus, fixtures, fittings, or services. Interested parties must undertake their own investigation into the working order of these items. All measurements are approximate and photographs provided for guidance only.
Property info
For more information about this property, please contact
Henton Kirkman Residential, CM12 on +44 1277 576833 * (local rate)
Disclaimer
Property descriptions and related information displayed on this page, with the exclusion of Running Costs data, are marketing materials provided by Henton Kirkman Residential, and do not constitute property particulars. Please contact Henton Kirkman Residential for full details and further information. The Running Costs data displayed on this page are provided by PrimeLocation to give an indication of potential running costs based on various data sources. PrimeLocation does not warrant or accept any responsibility for the accuracy or completeness of the property descriptions, related information or Running Costs data provided here.












































.png)
