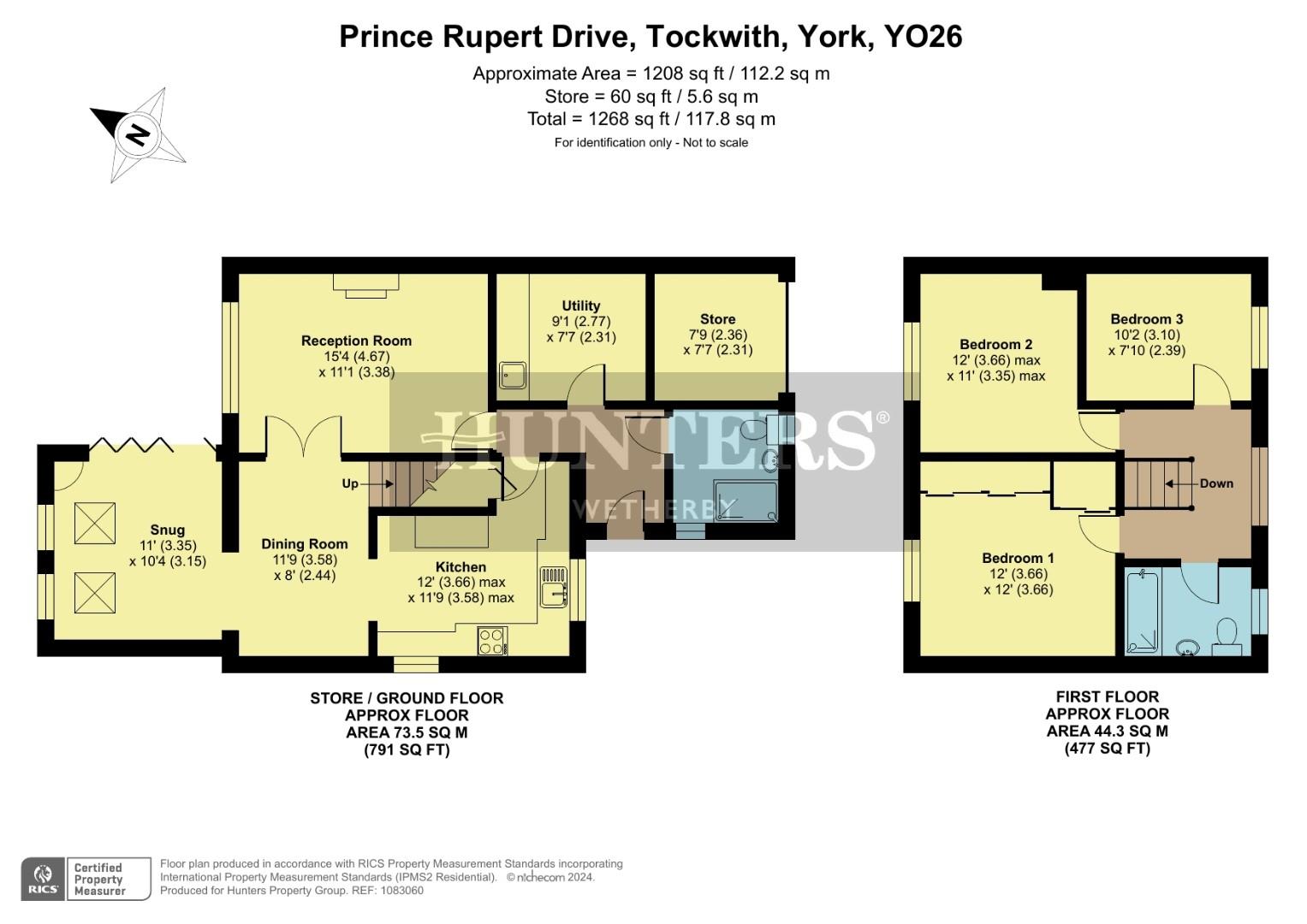Detached house for sale in Prince Rupert Drive, Tockwith, York YO26
* Calls to this number will be recorded for quality, compliance and training purposes.
Property features
- Three bedroom detached house
- Tadcaster grammer catchment for schools and well regarded primary school
- Open plan kitchen/diner/snug area
- Shower room and bathroom
- Driveway and garage
- Quiet cul-de-sac location
- EPC rating D / council tax band D
Property description
Don't miss out on this well presented, spacious three bedroom home set within A quiet cul-de-sac in the sought after location of tockwith!
This three bedroom detached house is stunning throughout and has A fantastic layout that works beautifully as A perfect family home.
On entering this stunning detached home you enter into the bright hallway with marbled tiled flooring through to the downstairs shower room with walk in shower, sink basin with underneath storage and W/C. The hallway also provides access to the larger than average utility room with ample worktop space and base units with sink. There is plumbing for a washing machine and space for a tumble dryer.
This property offers a spacious lounge with large windows that flood the room with natural light, creating a bright and airy atmosphere, with dual access from the hallway and the kitchen/diner. The lounge features a recently installed log burning stove with wooden mantel and is the perfect place to relax and unwind.
Entering the kitchen/diner you are welcomed by the open and airy space, that is both beautiful and convenient, with ample worktop space, breakfast bar and a range of wall and base units that benefit from under cupboard lighting. The integrated appliances consist of a dishwasher, four ring gas hob, electric oven, extractor fan and space for an ''American style'' fridge freezer.
The Kitchen/Diner/Snug area really is the heart of the home and is the most used room of the house by the current sellers because they love the log burner and also the bi-fold doors that create the outdoor - indoor living which is perfect for these upcoming spring/summer months.
Consistent with the rest of the property the upstairs space is well presented and has been decorated for modern and inviting living.
The large ''U'' shaped landing provides access to the three double bedrooms and a house bathroom.
The master bedroom is a spacious and bright space that benefits from large built-in wardrobes. Two further bedrooms are well presented and good sized.
Finishing the upstairs space is the house bathroom, featuring beautiful, tiled flooring, towel rail, shower over bath, sink basin with storage underneath and W/C.
Towards the front of the property is the access to the garage with an up and over door. The block paved driveway provides off street parking for multiple cars.
The rear of the property is a large space with patioed area from the bi-fold doors and a large grass space with decked area, perfect for a summers evening entertaining.
Property info
For more information about this property, please contact
Hunters - Wetherby, LS22 on +44 1937 205876 * (local rate)
Disclaimer
Property descriptions and related information displayed on this page, with the exclusion of Running Costs data, are marketing materials provided by Hunters - Wetherby, and do not constitute property particulars. Please contact Hunters - Wetherby for full details and further information. The Running Costs data displayed on this page are provided by PrimeLocation to give an indication of potential running costs based on various data sources. PrimeLocation does not warrant or accept any responsibility for the accuracy or completeness of the property descriptions, related information or Running Costs data provided here.






























.png)
