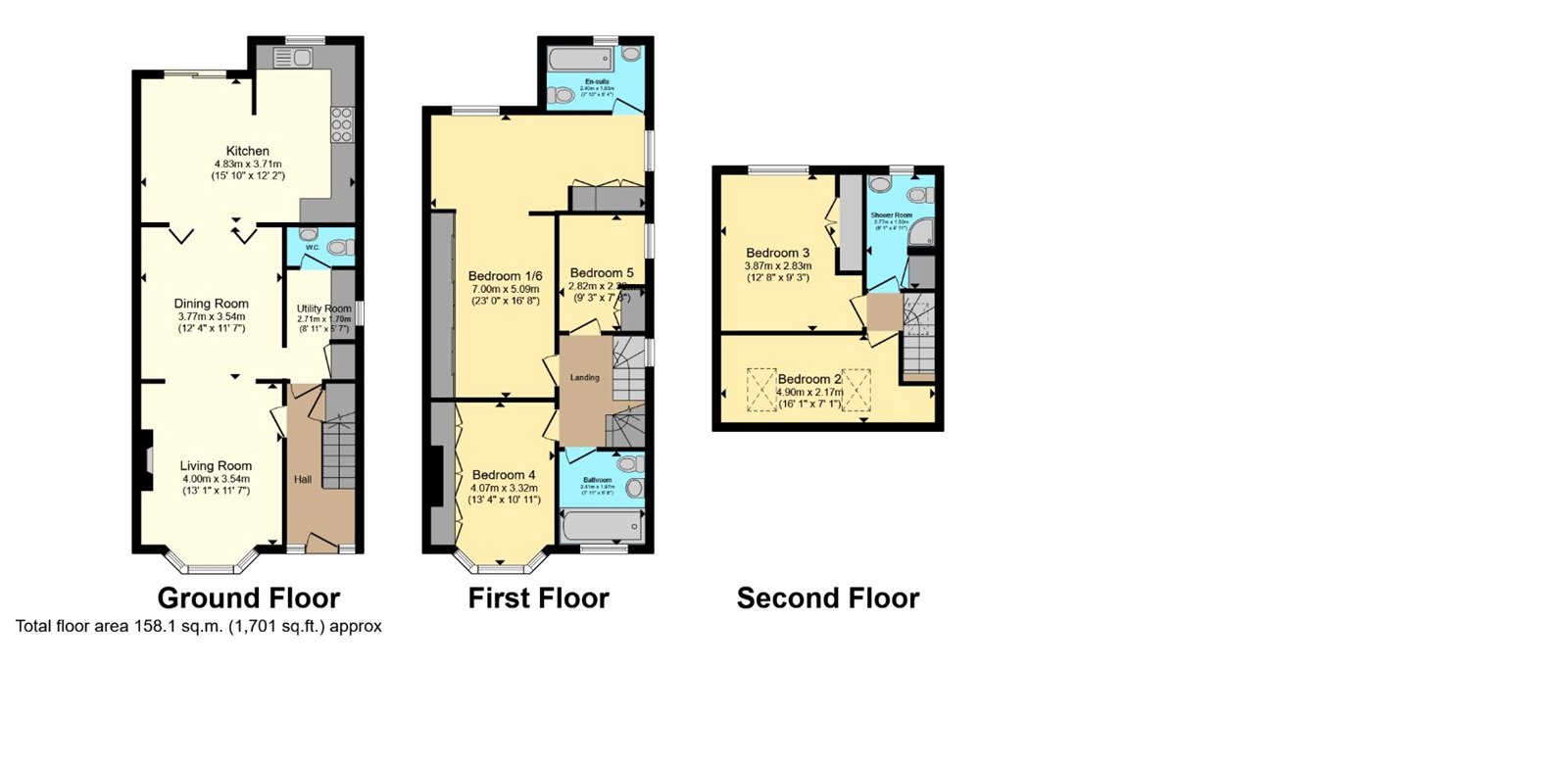Semi-detached house for sale in City Way, Rochester ME1
* Calls to this number will be recorded for quality, compliance and training purposes.
Property features
- In a sought after location
- Extended family home
- Close to local schools
- Driveway for multiple cars
- Large garden
- Garage to rear
Property description
** Guide Price £625,000 -£650,000 **
This impressive 5 bedroom semi-detached residence is situated in the highly desirable City Way, Rochester. This extended family home boasts generous living spaces and holds potential for further expansion.
Spanning three floors, the residence occupies a substantial plot with a spacious driveway with ample parking.
The open-plan layout enhances the overall spaciousness. The living room is bathed in natural light, courtesy of the expansive bay window at the front of the house. This seamlessly flows into the dining room, featuring large folding doors leading to the kitchen.
The layout here is incredibly versatile, with the kitchen designed as a combined kitchen/diner, complemented by a formal dining area.
Additionally, there is a well-equipped utility room with plumbing for a washing machine, as well as a downstairs WC.
Moving to the first floor, you'll discover the family bathroom and three generously proportioned double bedrooms, each with built-in storage. There is an expansive 23ft x 17ft master bedroom. This room features an en-suite bathroom.
The top floor of the property houses two additional double bedrooms. This floor is served by a shower room.
Outside the residence, a substantial rear garden awaits, complete with a spacious patio area and an extensive lawn. There is also an oversized detached garage with an electric up-and-over door, along with a side driveway providing vehicular access into the garden.
Positioned in a prime location, with easy access to the M2 motorway, all major motorway networks are within reach.
Families will appreciate the proximity to a selection of highly regarded local schools within walking distance.
In addition to local shops just a short walk away, further amenities can be found in the nearby town centers of Rochester and Chatham.
Exterior
Large enclosed rear garden
Side access to a large garage
Key terms
Rochester boasts an abundance of History and is heavily connected to Charles Dickens, the Dickens festival being one of a number of themed weekends held in the high street throughout the year. The cobbled high street is a huge attraction for its independent boutique shops, quaint cafe’s, highly recommended restaurants and traditional pubs. Rochester Cathedral and Castle sit on the edge of a sweeping bend of the River Medway. Whilst famous for it’s historical connections, Rochester has also seen significant new riverside development in recent years, making it attractive from a lifestyle and commuting perspective. Its newly built station offers High Speed rail links to Stratford International in 30 minutes or St Pancras International in 38 minutes. London Victoria is also accessible in just 52 minutes. Trips to the continent are also within easy reach via the Eurostar, which departs from nearby Ebbsfleet. In any part of the town you are never too far from road links, the A2 and M2 are easily accessible in under 5 miles. With the M20 and M25 approximately 10 miles away. Rochester and near-by Chatham offer a fantastic range of primary and secondary schools, as well as the University of Greenwich.
Ground Floor
Entrance Hall
Living Room (13' 1" x 11' 7" (4m x 3.53m))
Dining Room (12' 4" x 11' 7" (3.76m x 3.53m))
Kitchen Dining Room (15' 10" x 12' 2" (4.83m x 3.7m))
Utility Room (8' 11" x 5' 7" (2.72m x 1.7m))
Cloakroom
First Floor
Bedroom (13' 4" x 10' 11" (4.06m x 3.33m))
Bedroom (23' 0" x 16' 8" (7m x 5.08m))
Ensuite Bathroom
Bedroom (9' 3" x 7' 8" (2.82m x 2.34m))
Bathroom
Second Floor
Bedroom (12' 8" x 9' 3" (3.86m x 2.82m))
Bathroom
Bedroom (16' 1" x 7' 1" (4.9m x 2.16m))
Property info
For more information about this property, please contact
Robinson Michael & Jackson - Chatham, ME4 on +44 1634 799410 * (local rate)
Disclaimer
Property descriptions and related information displayed on this page, with the exclusion of Running Costs data, are marketing materials provided by Robinson Michael & Jackson - Chatham, and do not constitute property particulars. Please contact Robinson Michael & Jackson - Chatham for full details and further information. The Running Costs data displayed on this page are provided by PrimeLocation to give an indication of potential running costs based on various data sources. PrimeLocation does not warrant or accept any responsibility for the accuracy or completeness of the property descriptions, related information or Running Costs data provided here.
































.png)

